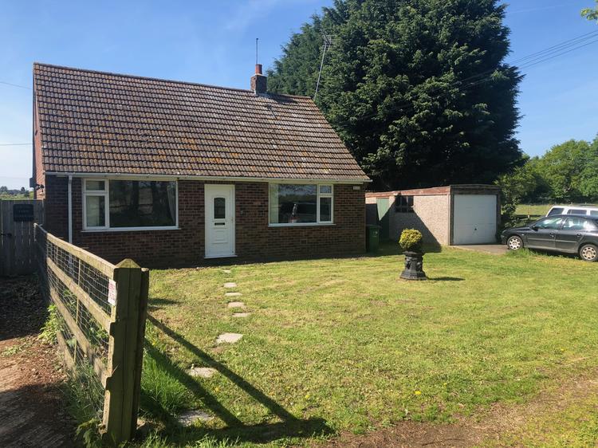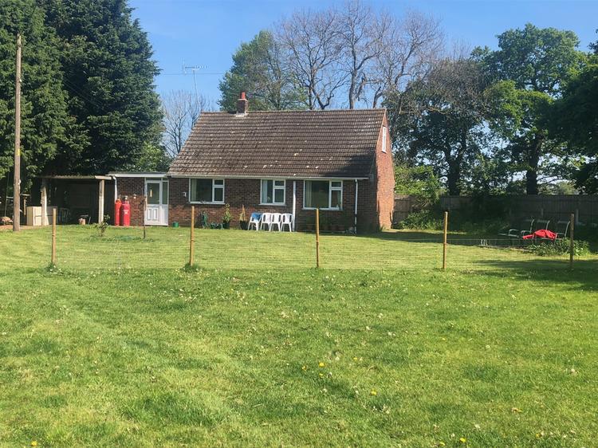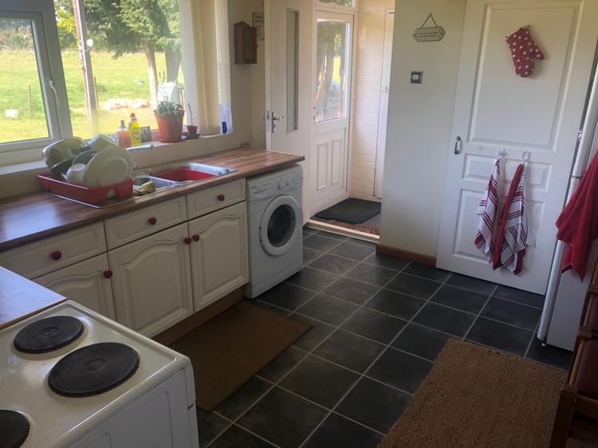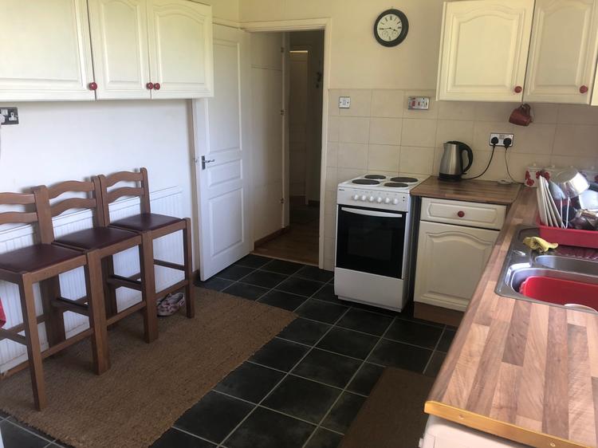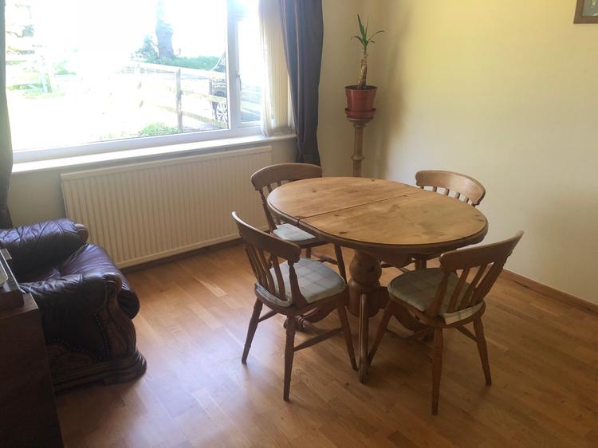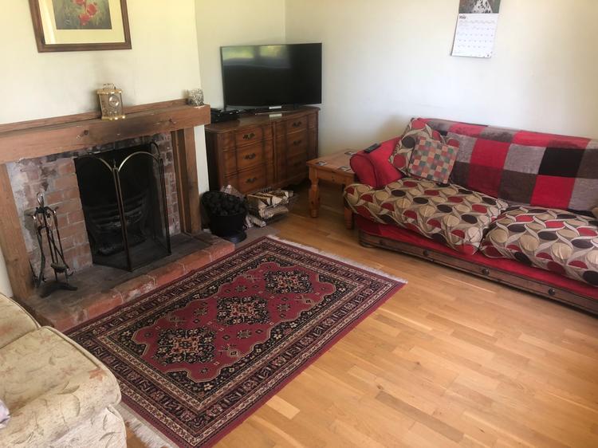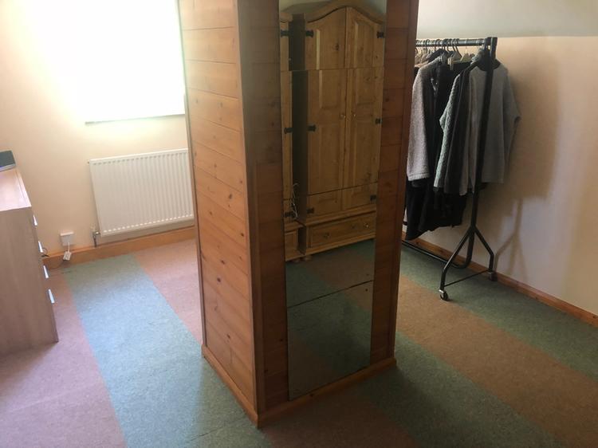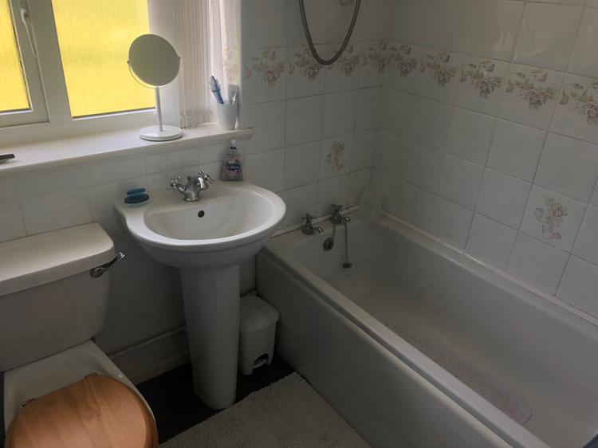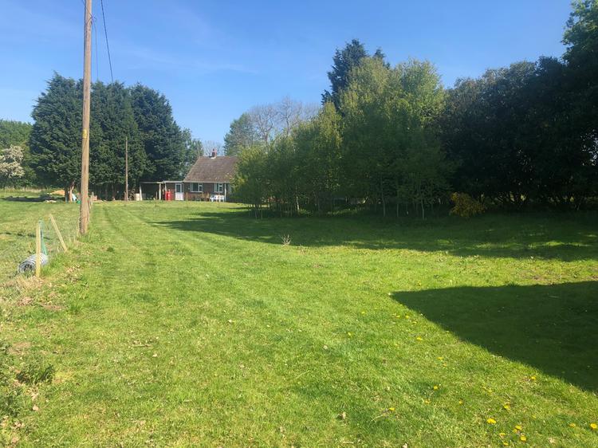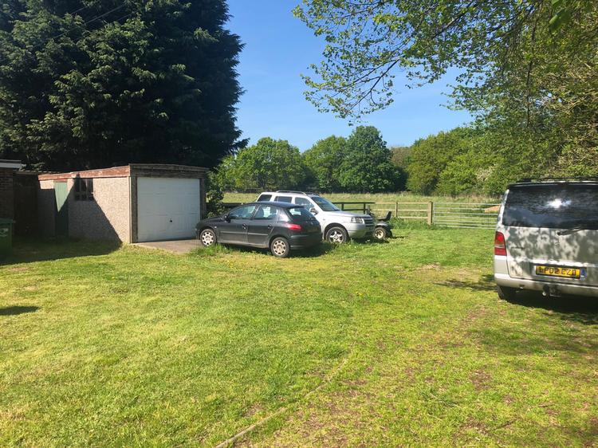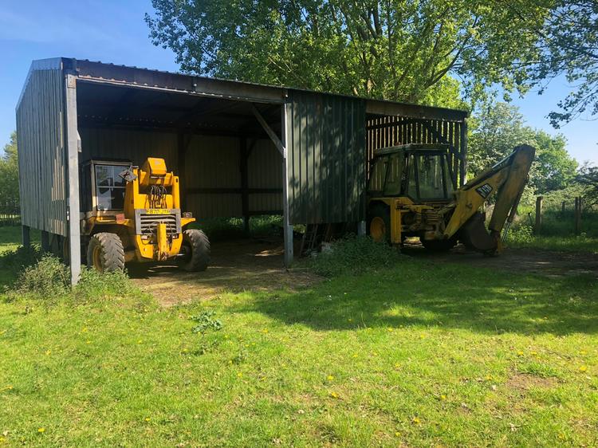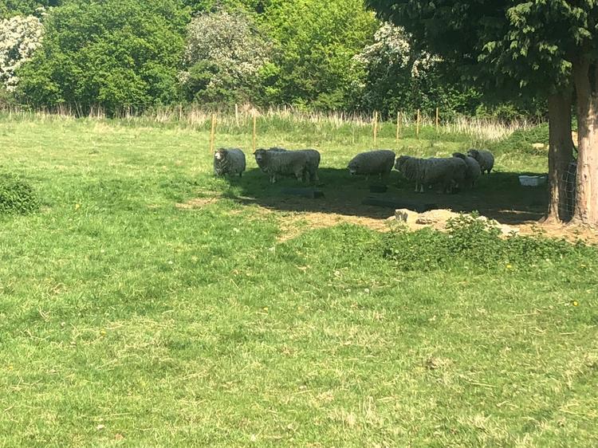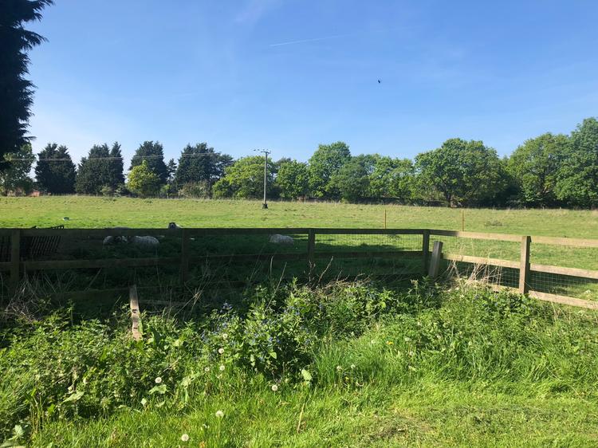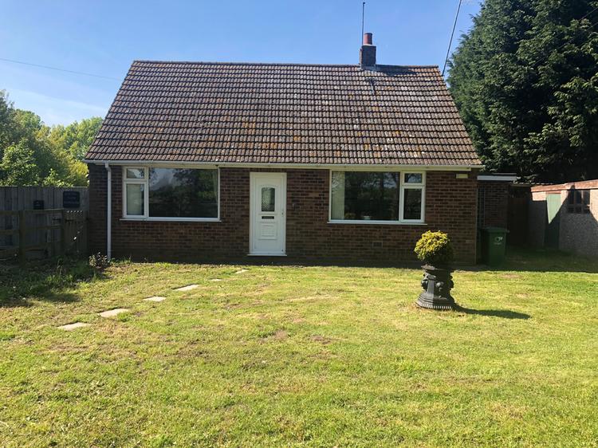Detached bungalow
DRAFT DETAILS
Three/four bedroomed detached bungalow (including two attic bedrooms) situated in a delightful rural location, approximately 10 miles from Newark. The property is currently an Agricultural and Forestry Workers Bungalow and is situated on a plot extending to approximately 1.5 acres and includes a a paddock with farm building. The bungalow is situated approximately 10 miles from Newark.
The property is offered for sale subject to the Agricultural Occupancy Condition stated in the 1965 Planning Permission that occupation of the bungalow shall be limited to persons employed locally in agriculture or in forestry and the dependents of such persons.
The bungalow benefits from central heating and double glazing and also has a parking area and detached garage. The additional farm building measures approximately 35ft x 20ft.
New Lane is a tranquil and peaceful tree lined area with a number of residential, equestrian and small holdings in the immediate vicinity.
The village of Girton lies to the West of New Lane and the area is approximately 10 miles from Newark. The village of Collingham within 3 miles provides an excellent range of amenities including a primary school, Co-operative store, medical centre, post office and family butchers. There is a railway station at Collingham with regular services to Newark and Lincoln. Communications in the area are excellent with access points to the A1 and A46 trunk roads this side of Newark. Main East coast line railway services are capable of journey times between Newark Northgate and London Kings Cross in just over 75 minutes.
The accommodation comprises:
With radiator and built in storage cupboard.
13ft 8 x 12ft 5
With brick fireplace, pine mantel and surround and open fire. Double panelled radiator. Pleasant open view from the front window.
12ft 1 x 11ft 1
With radiator, window with attractive open aspect.
11ft 1 x 9ft 11
With radiator.
6ft 9 x 6ft 5
With bath having electric shower over, wash hand basin and low flush wc, radiator.
11ft 4 x 9ft 5
With wall units, base units, work surfaces and stainless steel one and a half bowl sink unit. Space for electric oven, radiator. Pantry with shelving.
With Upvc rear entrance door.
8ft 2 x 4ft 6
Housing Alpha LPG central heating boiler.
With storage cupboard.
13ft 10 x 9ft 11
With radiator and gable window.
With radiator and gable window.
The property is set in a fabulous rural location and is set on a plot extending to approximately 1.5 acres.
35ft x 20ft
Large farm building which has boarding and cladding.
Services: Mains water and electricity are all connected to the property. Drainage is by means of a septic tank.
Freehold.
Auction Details:
The sale of this property will take place on the stated date by way of Auction Event and is being sold as Unconditional with Fixed Fee.
Binding contracts of sale will be exchanged at the point of sale.
All sales are subject to SDL Property Auctions’ Buyers Terms. Properties located in Scotland will be subject to applicable Scottish law.
Auction Deposit and Fees:
The following deposits and non- refundable auctioneer’s fee apply:
• 10% deposit (subject to a minimum of £5,000)
• Buyer’s Fee of £1,500 inc. VAT
The Buyer’s Fee does not contribute to the purchase price, however it will be taken into account when calculating the Stamp Duty Land Tax for the property (known as Land and Buildings Transaction Tax for properties located in Scotland), because it forms part of the chargeable consideration for the property.
There may be additional fees listed in the Special Conditions of Sale, which will be available to view within the Legal Pack. You must read the Legal Pack carefully before bidding.
Additional Information:
For full details about all auction methods and sale types please refer to the Auction Conduct Guide which can be viewed on the SDL Property Auctions’ home page.
This guide includes details on the auction registration process, your payment obligations and how to view the Legal Pack (and any applicable Home Report for residential Scottish properties).
Guide Price & Reserve
Each property sold is subject to a Reserve Price. The Reserve Price will be within + or – 10% of the Guide Price. The Guide Price is issued solely as a guide so that a buyer can consider whether or not to pursue their interest. A full definition can be found within the Buyers Terms.
