Detached house
DRAFT DETAILS
A unique opportunity to acquire a magnificent executive family home, set in an elevated position, with unparalleled 360 degree panoramic views of the surrounding countryside. The property benefits from generous and well presented accommodation, including an entrance hall, living room, fitted living/dining kitchen, utility room, wine cellar, and two WC’s to the ground floor. First floor landing leads to four double bedrooms (two with en-suite shower rooms) and a large family bathroom. The property also has an integrated surround sound audio system throughout.
The property also benefits from an oil fired central heating system and sits within a 6 acre plot including gardens, front and rear, extensive block paved driveway, paddocks, numerous outbuildings plus stabling facilities.
The accommodation, in more detail comprises:
17ft 5 x 6ft 3
Hardwood double glazed timber framed windows to the front elevation, tiled floors with under floor heating, feature staircase to the first floor, video intercom entry system.
Having wc, wash hand basin, window to rear, tiled floors and walls.
28ft 2 x 14ft 4
With timber framed double bay window to the front elevation, timber framed double glazed window to rear and side elevations, open fireplace, under floor heating.
32ft 7 x 14ft 4
Kitchen comprising oak wall, drawer and base units with tiled splashbacks and granite work surfaces. There is a full range of integrated appliances including fridge, freezer, electric double oven, microwave, electric hob with stainless steel overhead extractor. Double glazed windows to the front and side elevations including a half glazed door leading outside, French double doors leading to the rear garden, tiled floors with under floor heating. Door leading to utility room.
8ft 9 x 8ft
With double glazed window to rear elevation, single glazed door to rear and plumbing for white goods.
17ft 6 x 10ft 10
Providing substantial storage space.
With wc, wash hand basin, double glazed window to rear elevation.
Having double glazed window to front with three radiators and airing cupboard housing the hot water cylinder.
14ft 4 x 19ft 10
Double glazed windows to rear and side aspects, radiator.
9ft 1 x 6ft 2
Having large shower cubicle, wc, wash hand basin, obscure glass double glazed window to side elevation, store cupboard, heated towel rail, tiled floor and walls.
14ft 7 x 14ft 2
Double glazed windows to the front and side elevations, radiator.
6ft x 4ft 9
With fitted shower cubicle, wc, wash hand basin, heated towel rail, tiled floors and walls.
14ft 4 x 13ft 6
With double glazed windows to the front elevation, radiator.
14ft 5 x 11ft 7
With double glazed windows to the front and side elevations, radiator.
10ft 5 x 8ft 4
Fitted with sunken air bath, wash hand basin, wc and large shower cubicle with mains fed shower. Double glazed windows to rear elevation, heated towel rail, tiled walls and floors, radiator. Access to loft via hatch.
The property is situated on a 6 acre plot and occupies an elevated position with unrivalled panoramic views of the surrounding countryside. The property is accessed via secure timber gates leading to a block paved “in and out” driveway which provides off road parking for a number of vehicles.
A paved patio sweeps around the front, side and rear of the property. There is a large lawned area with planted shrubs to the front. Steps lead up to the entrance door. There are a number of paddocks that surround the property.
There is a septic tank and oil heating.
There are a number of outbuildings that lend themselves to a multitude of uses, including offices, a large games room with kitchen and bathroom, garaging and a vehicle maintenance bay. There are nine indoor stables and a secure tack room. The main central barn has a large first floor mezzanine area with separate kitchen and bathroom facilities.
Freehold. Vacant possession upon completion.
Auction Details:
The sale of this property will take place on the stated date by way of Auction Event and is being sold as Unconditional with Fixed Fee.
Binding contracts of sale will be exchanged at the point of sale.
All sales are subject to SDL Property Auctions’ Buyers Terms. Properties located in Scotland will be subject to applicable Scottish law.
Auction Deposit and Fees:
The following deposits and non- refundable auctioneer’s fee apply:
• 10% deposit (subject to a minimum of £5,000)
• Buyer’s Fee of £1,500 inc. VAT
The Buyer’s Fee does not contribute to the purchase price, however it will be taken into account when calculating the Stamp Duty Land Tax for the property (known as Land and Buildings Transaction Tax for properties located in Scotland), because it forms part of the chargeable consideration for the property.
There may be additional fees listed in the Special Conditions of Sale, which will be available to view within the Legal Pack. You must read the Legal Pack carefully before bidding.
Additional Information:
For full details about all auction methods and sale types please refer to the Auction Conduct Guide which can be viewed on the SDL Property Auctions’ home page.
This guide includes details on the auction registration process, your payment obligations and how to view the Legal Pack (and any applicable Home Report for residential Scottish properties).
Guide Price & Reserve
Each property sold is subject to a Reserve Price. The Reserve Price will be within + or – 10% of the Guide Price. The Guide Price is issued solely as a guide so that a buyer can consider whether or not to pursue their interest. A full definition can be found within the Buyers Terms.
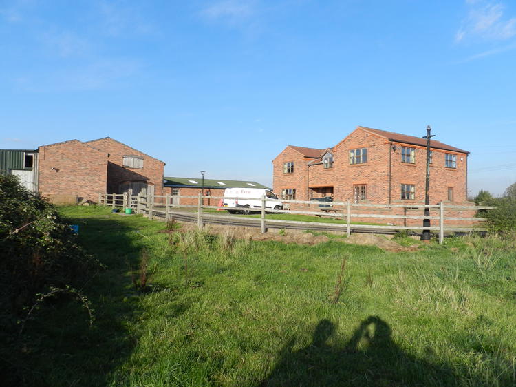
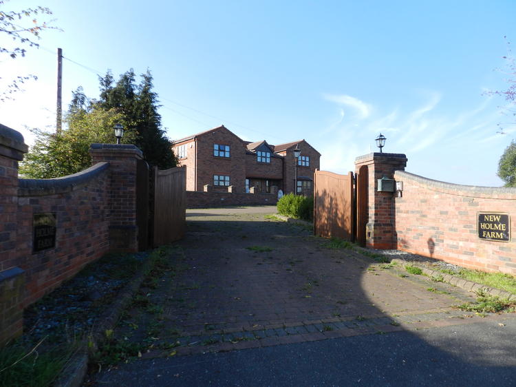
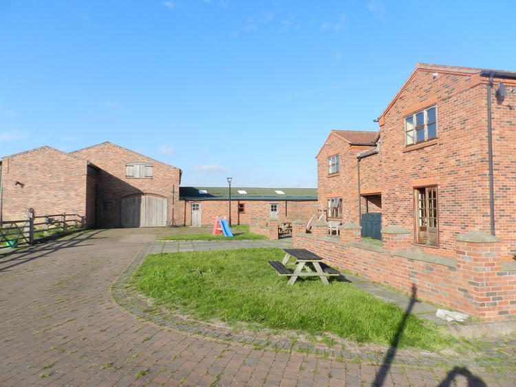

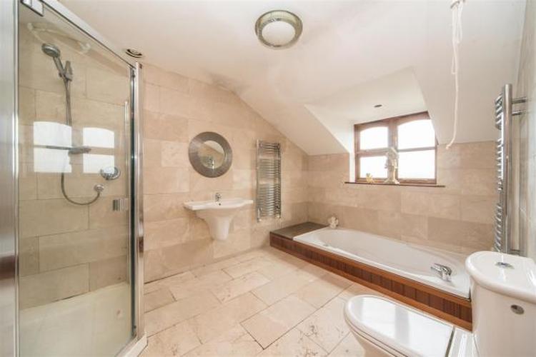
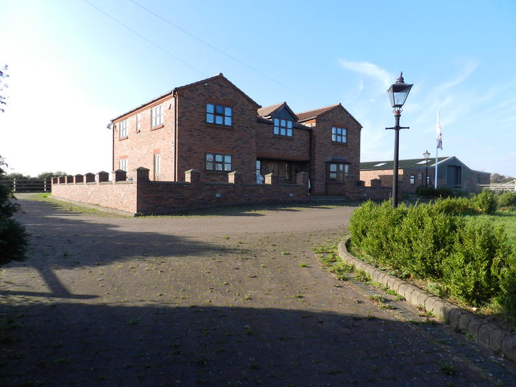
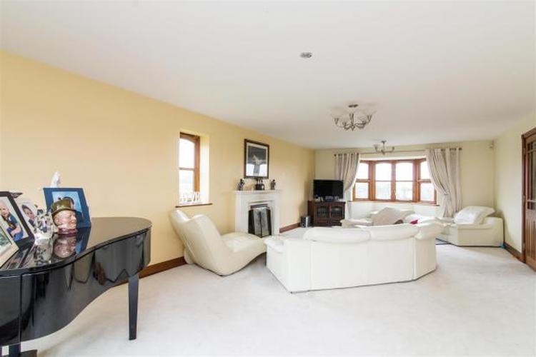
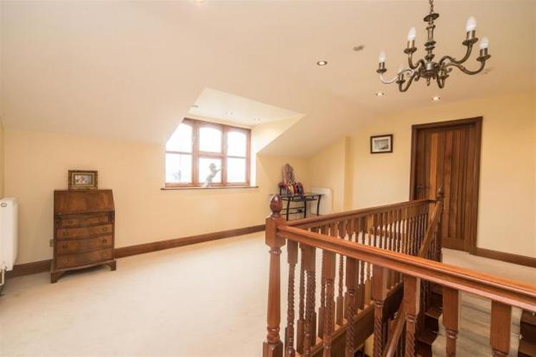
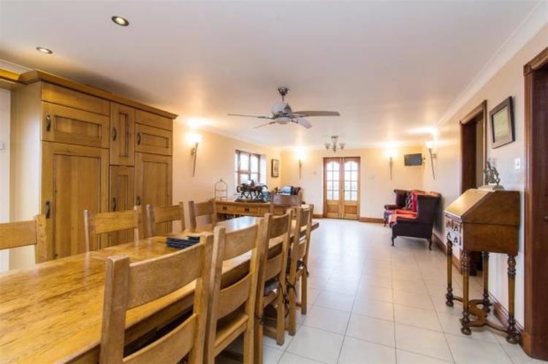
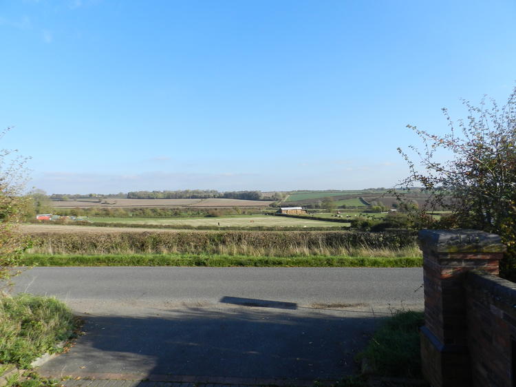
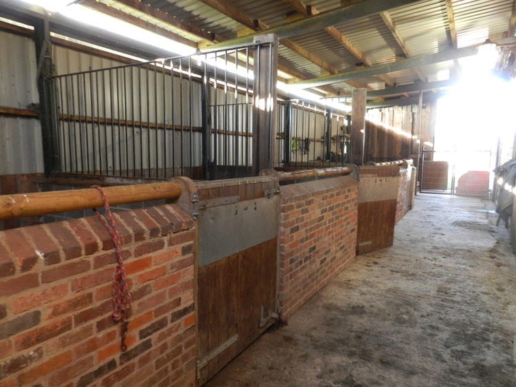
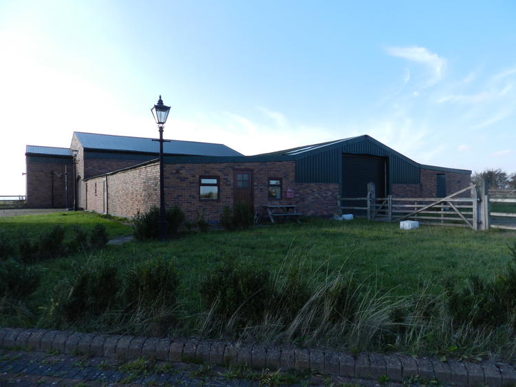

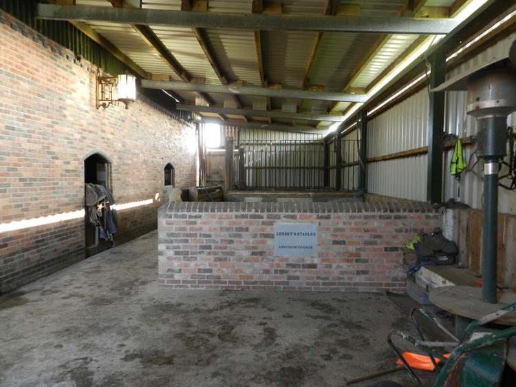
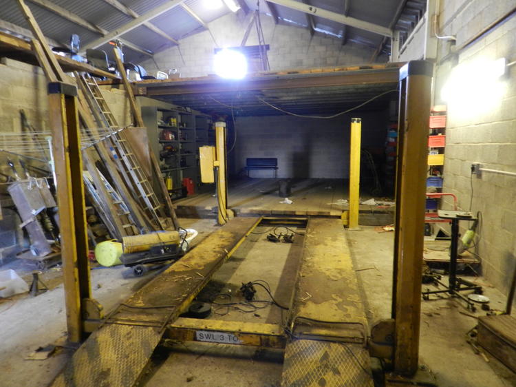
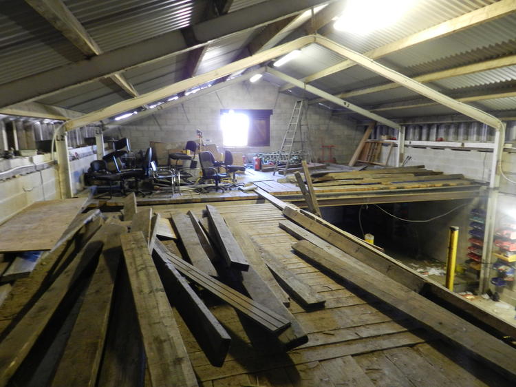
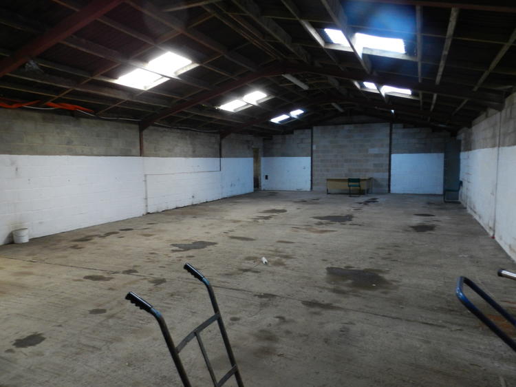
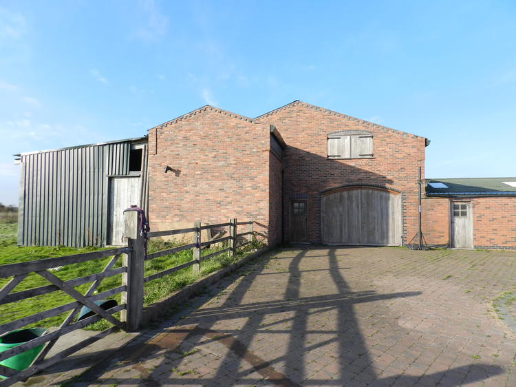
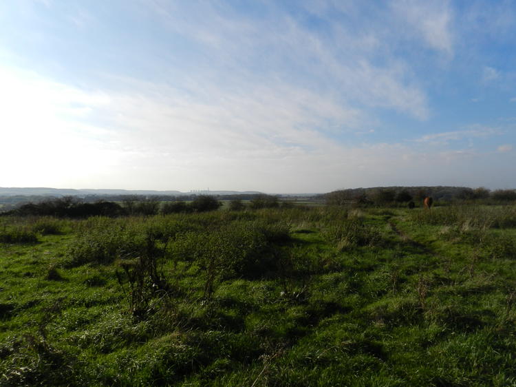



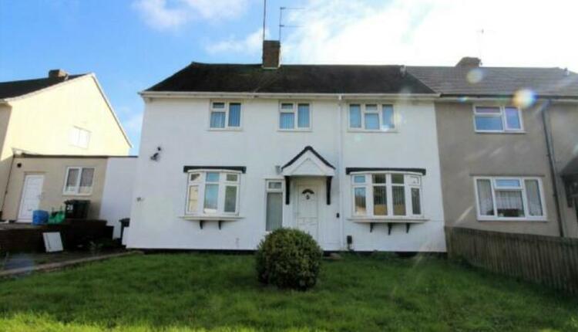
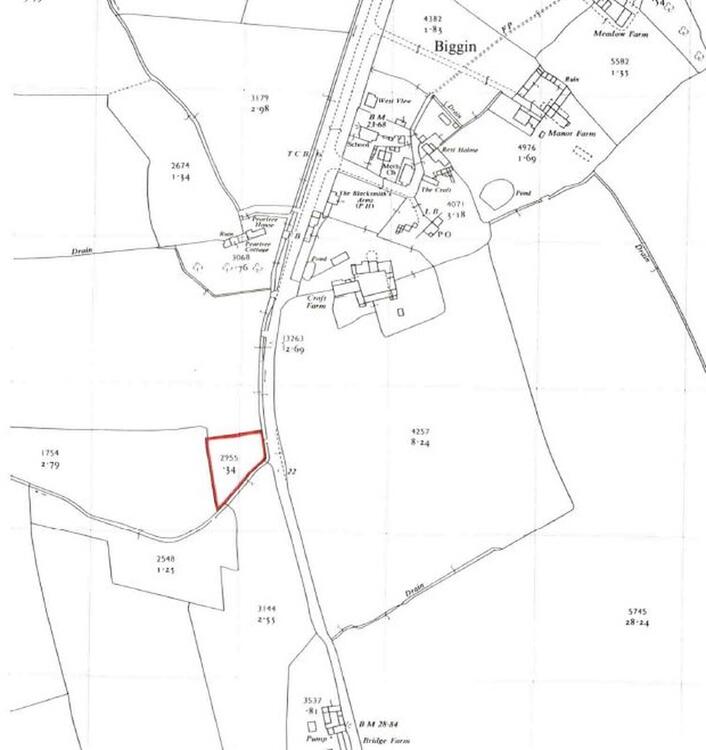

.jpg)