Detached house
Tucked away in a secluded location is an individually detached residence with lapsed planning permission (application DER/02/0900158/PRI) for three detached properties subject to the demolition of the existing property and outbuildings. It is considered that the house could be retained and extended with space for one detached property (subject to planning permission) and possible conversion of coach house (subject to any further planning necessary).
The individual detached family home requires upgrading and improvement and in brief comprises on the ground floor with large outer hall, inner hall, sitting room, open plan family breakfast, dining kitchen, utility, enclosed rear entrance porch with wc and separate freezer room off. The first floor landing leads to a master bedroom, dressing room, inner lobby leading to two further bedrooms and a bathroom. Outside the property stands in large secluded gardens with two compartment brick built workshop. Access drive accumulating parking and turning area and extending to an original coach house (formerly had planning permission but now lapsed).
The property is situated towards the top end of Radbourne Street surrounded by some individual family homes and is well placed for the Derby Royal Hospital, the University of Derby, the City centre and A38 which provides swift access onto further regional business centres.
The sale provide genuine opportunity for a discerning purchaser looking to acquire a redevelopment site of a large family home occupying a enviable and convenient residential location.
With laminate floor, uPVC entrance door and windows to two elevations, central heating radiator.
With tiled floor, double radiator, telephone point and stairs off to first floor.
With brick feature fireplace having quarry tiled hearth, laminate floor and double radiator.
Having a sitting area with tiled floor, bay window, double radiator, brick feature chimney breast with stone lintel over fireplace opening, useful understair store cupboard. Direct opening into
Having ceramic tiled floor, patio doors to garden and west facing window, central heating radiator. The kitchen area is well equipped with a range of work surface having pine cupboard and drawers beneath, inset one and a half bowl stainless steel sink, range of matching walls cupboards, built in electric hob, plumbing for dishwasher and direct opening into
With recessed central heating boiler, plumbing for washing machine and dryer, work surfaces, further appliance space, central heating radiator and half glazed door to
With tiled floor, plumbing for washing machine, large pantry/freezer room off and separate wc.
With large store cupboard off.
With sealed unit double glazed window in uPVC frame to rear elevation and central heating radiator.
With sealed unit double glazed window in uPVC frame to the side elevation.
Provides access through bedrooms two and three.
With sealed unit double glazed window in uPVC frame to the front elevation and central heating radiator.
With sealed unit double glazed window in uPVC frame to the front elevation and central heating radiator.
Of considerable size fitted with Jacuzzi bath, recently fitted barrel shower cabinet, bidet, pedestal wash basin, wc, ladder style towel rail on central heating system and large double door airing cupboard with lagged hot water cylinder.
The property stands in a large garden laid to the north side with a patio, extensive lawn and a variety of shrubs. Behind the house is a two compartment brick and tile workshop.
The access drive culminates in a large parking and turning area in front of the house and extends beyond to an original COACH HOUSE with wide double doors, high roof pitch, four multi paned windows, and some mezzanine storage. It is understood that the coach house did have planning consent for conversion into a dwelling/annexe but that such consent has now lapsed.
Leave the City centre along Ashbourne Road and, some 200 yards before the junction with the A38 (Markeaton island) turn left into Windmill Hill Lane. Proceed up Windmill Hill Lane following the road round to the left at its extremity which becomes Radbourne Street. Pass Westleigh Avenue on the right hand side and very shortly thereafter turn right into a private drive (just before the Church of Latter Day Saints premises) – denoted by our for sale board adjoining number 132.
Freehold. Vacant possession upon completion.
Auction Details:
The sale of this property will take place on the stated date by way of Auction Event and is being sold as Unconditional with Fixed Fee.
Binding contracts of sale will be exchanged at the point of sale.
All sales are subject to SDL Property Auctions’ Buyers Terms. Properties located in Scotland will be subject to applicable Scottish law.
Auction Deposit and Fees:
The following deposits and non- refundable auctioneer’s fee apply:
• 10% deposit (subject to a minimum of £5,000)
• Buyer’s Fee of £1,500 inc. VAT
The Buyer’s Fee does not contribute to the purchase price, however it will be taken into account when calculating the Stamp Duty Land Tax for the property (known as Land and Buildings Transaction Tax for properties located in Scotland), because it forms part of the chargeable consideration for the property.
There may be additional fees listed in the Special Conditions of Sale, which will be available to view within the Legal Pack. You must read the Legal Pack carefully before bidding.
Additional Information:
For full details about all auction methods and sale types please refer to the Auction Conduct Guide which can be viewed on the SDL Property Auctions’ home page.
This guide includes details on the auction registration process, your payment obligations and how to view the Legal Pack (and any applicable Home Report for residential Scottish properties).
Guide Price & Reserve
Each property sold is subject to a Reserve Price. The Reserve Price will be within + or – 10% of the Guide Price. The Guide Price is issued solely as a guide so that a buyer can consider whether or not to pursue their interest. A full definition can be found within the Buyers Terms.

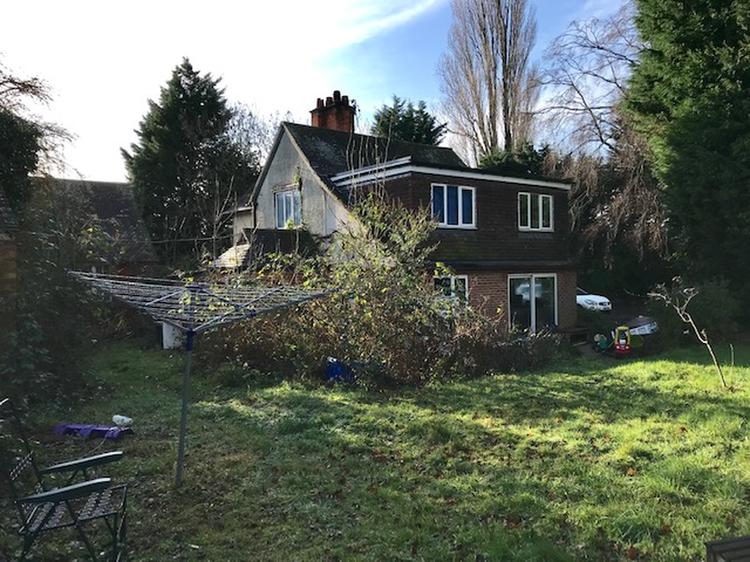


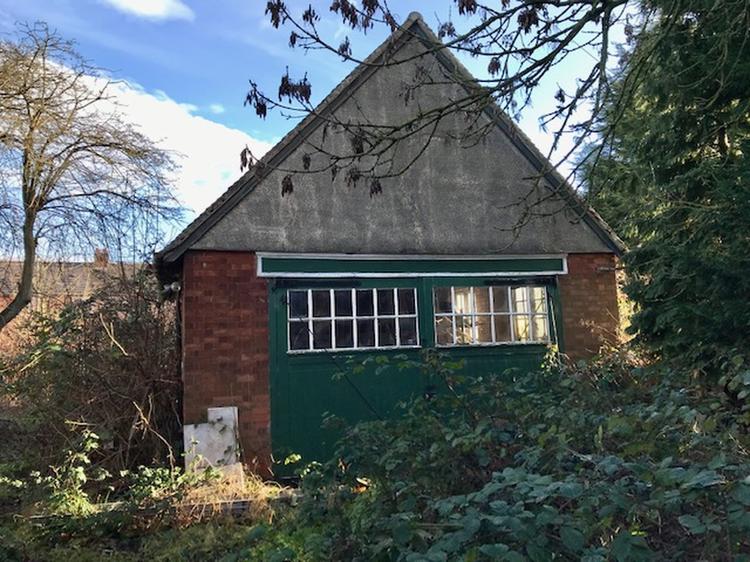
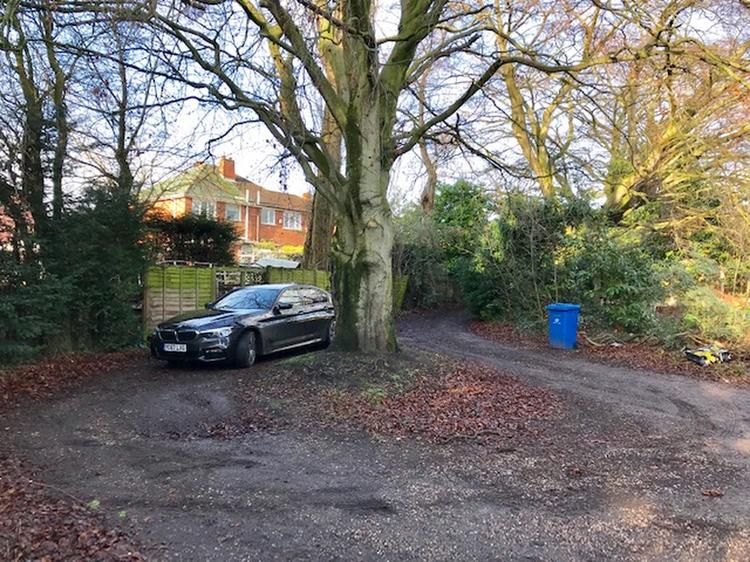
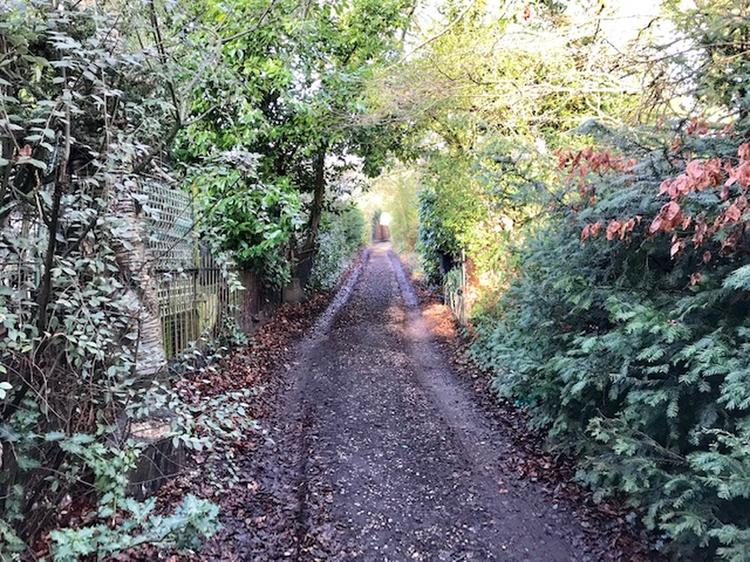
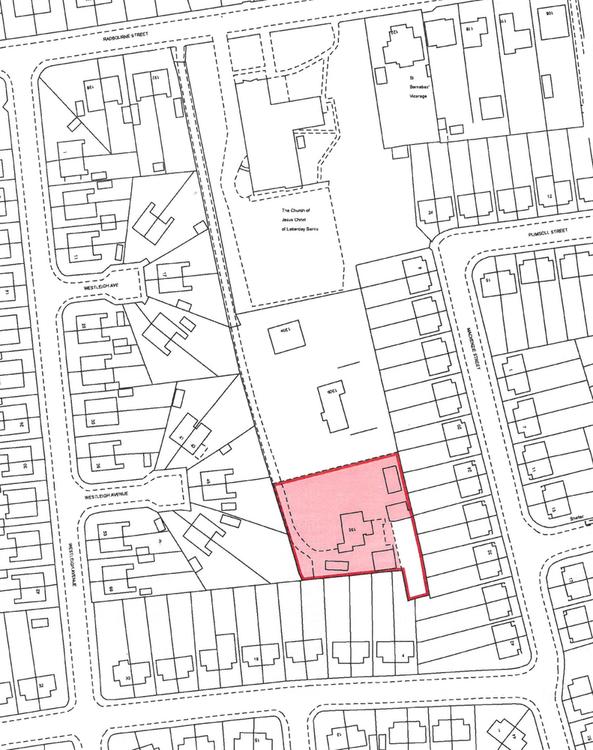


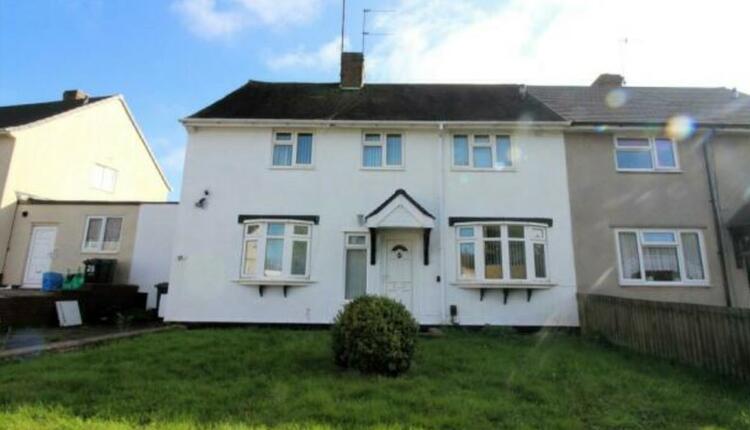
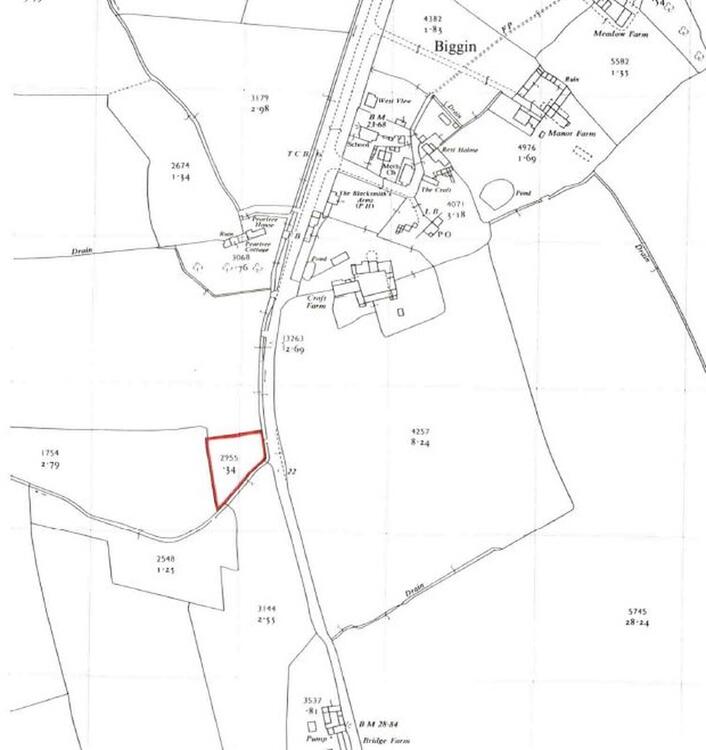

.jpg)