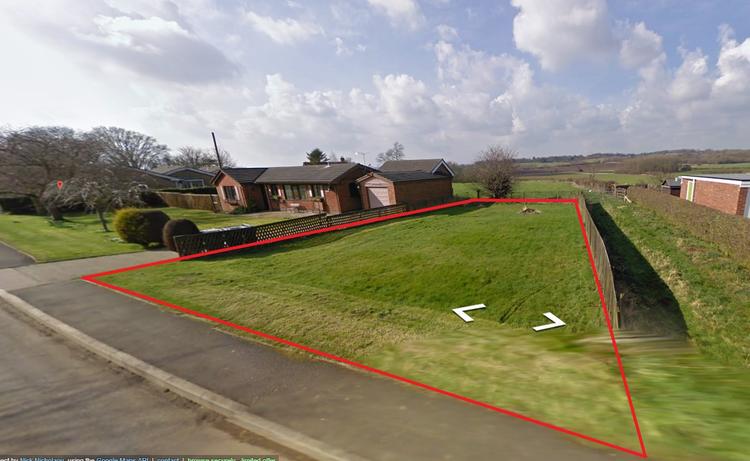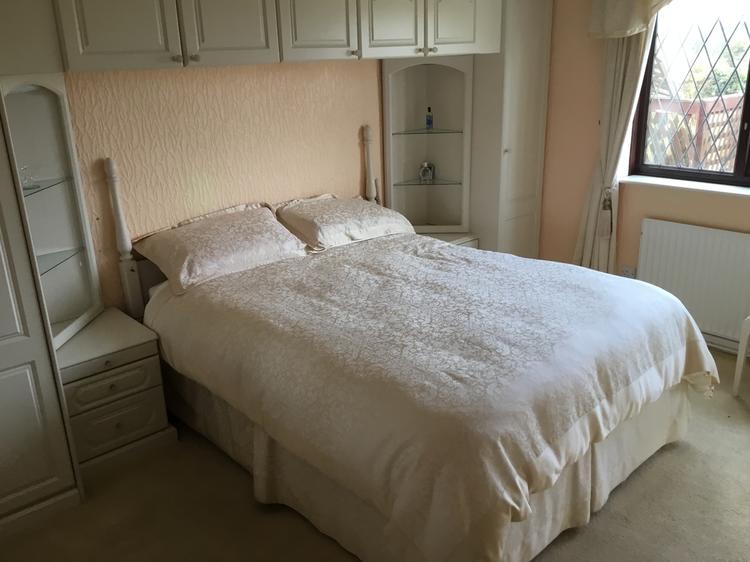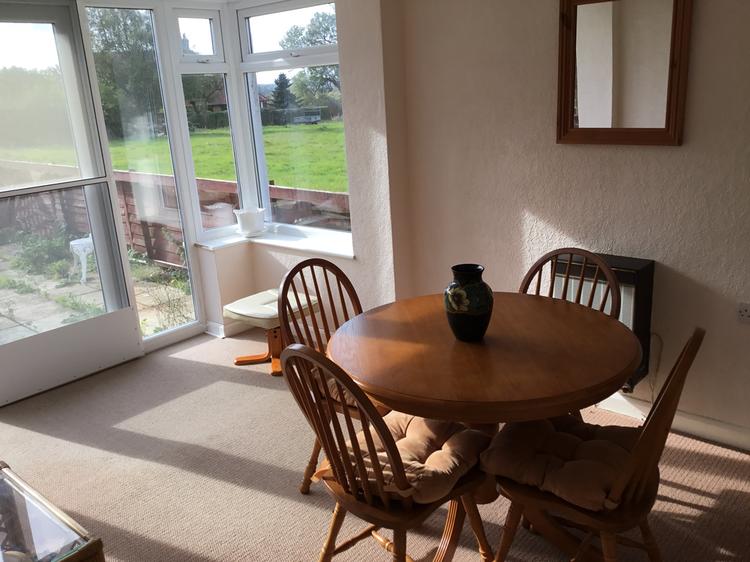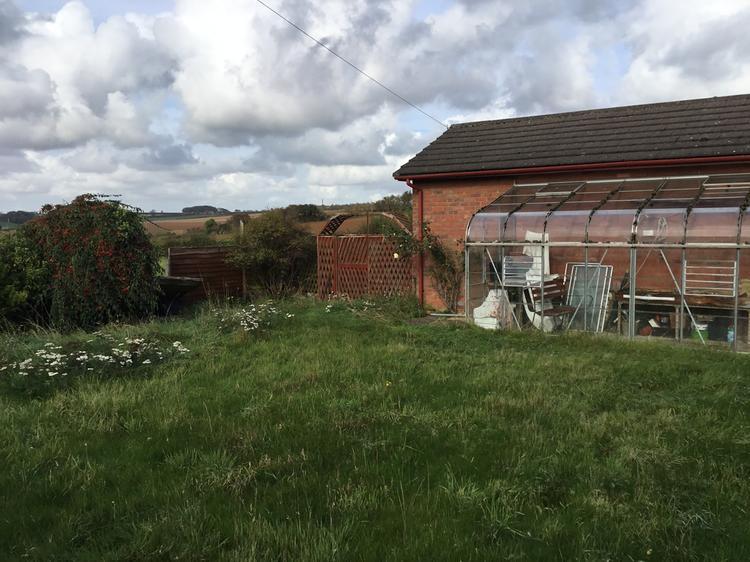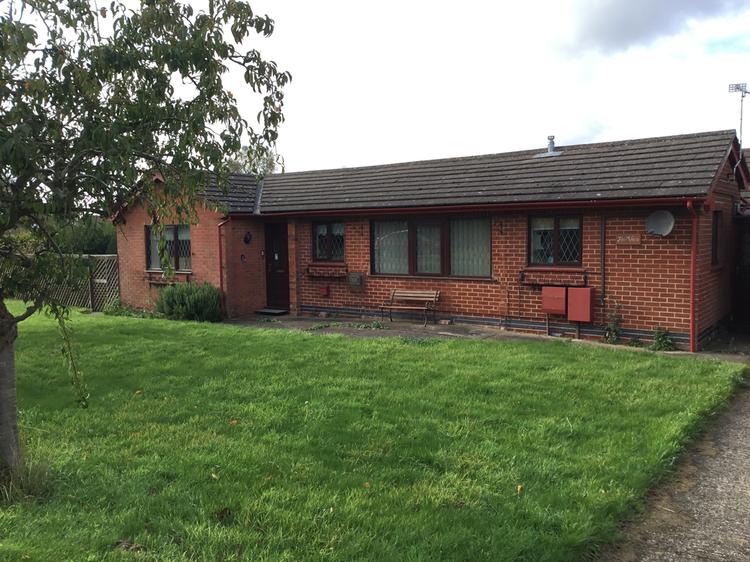Detached bungalow
The combined site in total extends to approximately a third of acre and enjoys far reaching countryside views set in this well regarded village location.
The bungalow itself offers well proportioned and maintained living accommodation consisting of entrance hallway, master bedroom with en-suite, further guest bedroom, bathroom, lounge, dining area with fitted kitchen, rear lobby, sun room enjoying fine countryside views and utility room. Outside the property is set well back from the road with a deep fore garden which is mainly laid to lawn with an adjacent driveway leading to the single attached garage with up and over door and pitched roof. To the rear there is an enclosed garden and an adjacent parcel of land.
The village of Candlesby is located in the East Lindsey district of Lincolnshire and is located approximately five miles east of Spilsby. Potential excellent development opportunity.
Having double glazed window to the front, double glazed entrance door with inset glass panel to the top half, radiator, range of fitted cupboards with mirror fronts incorporating having space, shelving and central heating boiler.
With double glazed window to the rear elevation having countryside views, range of fitted furniture including wardrobes, bedside cabinets, over bed wall cupboards creating bed recess, shelving and key hole style dressing table. Coved and textured ceiling.
Having wall mounted wash hand basin, low flush wc, shower cubicle with electric shower unit, extractor, ceiling spot lights and chrome ladder style radiator.
With double glazed window to the front elevation, radiator and fitted wardrobes with mirror fronted doors.
Fitted with a three piece suite comprising raised compact style panelled bath with electric shower over, feature ceiling with inset lighting, wall light, chrome ladder style radiator, low flush wc, pedestal wash hand basin, complementary tiled splashbacks, double glazed opaque window to the rear.
Having dual aspect with double glazed windows to front and rear with views to the rear over countryside, coved, textured and partly beamed ceiling, two radiators, wall lights, feature fireplace with hearth and inset gas fire.
Having radiator, wall lights, beamed ceiling, window and glazed door into the rear lobby area.
Comprising a range of wall, base and drawer units with work top areas, appliance space, glass fronted wall cabinets, integrated eye level electric oven, inset sink with mixer taps over, loft hatch access, radiator, beamed ceiling, double glazed window to front and side elevations.
With part glazed door leading into the rear sun lounge and utility and door to the side giving access to the entrance lobby area, useful fitted cupboards and personal door leading into the garage.
Having coved and textured ceiling, part poly carbonate roof, wall lights, double glazed windows to three elevations having views over countryside beyond, double glazed door giving access to rear garden.
Having wall and base units, inset sink, floor-to-ceiling cupboards with sliding doors, space and plumbing for washing machine, space for additional appliances and double glazed opaque window to the rear.
The property is situated on a well proportioned plot which is predominantly laid to lawn with an enclosed fenced garden area to one side elevation, which is gated and enclosed, again predominantly laid to lawn having a lean-to greenhouse style facility with a variety of hedge and fenced boundaries and established shrubs.
With an up and over vehicular door, light and power connections, vehicle inspection pit and useful recess tool store, with personal door leading into the side entrance area of the bungalow.
A further gateway leading to the rear of the property which is predominantly laid to paving for ease of maintenance and being an ideal sub trap with views over countryside beyond. Outside tap and lighting.
To the north side of the bungalow is a further parcel of land. The land would compliment the existing bungalow plot and provide additional garden land or subject to the relevant planning consent being obtained could provide potential scope for future development. Prospective buyers are advised that the parcel of land incorporates a right of way which measures approx. 15’ in width to allow right of access for the land owner to access his land which is located to the rear of the property via a metal gate to the rear access point, the boundaries of the land area are enclosed with a variety of fencing and hedging.
Freehold. Vacant possession upon completion.
Auction Details:
The sale of this property will take place on the stated date by way of Auction Event and is being sold as Unconditional with Fixed Fee.
Binding contracts of sale will be exchanged at the point of sale.
All sales are subject to SDL Property Auctions’ Buyers Terms. Properties located in Scotland will be subject to applicable Scottish law.
Auction Deposit and Fees:
The following deposits and non- refundable auctioneer’s fee apply:
• 10% deposit (subject to a minimum of £5,000)
• Buyer’s Fee of £1,500 inc. VAT
The Buyer’s Fee does not contribute to the purchase price, however it will be taken into account when calculating the Stamp Duty Land Tax for the property (known as Land and Buildings Transaction Tax for properties located in Scotland), because it forms part of the chargeable consideration for the property.
There may be additional fees listed in the Special Conditions of Sale, which will be available to view within the Legal Pack. You must read the Legal Pack carefully before bidding.
Additional Information:
For full details about all auction methods and sale types please refer to the Auction Conduct Guide which can be viewed on the SDL Property Auctions’ home page.
This guide includes details on the auction registration process, your payment obligations and how to view the Legal Pack (and any applicable Home Report for residential Scottish properties).
Guide Price & Reserve
Each property sold is subject to a Reserve Price. The Reserve Price will be within + or – 10% of the Guide Price. The Guide Price is issued solely as a guide so that a buyer can consider whether or not to pursue their interest. A full definition can be found within the Buyers Terms.

