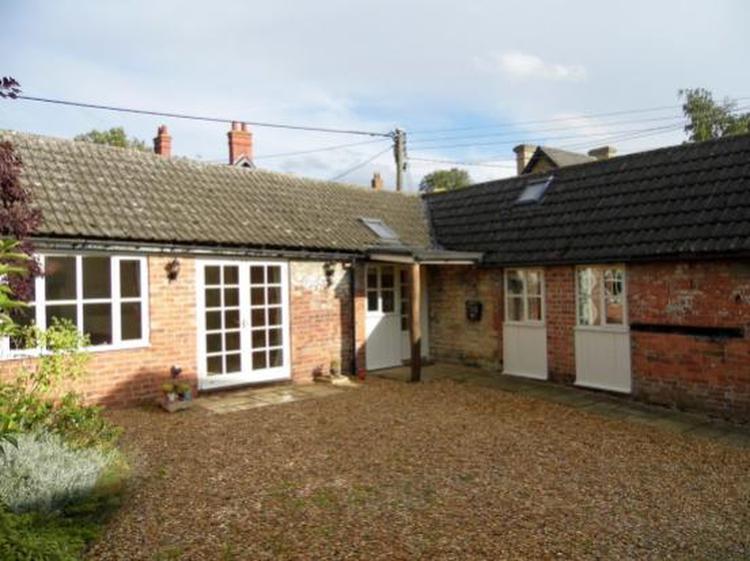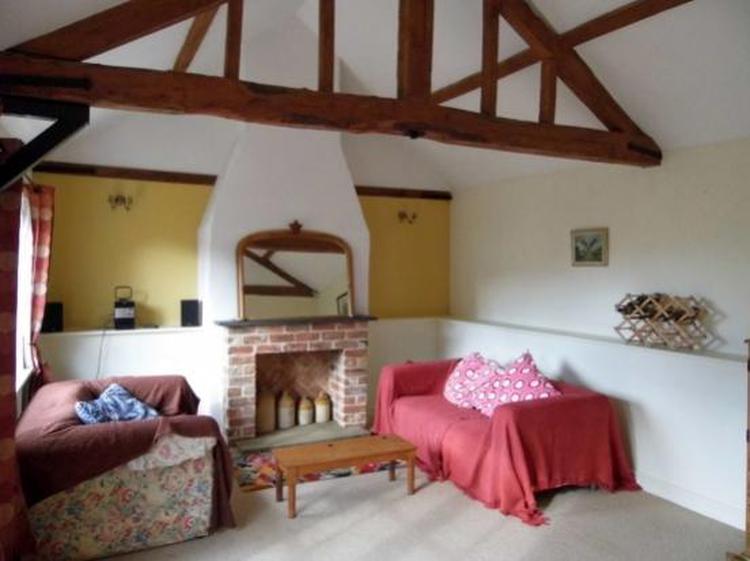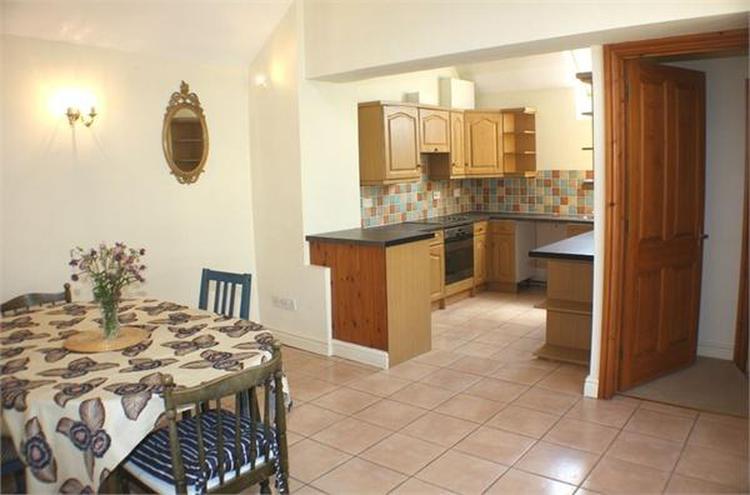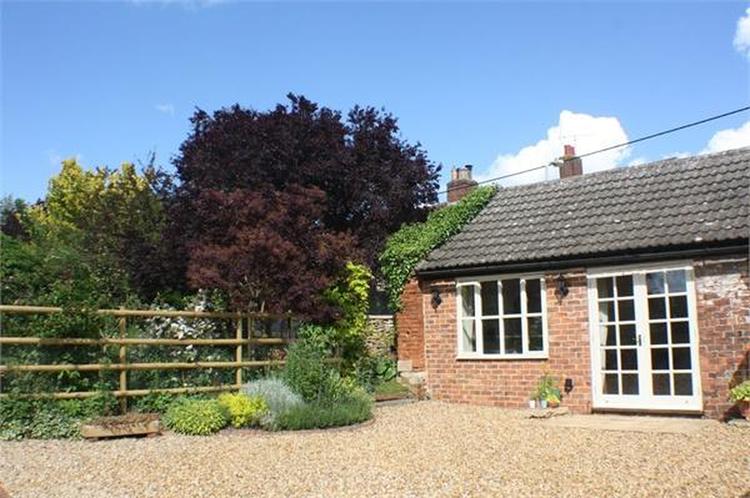Detached house
Situated in the heart of the village, this delightful detached stone and brick stable conversion offers character accommodation in a popular location. With exposed beams and trusses throughout, this home has oil-fired underfloor heating, sealed unit double glazing, courtyard garden, off-road parking and is offered for sale with no upward chain.
13' 10" x 9' 6" (4.22m x 2.90m) - The property opens via double glazed front door into a spacious dining room, with fitted kitchen to the right. Double glazed window to front elevation, tiled floor, wall lights, TV aerial point, and door through to lounge, door through to inner hallway and exposed beams and roof truss.
9' 9" x 8' 9" (2.97m x 2.67m) - Fitted kitchen, which has a range of wall and base storage units, work surfaces, tiled splash areas, space and plumbing for automatic washing machine, space and plumbing for dishwasher, 1.5 bowl stainless steel sink and drainer with mixer tap, built-in electric oven, built-in electric hob with extractor hood over, recessed spotlights to ceiling, Velux window and exposed beams to ceiling.
17' 3" x 13' 6" (5.26m x 4.11m) - The lounge has double doors opening onto the courtyard and double glazed window overlooking the front aspect of the property. With exposed beams and trusses, feature brick fireplace, wall lights and TV aerial point.
The inner hallway has recessed spotlights to ceiling, double glazed window and gives access to the bedrooms and bathroom.
6' 5" x 5' 6" (1.96m x 1.68m) - The bathroom is fitted with a white three-piece suite and comprises low level wc, pedestal wash hand basin, panelled bath with mixer shower over, tiled splash areas, recessed spotlights to ceiling and window to rear elevation.
11' 9" x 10' 9" (3.58m x 3.28m) - Has exposed beams to ceiling, two double glazed windows to side and front aspect, plus further window to rear.
9' 3" x 6' 7" (2.82m x 2.01m) - Has exposed beams to ceiling, Velux roof light, and window to rear elevation, telephone point and recessed spotlights to ceiling.
Courtyard Garden and Parking - Pleasant garden and space at the side which would be ideal for a vegetable garden. The courtyard has the benefit of the sun most of the day and into the evening, external security lighting and off road parking.
Freehold.








