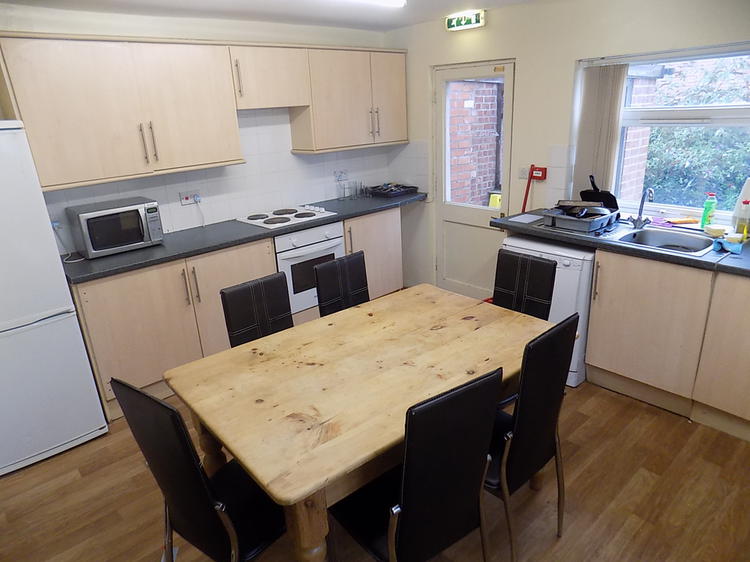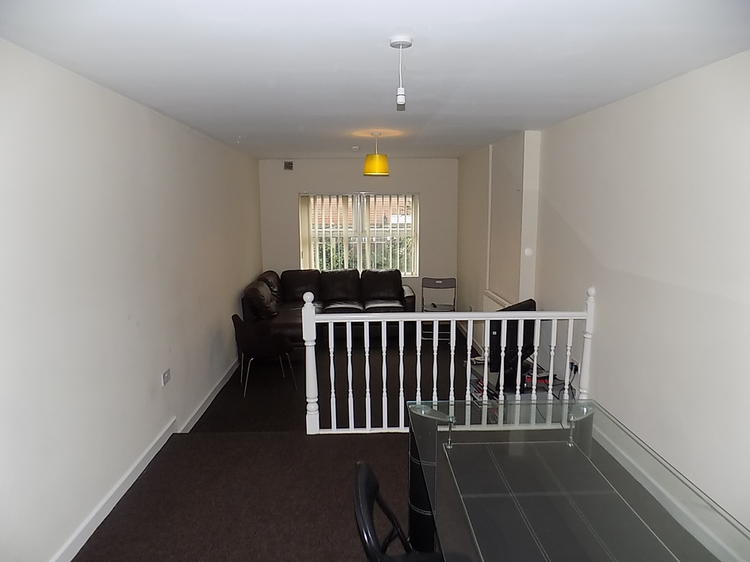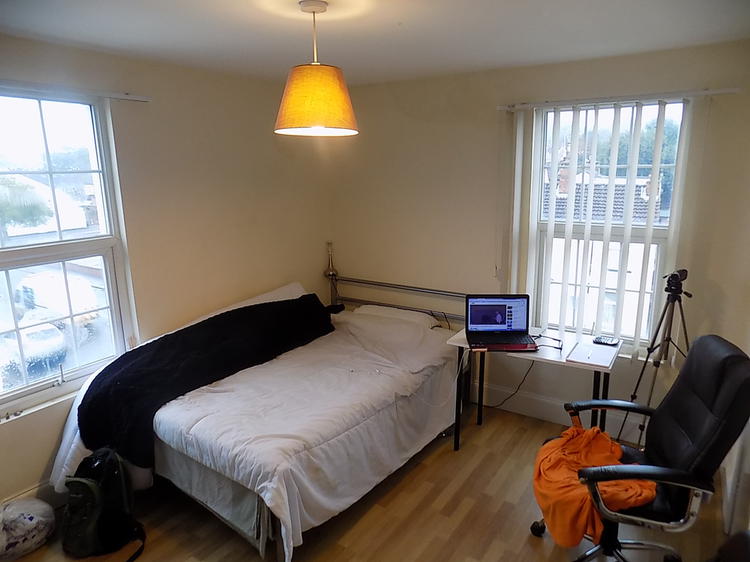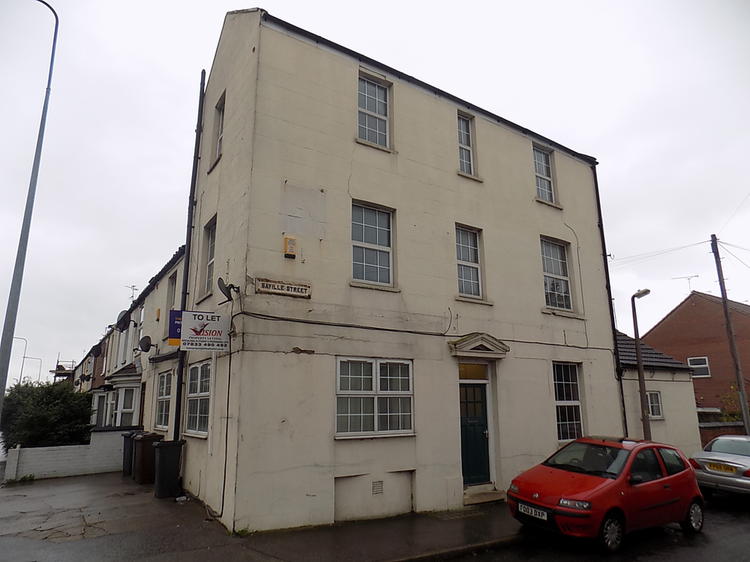House of Multiple Occupation
A superb 9 bedroom HMO property. The house provides 9 bedrooms, 7 with en-suites, a communal dining kitchen, communal lounge, further communal sitting and dining room and rear garden.
Located on the edge of Lincoln City Centre the property benefits from GCH and uPVC double glazing throughout and offers a superb 16% Gross Return.
Communal Kitchen - 3.59m x 4.31m
Reception One – 4.25m x 3.97m
W.C.
With wash-hand basin.
Laundry Room - 1.77m x 2.14m
Reception Two - 3.12m x 8.11m
Room One - 3.15m x 3.63m
Plus walk-in wardrobe.
En-suite - 2.36m x 0.93m
Low flush w.c., wash-hand basin, shower.
Room Two - 2.47m x 4.47m
Plus walk-in wardrobe.
En-suite - 2.38m x 0.91m
With low flush w.c., wash-hand basin, shower.
Room Three - 2.53m x 3.66m (8'4" x 12'0")
Plus walk-in wardrobe.
En-suite - 2.46m x 0.91m
With low flush w.c., wash-hand basin, shower.
Room Four - 2.48m x 4.75m (8'2" x 15'7")
Plus walk-in wardrobe.
En-suite - 2.45m x 0.91m
With low flush w.c., wash-hand basin, shower.
Room Five - 3.33m x 4.26m (10'11" x 14'0")
Plus fitted wardrobes.
En-suite - 1.40m x 1.95m –
With low flush w.c., wash-hand basin, shower.
Room Six - 3.15m x 3.63m (10'4" x 11'11")
Plus walk-in wardrobe.
En-suite - 2.36m x 0.93m
With low flush w.c., wash-hand basin, shower.
Room Seven - 3.45m x 4.68m (11'4" x 15'4")
Includes wash-hand basin.
Room Eight - 3.16m x 2.15m plus 1.10m x 2.06m (10'4" x 7'1"
Includes wash-hand basin.
Room Nine - 3.15m x 3.63m (10'4" x 11'11")
Plus walk-in wardrobe.
En-suite - 2.36m x 0.93m
With low flush w.c., wash-hand basin, shower.
Separate Bathroom - 1.70m x 2.70m (5'7" x 8'10") Servicing bedrooms seven and eight, includes low flush w.c., wash-hand basin, bath and shower.
To the rear of the property is an enclosed yard.
Freehold.











