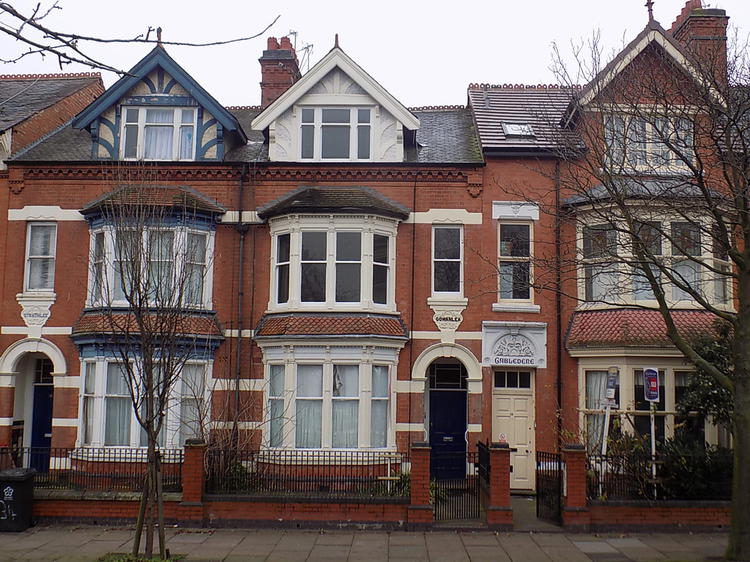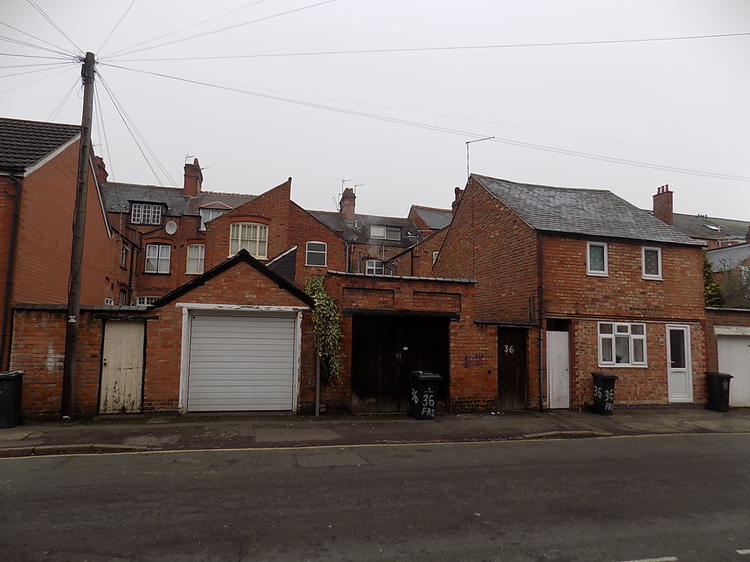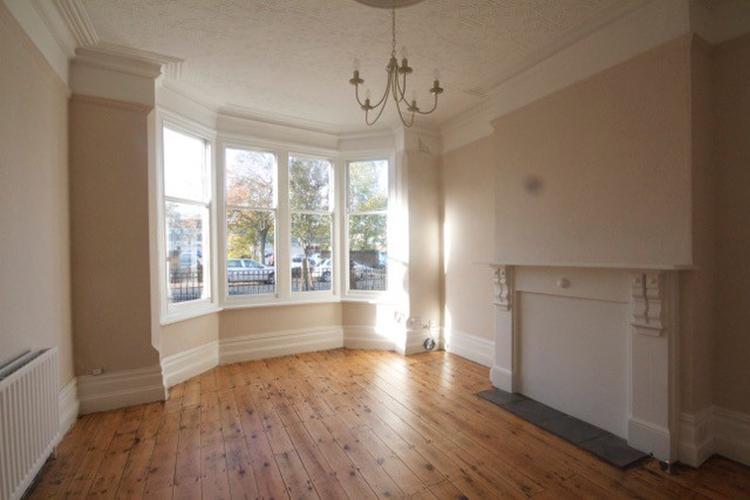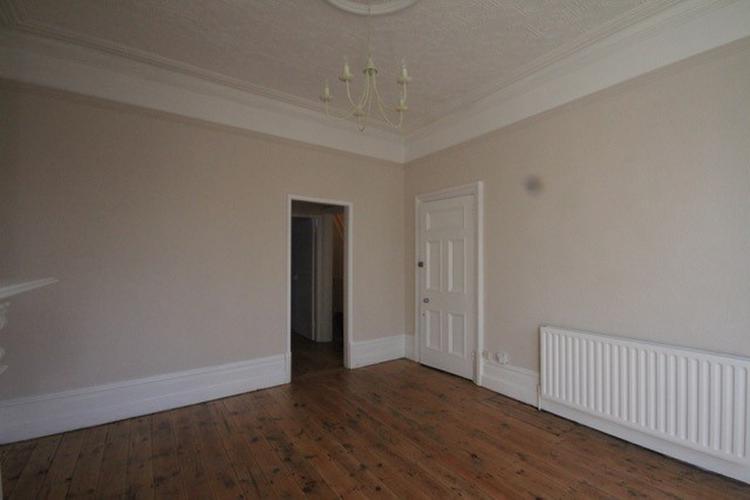Villa
A substantial Victorian Villa converted into 2 large apartments with the added benefit of planning permission for a new dwelling to be built in the rear garden.
Refurbished one bedroom ground floor flat currently let at £425 PCM. Refurbished 3 bedroom duplex flat currently vacant but would achieve around £595 PCM. Planning to build further one bedroom house to the rear. Potential rental income circa £18,000 per annum.
Lounge- With double radiator, ceiling light point, cornicing to the ceiling and bay window to the front aspect.
Inner Hallway- With steps leading down to the cellar.
Cellar- A useful cellar which also houses the consumer unit.
Bedroom- With radiator and French doors to the rear garden.
Dining Room- With single radiator and window to the side aspect.
Kitchen- Modern units, stainless steel sink unit, window to the side aspect and door to the rear.
Bathroom- With panelled bath with shower over, wash hand basin and window to the side aspect.
Cloakroom- With low flush WC, single radiator and window to the side.
Hallway
Lounge - Corning to the ceiling, double radiator and bay window to the front aspect.
Kitchen- With modern base and wall cupboard units, built-in oven, hob and hood, single radiator, sink unit.
Bathroom- With wash hand basin and panelled bath with shower over, w.c.
Bedroom One- With double radiator, ceiling light point, built-in wardrobe and window to the rear aspect. Stairs lead to the second floor:
Bedroom Two- With ceiling light point, double radiator and Velux
window to the rear aspect.
Bedroom Three- With feature fireplace, ceiling light point and window to the front aspect.
Small walled foregarden. Rear communal garden with the added benefit of a garage with access off Livingstone Street.
Planning has been granted Ref- 21050445 for the demolition of the garage and a one bedroom dwelling to be built in its place. This would then offer around £5000 per annum extra in rental income
Freehold. Subject to tenancy.








