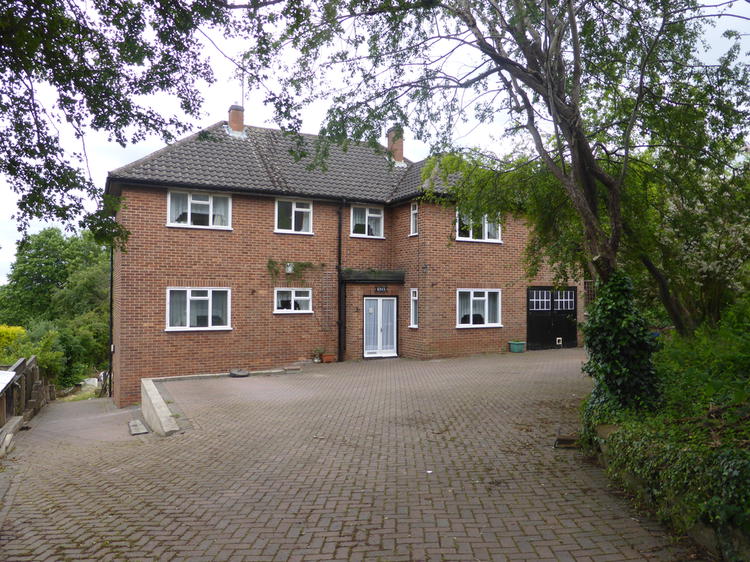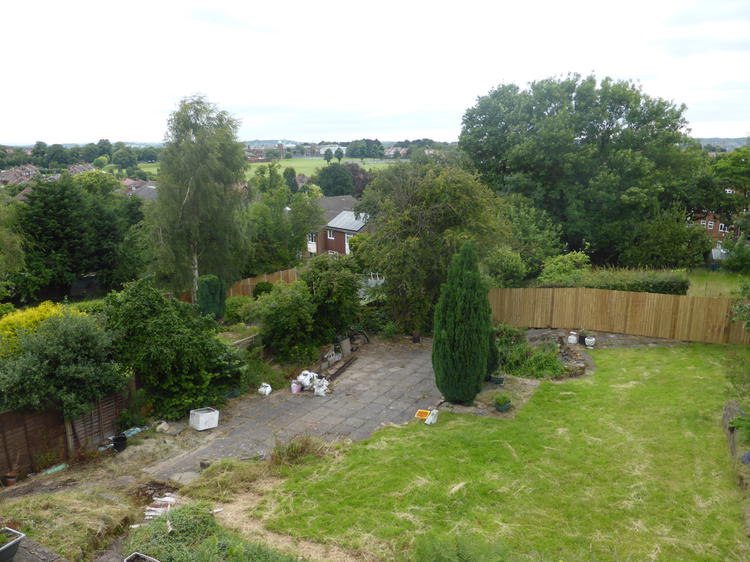Detached house
DRAFT DETAILS - AWAITING APPROVAL.
Occupying a highly regarded and much sought after residential location just off the Burton Road, is this very attractive traditional style property in need of some modernisation and improvement but offering excellent potential for the purchaser to model the property in their own style.
Internally the property which retains many original features briefly comprises porch, reception hallway with wooden panelling, sitting room, dining room, second sitting room/family room, breakfast kitchen, rear hall, guest cloaks. To the first floor there are four bedrooms and a bathroom. Outside the property has the benefit of a very large block paved driveway being well set back from the road and a large mature garden to the rear enjoying elevated views over parts of surrounding Derby.
Derby City centre is located within approximately 2 miles offering a full range of amenities, the ringroad is within approximately half a mile providing swift onward travel around the City including the A38 and A52 which provides fast onward travel to other nearby regional centres and the motorway network.
Having glazed door to –
With wooden panelling and staircase off to the first floor.
With stone fireplace, central heating radiator and windows to the front and rear.
With central heating radiator and window with views to the rear.
With windows to the front and side.
With range of base units and complimentary eye level units, roll edge preparation surface, twin drainer sink unit, central heating radiator and window to the rear.
With access to garage, boiler cupboard with wall mounted central heating boiler.
With wc, vanity wash hand basin and central heating radiator.
With vanity wash hand basin and views to the rear.
With vanity wash hand basin, central heating radiator and views to the rear.
With central heating radiator, vanity wash hand basin, access to large walk-in loft storage area.
With central heating radiator, built in fitted furniture, built in airing cupboard housing lagged hot water cylinder with slatted shelving over.
With wc, wash hand basin, panelled bath with shower over and window to the rear.
To the rear of the property is a good sized rear garden being partly lawned with a range of shrubs, plants and bushes. The garden enjoys elevated views over parts of surrounding Derby.
The approach from Derby is via Burton Road heading south out of the City centre. Just before the ringroad turn right into Farley Road, follow the road around and then take the second turning on the right into Louvain Road. Proceed along Louvain Road and the property is situated on the right hand side as denoted by our for sale board.
To comply with the Estate Agents Act 1979, interested buyers/purchasers are informed that the vendor is an associated company of Graham Penny Auctions Ltd.
Freehold. Vacant possession upon completion.






