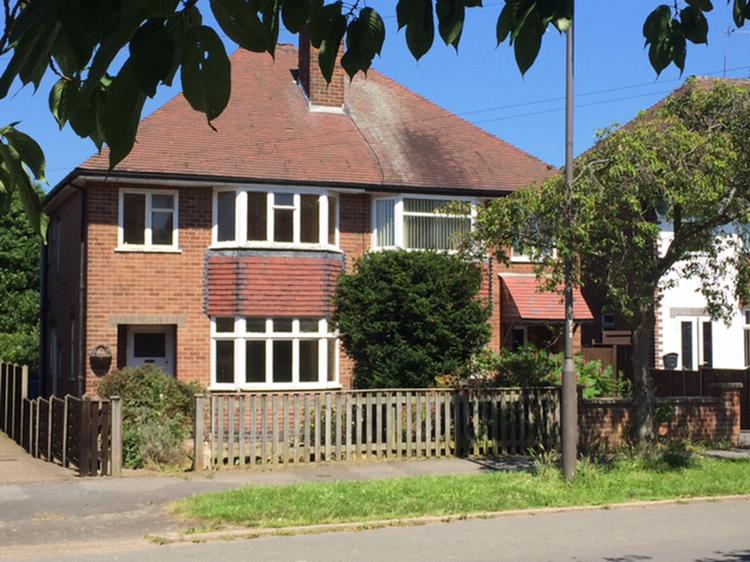Semi-detached house
Located just off the popular Swarkestone Road is a traditionally built three bedroomed semi-detached house situated within a short walking distance of Chellaston secondary school. Constructed of traditional brick beneath a pitched tile roof the property requires a comprehensive scheme of improvements and offers potential for an extension or loft conversion subject to the usual planning consents.
Internally the character accommodation consists of recessed porch, entrance hall with staircase to first floor, lounge, separate dining room and fitted kitchen with pantry. To the first floor landing there are three bedrooms and a bathroom with separate wc. The property is set well back from the road behind an established fore garden with picket fence and to the rear there is an enclosed mature garden.
The property enjoys an exceedingly popular location in the highly sought after suburb of Chellaston which is ideally positioned for the A50 which provides swift access onto the A38, A50, Toyota, M1 motorway and further regional business centres. Superb investment opportunity.
With red quarry tiled flooring.
Entered by a part obscure glazed door to front, obscure glazed window to the side elevation, telephone jack point and original staircase to first floor.
With single glazed bay window to the front elevation, gas fire with tiled back and hearth, picture rail and original panelled door.
With window to rear elevation, gas fire with tiled back and hearth with wood surround and mantle, picture rail, television aerial lead and original panelled door.
With part multi paned glazed door to the side and further window to the side elevation. There are wall mounted cupboards with a Belfast sink, complimentary tiling to the walls, red quarry tiled flooring, pantry with obscure window to side elevation and shelving.
With obscure glazed window to the side elevation and loft access.
With window to rear elevation, ornate open fireplace with tiled surround and hearth, original panelled door, fitted wardrobes with box cupboards over and picture rail.
With single glazed bay window to the front elevation, ornate open fireplace with tiled surround and hearth and original panelled door.
With single glazed window to the front elevation and original panelled door.
With obscure glazed window to the side elevation, roll top bath with pedestal wash hand basin, complementary tiling to the walls and original panelled door.
With obscure glazed window to the side elevation affording a period style high flush wc made by Puritas.
The property is set well back from the road behind an established fore-garden with picket fence and offering the potential for a driveway (subject to the usual planning consents). There is pedestrian access leading to the rear of the property where there is an established and mature garden.
We feel that the property would allow itself for a loft conversion or extension subject to usual planning consents.
On entering Chellaston along the Derby Road (A514), at the traffic island continue straight on passing through Chellaston shopping village centre and take your third turning left onto Glenwood Road and the property will be located on the left hand side as clearly denoted by our auction for sale board.
Freehold. Vacant possession upon completion.





