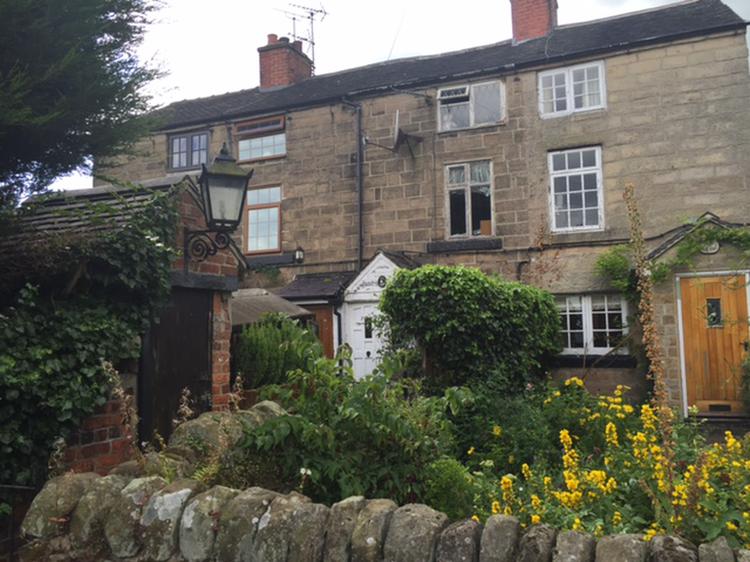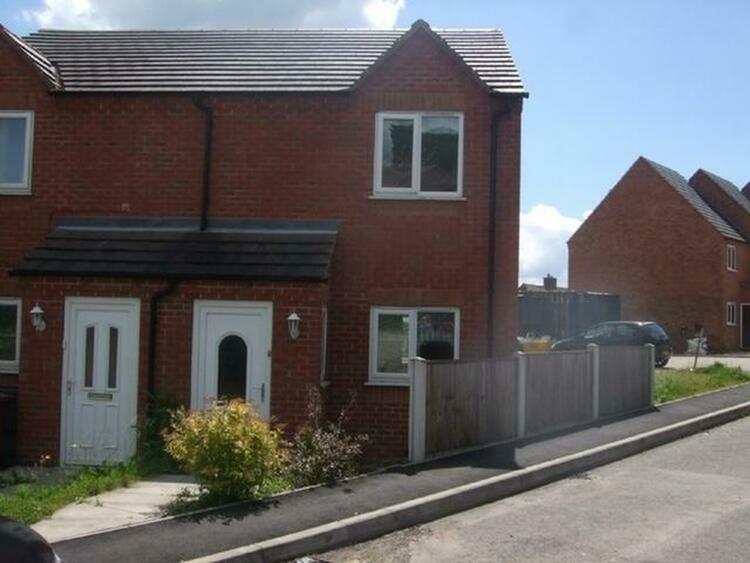Terraced House
Tucked away in the heart of the historic and picturesque village of Holbrook is a three storied, three bedroomed stone built cottage in need of a comprehensive scheme of improvements throughout. Constructed of course natural stone beneath a pitched tiled roof, the character living accommodation in brief comprises entrance porch, lounge with staircase to first floor and opening through to a kitchen. To the first floor landing there is a double bedroom, bathroom, staircase to second floor landing where there are two well proportioned bedrooms. Outside there is an established fore garden with decorative gate and pathway leading to the front door.
Entered by door to front with single glazed diamond leaded lattice window to the front and side elevation.
Entered by an obscure glazed door, diamond leaded lattice window to the front elevation, exposed ceiling beams, staircase to first floor and opening through to the kitchen.
With window to rear and comprising a range of wall mounted cupboards, base units, drawers, preparation surface, stainless steel sink and drainer with mixer tap, plumbing for washing machine.
With window to front, built in wardrobes with louvre doors and hanging space, central heating radiator and latch door.
With window to rear. fitted with a three piece suite comprising panelled bath, low level wc, pedestal wash hand basin, complementary tiling to the walls and wall mounted boiler.
With window to front elevation and central heating radiator.
With window to rear elevation.
To the front of the property there is a small fore garden with decorative wrought iron gate and pathway leading to the front door.
On entering the village of Holbrook from Portway direction proceeding up the hill which eventually becomes Town Street. At the junction continue straight on and just after the Spotted cow public house and restaurant bear left up onto Well Yard and the property will be tucked away on the left hand side as clearly denoted by our auction for sale board.
Freehold. Vacant possession on completion.
Freehold. Vacant possession upon completion.




