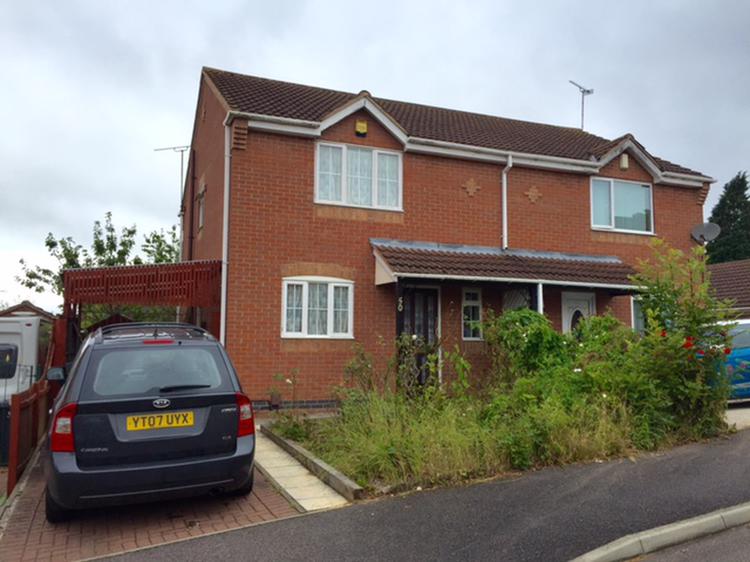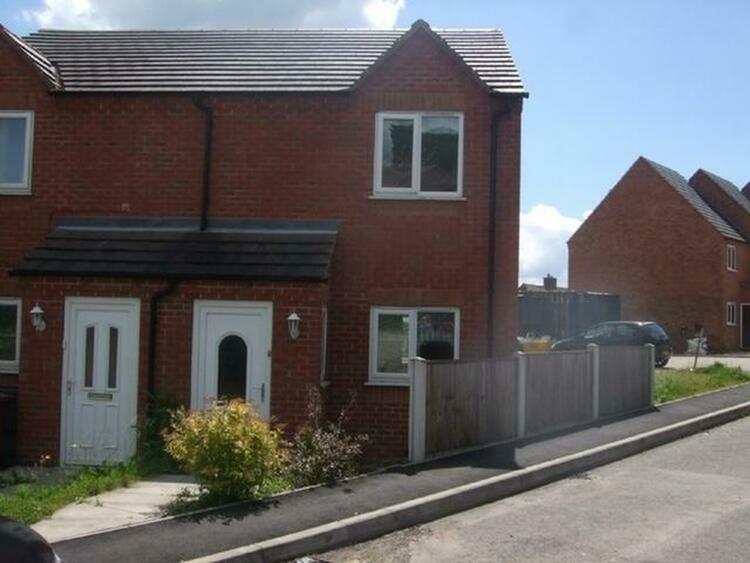Semi-detached house
Occupying a popular and convenient location is a stylish and appealing modern three bedroomed semi-detached house in need of minor refurbishment. Internally the well proportioned double glazed and gas centrally heated living accommodation consists of entrance hall, guest cloakroom, modern fitted kitchen diner and a full width lounge with patio doors leading out onto the garden. To the first floor landing there are three bedrooms and a family bathroom. To the front of the property there is a fore garden with an adjacent tarmacadam driveway with carport and an enclosed rear garden.
The property is situated within short walking distance of Huthwaite village centre which has an excellent range of shops and superb road network connections providing swift access onto the A38. Excellent investment opportunity.
Entered by door to front, useful understair storage cupboard, thermostat control, central heating radiator and staircase to first floor.
With obscure double glazed window to the front elevation, affording a low level wc, wall mounted hand wash basin, splashback tiling and central heating radiator.
With double glazed window to front elevation and door to side. The fitted kitchen comprises a range of wall mounted cupboards with matching base units, drawers, preparation surface, sink and drainer, mixer tap and splashback tiling. Integrated appliances comprise an electric oven with four ring gas hob, built in cooker hood over and plumbing for automatic washing machine.
A full width lounge with double glazed patio door leading out onto the garden, there is a gas fire incorporating a coal living flame effect with feature surround, television point and central heating radiator.
Having continuation of the spindled balustrade, range of down-lighters, airing cupboard and loft access.
With double glazed window to the front elevation, double built in wardrobes, woodgrain effect laminate flooring and central heating radiator.
With double glazed window to the rear elevation and central heating radiator.
With double glazed window to the rear elevation and central heating radiator.
With obscure double glazed window to the side elevation. Fitted with a three piece suite comprising a panelled bath with shower unit over shower rail, low level wc, pedestal wash hand basin, complementary tiling to the walls, extractor fan, shaver point and central heating radiator.
To the front there is a fore garden which is mainly laid to lawn with adjacent tarmacadam driveway with carport providing useful car standing space. Immediately to the rear there is an enclosed garden.
On entering Huthwaite along Common Road (B6027) at the traffic lights turn right onto Blackwell Road, first right onto Columbia Street, first right onto Farnsworth Grove, bear right and the property will be situated on the left hand side as clearly denoted by our auction for sale board.
Freehold. Vacant possession on completion.
Freehold. Vacant possession upon completion.




