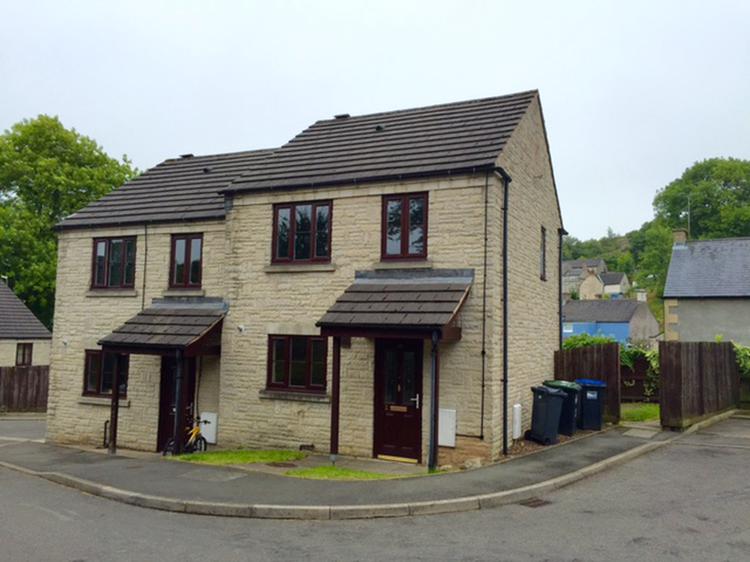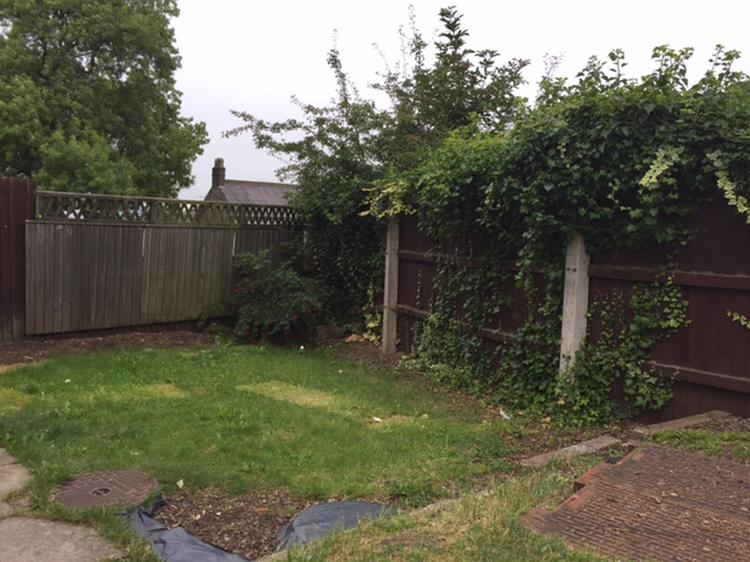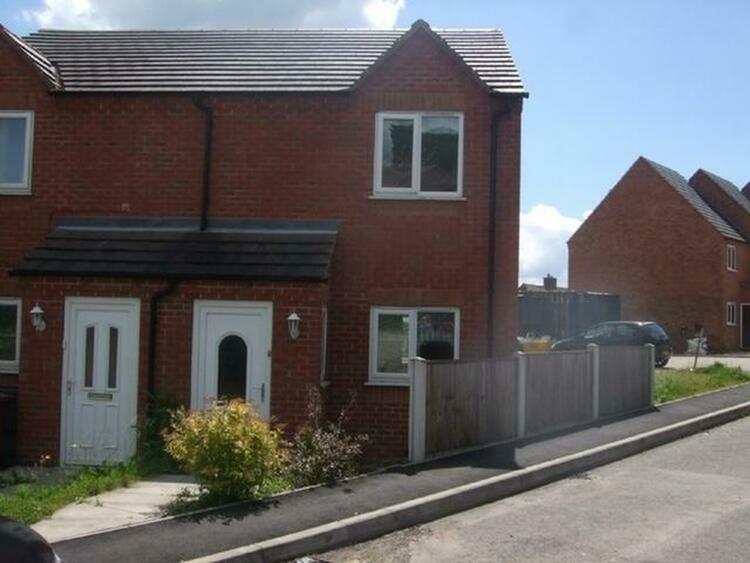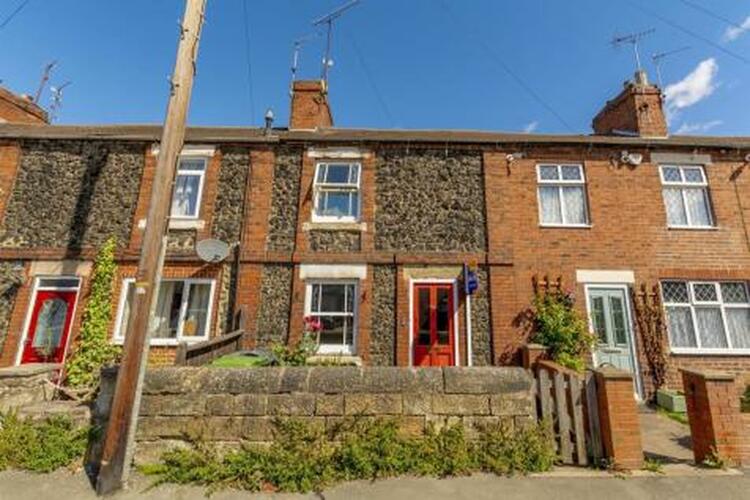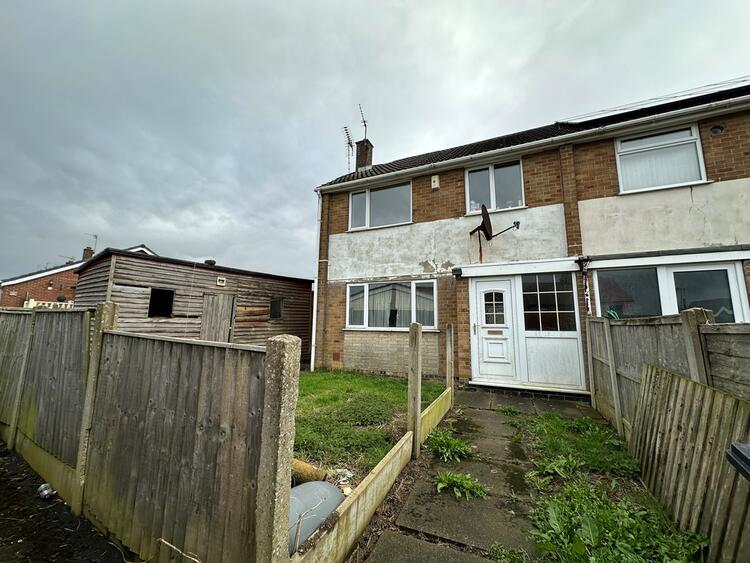Semi-detached house
Enjoying a cul-de-sac location is a modern two double bedroomed semi-detached house situated within a pleasant semi-rural village setting. Internally the well proportioned living accommodation has the benefit of sealed unit uPVC double glazing, gas central heating and consists of entrance hall with staircase to first floor, fitted kitchen and a lounge through diner. To the first floor landing there are two good sized double bedrooms and a bathroom with three piece suite in white. Outside there is parking and an enclosed rear garden.
The village of Middleton is also within a short commute of the neighbouring and historic market town of Wirksworth which boasts an excellent range of amenities and approximately 11 miles to the north of the City of Derby. Superb investment opportunity.
Please Note – The property has solar panels installed and there are legal obligations for any potential purchaser who has to take on the remaining term of the lease (currently 20 years) – please refer to the legal documents for further information.
Entered by a part obscure double glazed door to front, woodgrain effect laminate floor covering, central heating radiator and staircase to first floor.
With sealed unit double glazed window and door to rear. There is an electric fire, telephone jack point, useful understair storage cupboard and central heating radiator.
With sealed unit double glazed window in uPVC frame to the front elevation. The fitted kitchen comprises a range of wall mounted cupboards with matching base units, drawers, stainless steel sink and drainer with splashback tiling. There is gas cooker point, plumbing for washing machine, wall mounted Vaillant boiler, woodgrain laminate floor covering and central heating radiator.
With sealed unit double glazed window in uPVC frame to side elevation and loft access.
With two sealed unit double glazed windows in uPVC frames to the front elevation, built in cupboard and central heating radiator.
With sealed unit double glazed window in uPVC frame to the rear elevation and central heating radiator.
With sealed unit obscure double glazed window in uPVC frame to the rear elevation. Fitted with a three piece suite in white comprising a panelled bath with low level wc, pedestal wash hand basin, complementary tiling to the walls, extractor fan, shaver point and central heating radiator.
There is a small fore garden with pitched storm canopy, timber gate to the side leads to the enclosed rear garden with boundary hedge.
On entering Middleton along Main Street continue into the village, turn right onto Chapel Lane, proceed down the hill, eventually turn left into Hoptonwood Close and the property will be situated on the left hand side as clearly denoted by our auction for sale board.
Freehold. Vacant possession on completion.
Service Charge - £85.85 p.a
Management Fee - £32.34 p.a
VAT on Management - £6.47 p.a
Freehold. Vacant possession upon completion.
