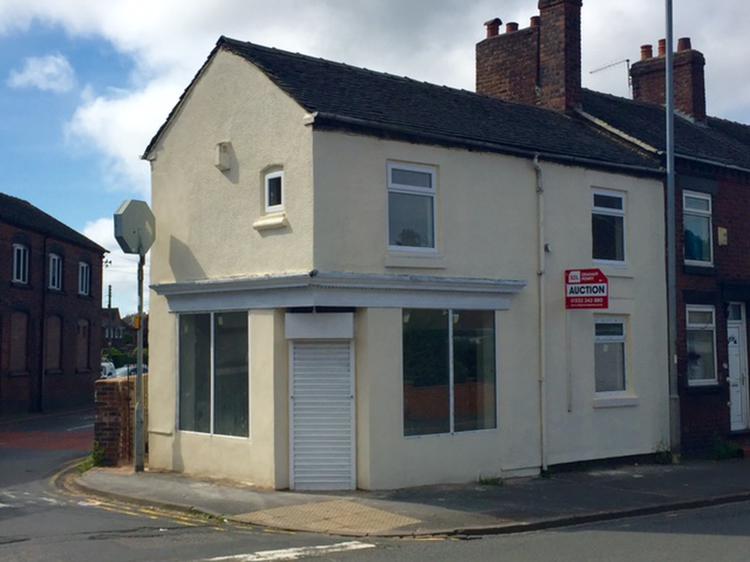Mixed Use
Occupying a very prominent corner plot position is a mixed commercial/residential property recently renovated to a high standard in the Bucknall area of Stoke on Trent. The quality renovation includes replacement sealed unit uPVC double glazing, new gas central heating system and in brief comprises to the ground floor a double fronted shop with two rooms, useful store room, refitted guest cloakroom and a cellar area providing excellent storage space. There is separate access to the first floor flat above which consists of spacious lounge, a good sized double bedroom, quality refitted shower room and kitchen with built in appliances.
We are informed by the seller that he has an offer on the table to rent the ground floor shop for £350 pcm, with a potential to rent the first floor flat at £350 pcm which will make an annual income of £8,400 p.a. thus producing a high yield and respectable income.
The accommodation comprises –
Entered by a door to front, replacement sealed unit double glazed windows in uPVC frame to the front and side elevation, open plan to further room –
With sealed unit double glazed window in uPVC frame to side elevation and steps leading down to the Cellar which provides excellent storage space.
Providing access through to the toilet.
Modern suite in white comprising a low level wc, pedestal wash hand basin and wall mounted combination boiler.
With separate ground floor access located off from the yard.
With replacement sealed unit double glazed window in uPVC frame, woodgrain effect laminate floor covering and central heating radiator.
With two replacement sealed unit double glazed windows in uPVC frame, woodgrain effect laminate floor covering and central heating radiator.
With replacement sealed unit double glazed window in uPVC frame. The fitted kitchen comprises a range of wall mounted cupboards with matching base units, preparation surface, stainless steel sink and drainer with mixer tap. Integrated appliances comprise a stainless steel electric oven with four ring gas hob, cooker hood over, plumbing for washing machine and space for fridge freezer.
Comprising a shower cubicle with Triton shower unit over, low level wc, pedestal wash hand basin, full tiled surround walls and chrome laddered heated towel rail.
Yard to rear benefiting the flat.
On entering Stoke on the A52 Werrington direction along Ashbank Road which in turn will become Werrington Road and the property will be located on the left hand side as clearly denoted by our auction for sale board.
Freehold. Vacant possession on completion.
Freehold.





