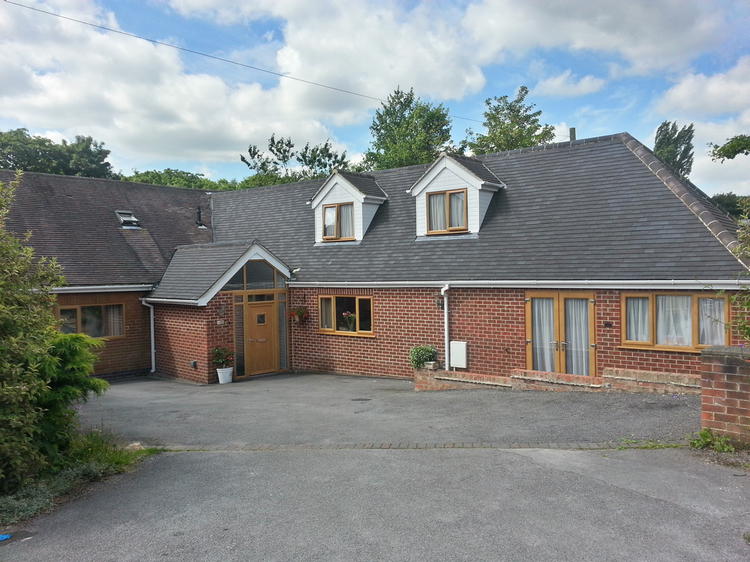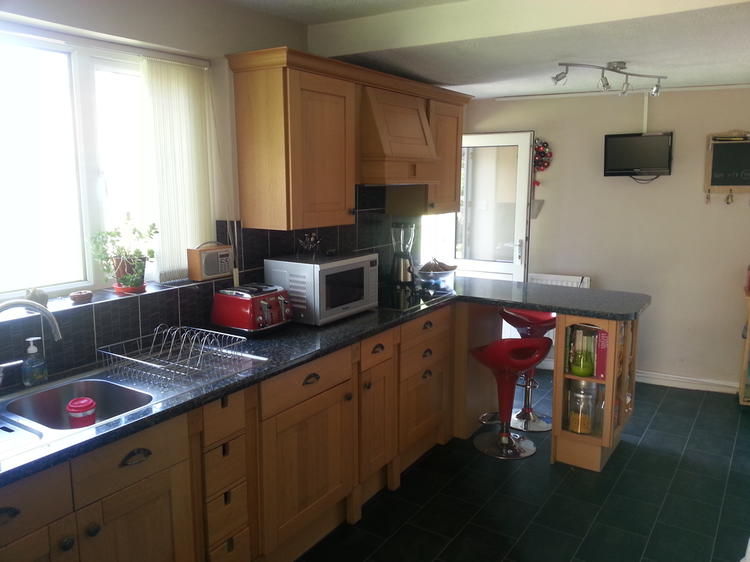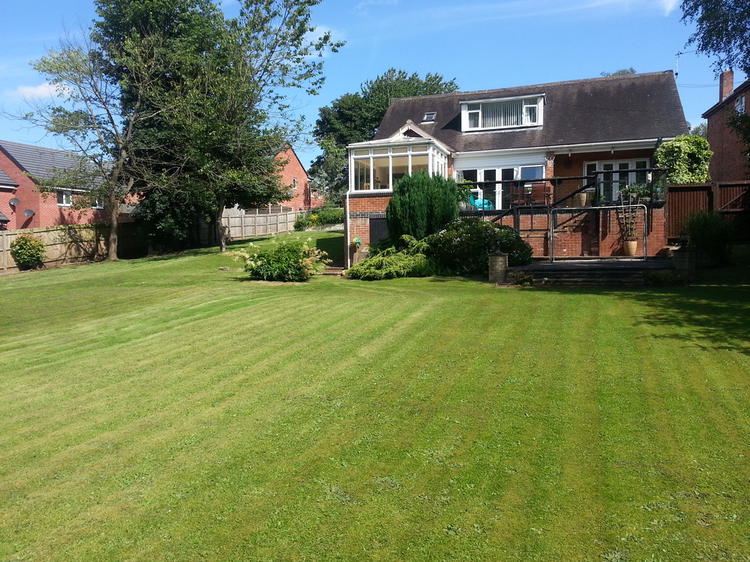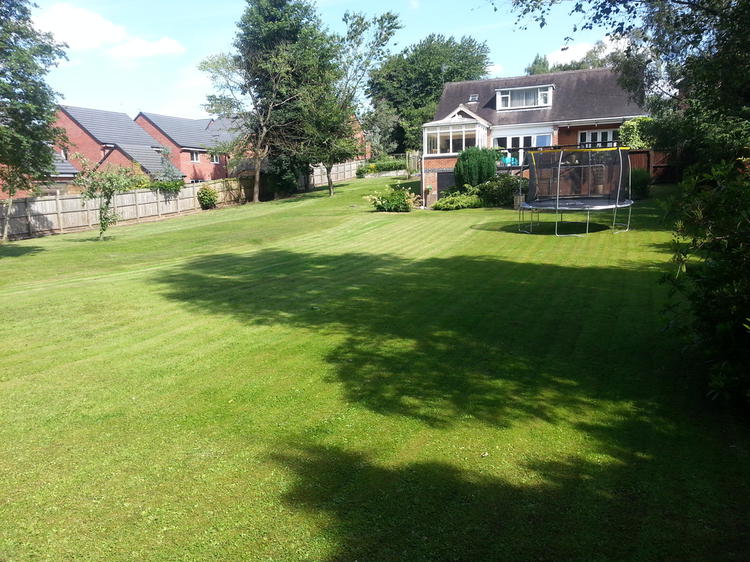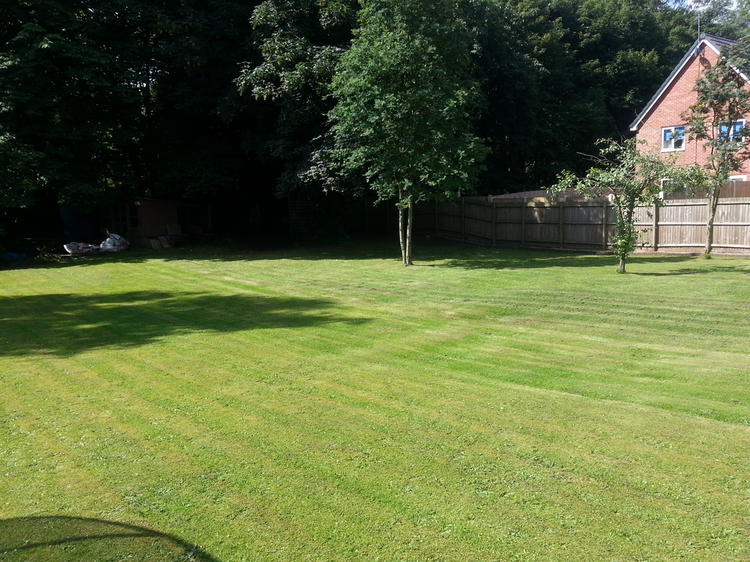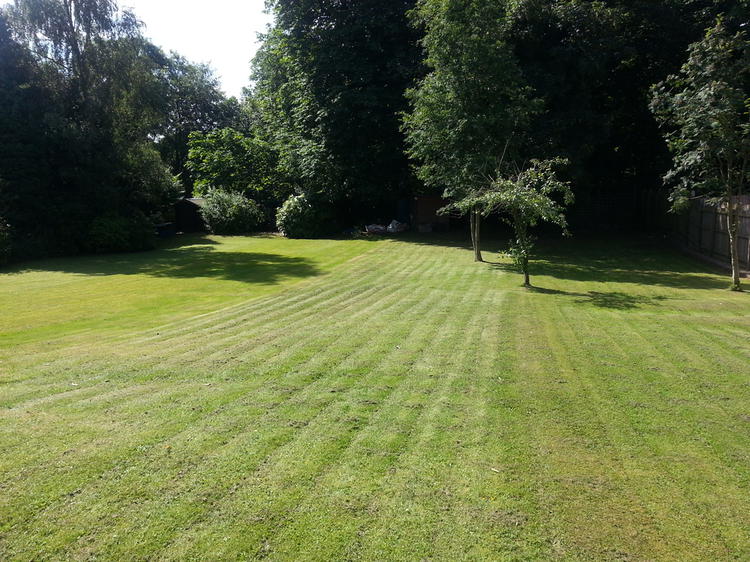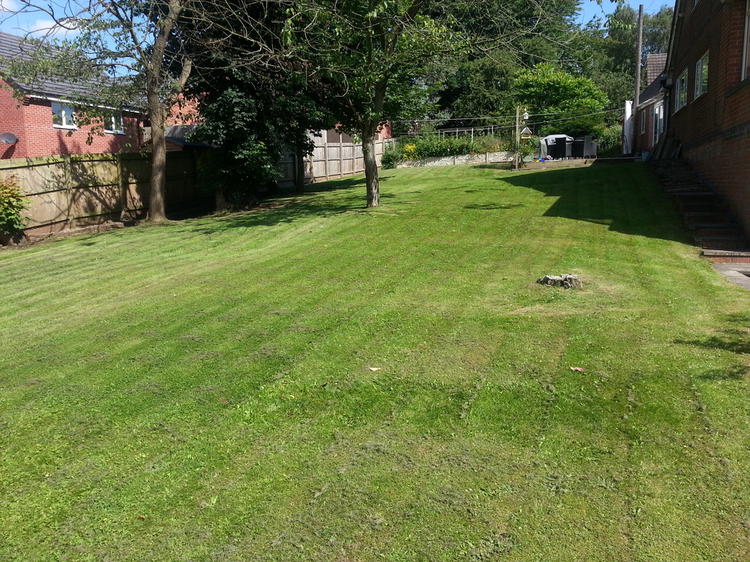Detached house
Individual detached residence which occupies a beautiful substantial plot in this highly popular and location of Nuthall, offered with great investment potential having outline planning permission for five separate detached dwellings if required and to demolish the existing building. (Broxtowe Borough Council – Ref: 14/000785/OUT).
Nuthall is conveniently situated for excellent access to Junction 26 of the M1 motorway and within easy reach of Nottingham City Centre.
The current residence is deceptive and versatile, with four/six bedrooms and further potential to create a separate annex/living accommodation. There is a conservatory/sun lounge, refitted kitchen, ground floor shower room, car standing to front of property for six/seven cars. Viewing is highly recommended to fully appreciated the size of both the accommodation and grounds, with the additional benefit of the outline planning permission if required. Please satisfy yourself with the covenants and rights of way concerning the potential building plot which would be available in the legal pack.
The current accommodation comprises:
Entered by upvc door, stairs to first floor landing, built in single storage cupboard, built in double storage cupboard, radiator, laminate wood flooring.
With upvc double glazed French doors to rear aspect, two radiators.
Having radiator, upvc double glazed window to front and side aspect.
With radiator, upvc double glazed window to side, twin upvc double glazed French doors to rear aspect, upvc double glazed window to rear aspect.
Having radiator, upvc double glazed window to rear aspect, twin upvc door to side and rear aspect.
With fitted range of wall mounted and base units, roll edge working surfaces, four ring ceramic hob, electric double oven and grill, single drainer sink unit with mixer taps, plumbing for washing machine, radiator, upvc double glazed window to side, half glazed upvc door to side.
Further spacious walk in storage/larder cupboard.
Having shower cubicle with shower unit and attachment, pedestal wash hand basin, low flush wc, extractor fan, chrome towel rail and fitted range of storage cupboards.
Having radiator, upvc double glazed window, wall mounted wash hand basin, low flush wc, walk in shower, obscure upvc double
glazed window to side.
Shaped Landing With Velux style double glazed window, built in double storage wardrobes.
With spotlights to ceiling, two radiators, upvc double glazed window to rear aspect.
With radiator, upvc double glazed window to side.
Having a range of built in wardrobes, radiator, upvc double glazed window to side. Velux style double glazed window.
With built in wardrobes, radiator, upvc double glazed window to rear aspect.
Comprising panelled bath, pedestal wash hand basin, low flush wc. Shower cubicle with shower unit and attachment, Velux double glazed window.
To the front of the property there is car standing for 6/7 vehicles.
(Which could be converted into a potential office) with radiator, upvc double glazed window to rear aspect.
The gardens really are a feature of this property which are very well proportioned, including extensive lawns, upper and lower paved patio areas, flagstone paved patio to side, mature trees and shrubs.
Freehold. Vacant possession upon completion.
