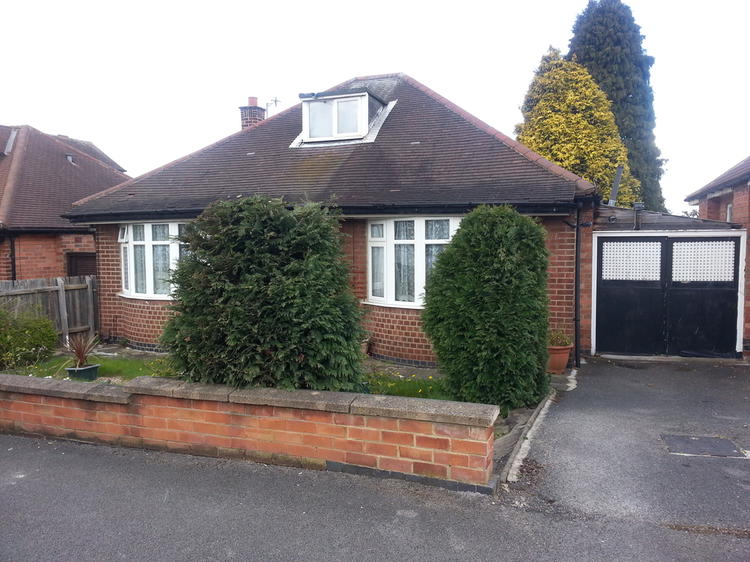Detached bungalow
Two/three bedroomed detached bungalow situated within this highly popular residential location of Woodthorpe. Previously let at £650 pcm. The property benefits from gas central heating, upvc double glazing and first floor attic room/potential bedroom three. There is a lounge, breakfast kitchen, two bedrooms and bathroom with three piece suite. There are also gardens to front and rear and a driveway. Viewing recommended.
The accommodation comprises:
With radiator, wooden flooring, spiral staircase leading to attic room/potential bedroom three.
With radiator, upvc double glazed window to side, upvc double glazed window to rear aspect.
Breakfast Area: 9ft 5 x 8ft 2
Kitchen Area: 8ft 7 x 8ft 8
Having a fitted range of wall mounted and base units with roll edge working surfaces, four ring gas hob, electric oven, single drainer sink unit, plumbing for washing machine, wall mounted boiler, radiator, upvc French doors leading to the garden area, upvc double glazed window to rear aspect.
With radiator, upvc double glazed window to front aspect.
Having radiator, upvc double glazed window to front aspect.
With three piece suite comprising panelled bath with shower unit and attachment, pedestal wash hand basin, low flush wc, tiled splashback areas, obscure upvc double glazed window.
(Approached via wrought iron spiral staircase)
With radiator, Velux double glazed window to rear aspect, upvc double glazed window to front aspect.
Front garden laid to lawn, driveway to side, enclosed rear garden with lawned garden area, shrubs, plants and trees.
Freehold. Vacant possession upon completion.





