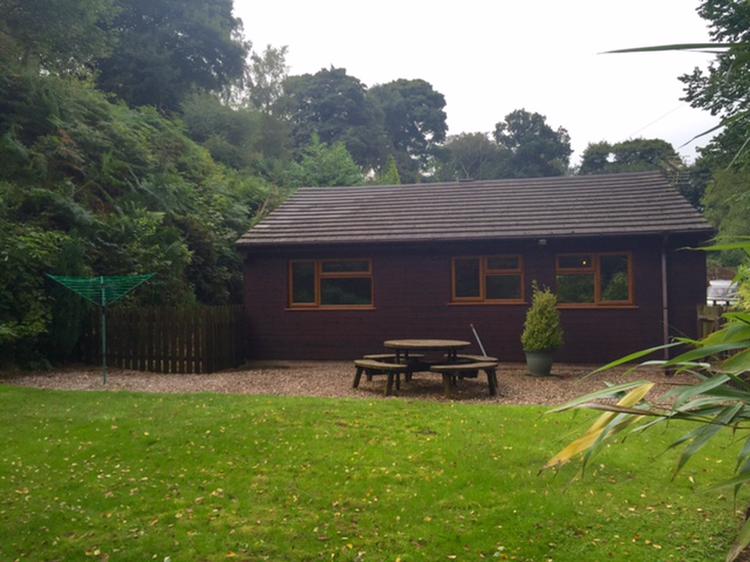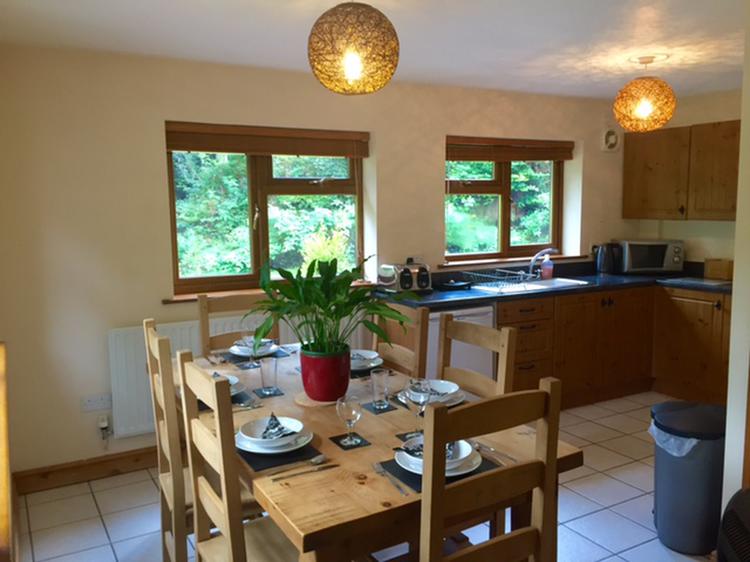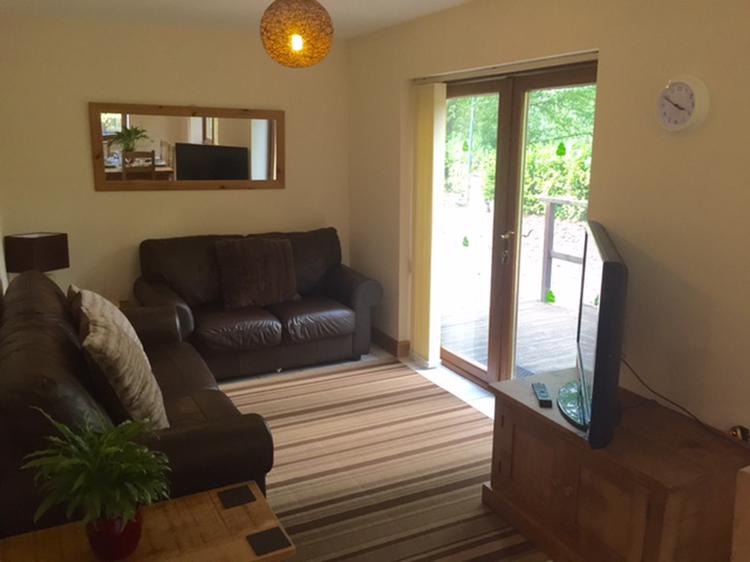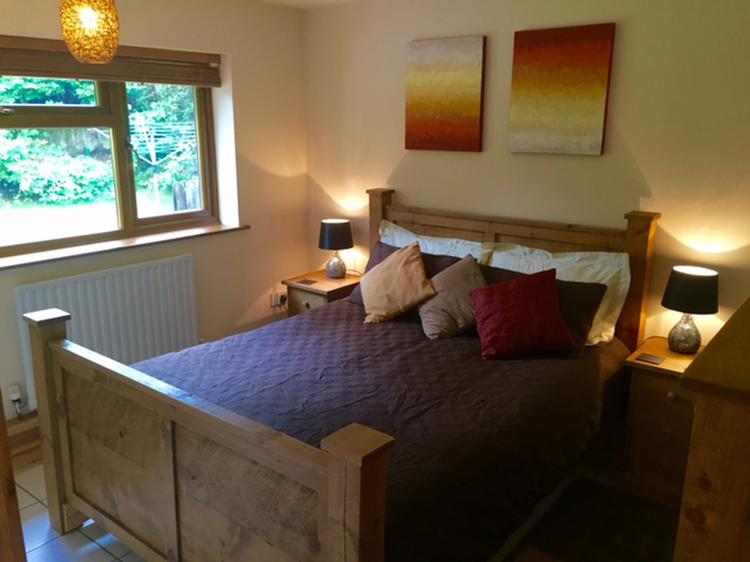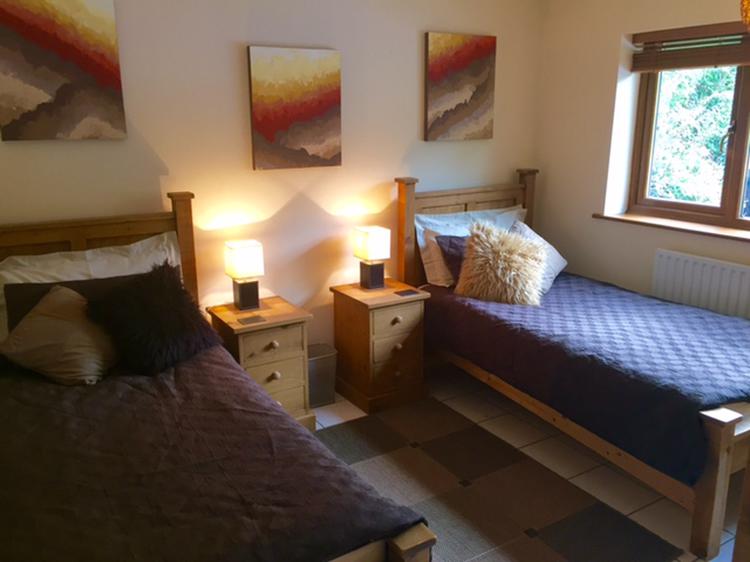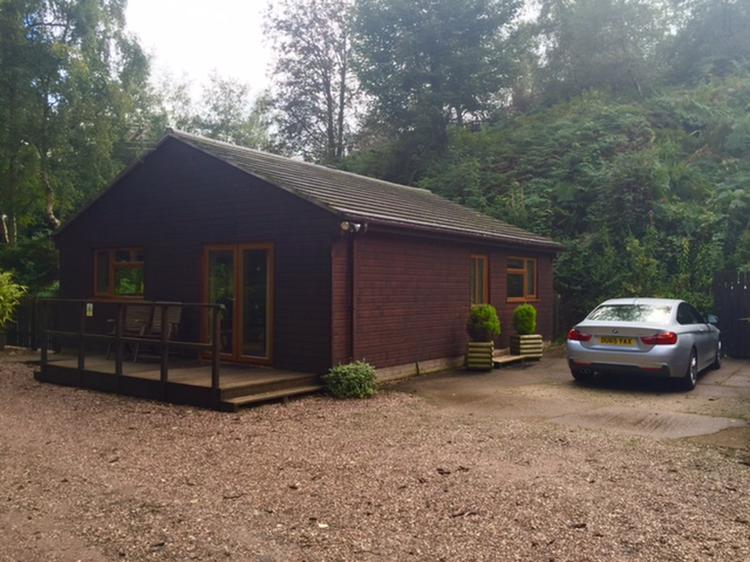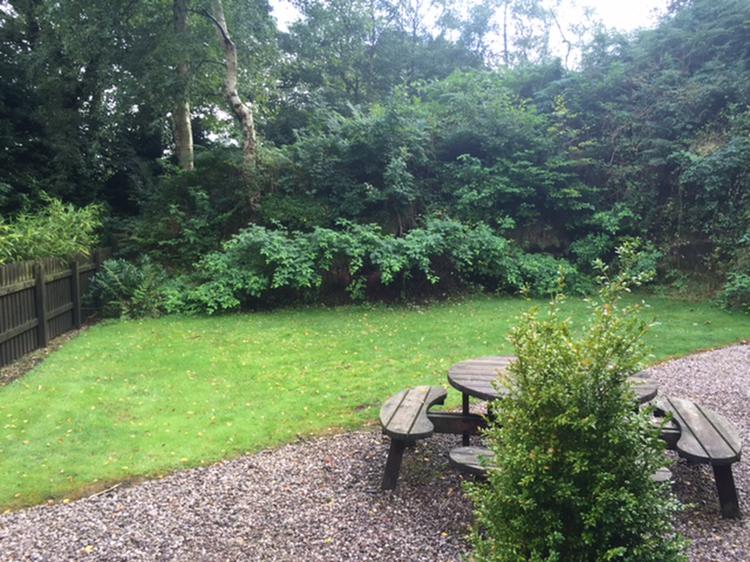Bungalow
DRAFT DETAILS - AWAITING APPROVAL
Enjoying an idyllic and tranquil woodland setting in a former quarry is a traditionally built two double bedroomed detached bungalow with external wood cladding incorporates a log cabin effect style dwelling.
Internally the well-appointed living accommodation has the benefit of oil fired central heating, uPVC double glazing and comprises an L-shaped entrance hall, open plan living kitchen diner (L-shaped measuring 22’8’’ by 16’5’’) two well proportioned double bedrooms and a modern fitted shower room.
Outside there are well kept gardens which are mainly laid to lawn and parking area approached via a long shared driveway.
The sale provides a genuine opportunity for a discerning purchaser looking to acquire a sensible priced holiday home occupying a truly delightful rural location yet conveniently positioned.
Side entrance door, central heating radiator, loft access, built in cupboard with plumbing for automatic washing machine.
Base and eye level units with drawers, worktop and tiled upstands. Inset stainless steel sink with drainer, space for cooker with extractor over. Space for fridge. Tiled floor covering, patio doors to the front, window to the front elevation, two windows to the side elevation and central heating radiator.
Tiled floor, central heating radiator and window to the side elevation.
Fully tiled comprising storage cupboard, WC, pedestal wash hand basin, central heating radiator and storage cupboard.
Tiled floor, central heating radiator and window to the side elevation.
To the right side of the property is an off road parking area. To the left side of the property is an easy to maintain garden mainly laid to lawn. To the front of the living area is a raised decked seating area ideal for enjoying the view towards the countryside and watch the wildlife.
Cuckoowell Lodge has the benefit of planning consent to be used as a holiday cottage. Potential purchasers are advised to refer to the legal pack for clarification of full details of this planning consent.
Freehold. Vacant possession on completion.
Freehold. Vacant possession upon completion.
