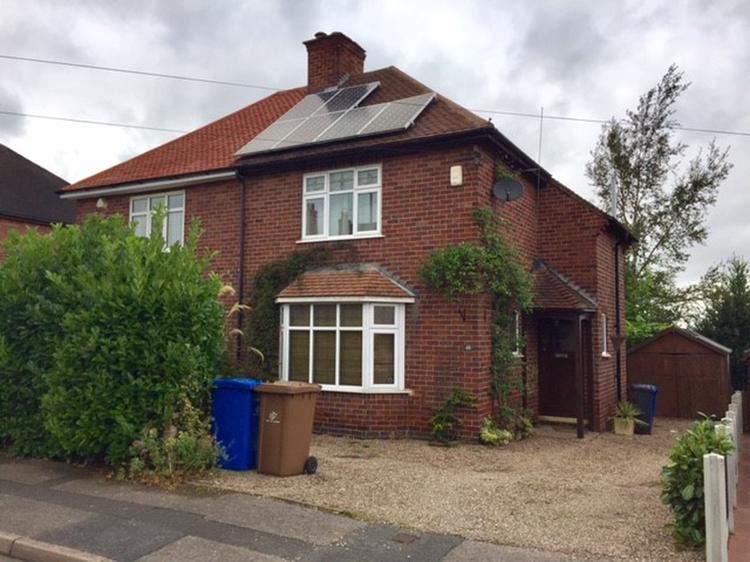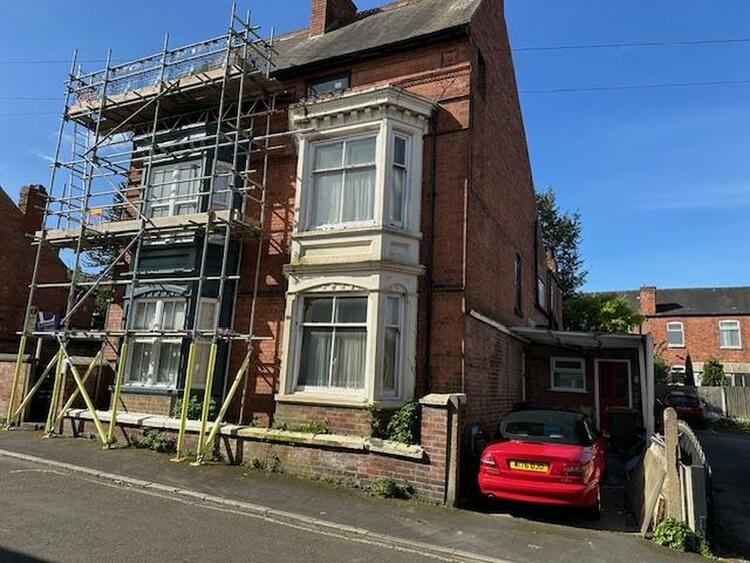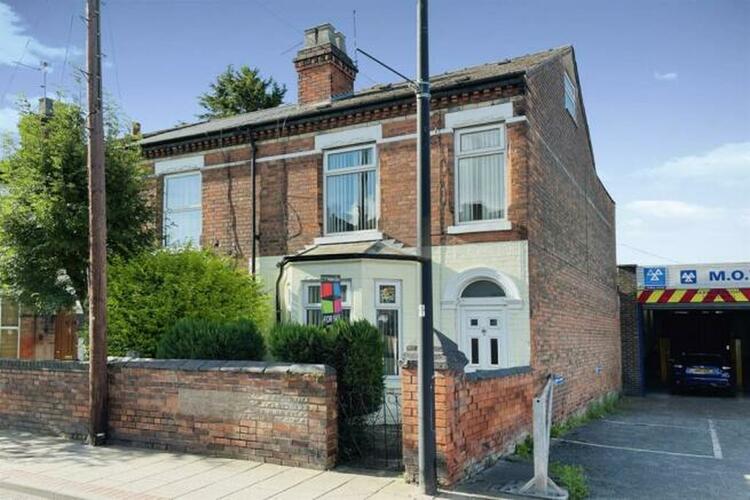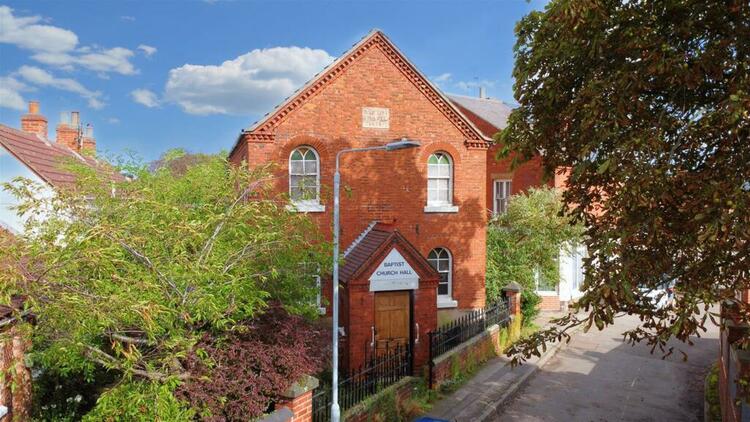Semi-detached house
Situated within a short walking distance of the Royal Derby Hospital and Littleover village centre is a well appointed and traditionally built two double bedroomed semi-detached house located within the Littleover School catchment area. Constructed of traditional brick beneath a pitched tiled roof, the property offers the potential for an extension (stpc). Internally the well maintained and uPVC double glazed, gas centrally heated character living accommodation consists of entrance hall with staircase to first floor, guest cloakroom, generous sized front sitting room, modern fitted kitchen and a quality built uPVC double glazed conservatory. To the first floor landing there are two double bedrooms enjoying views across Derby and beyond to Alport Heights. There is also a well equipped modern bathroom with three piece suite in white. To the front and side of the property there is a gravelled driveway providing ample car standing space and to the rear there is a generous sized enclosed well kept garden.
Littleover is a very popular and highly sought after location boasting numerous shopping parades, an abundance of local primary schools, secondary schools, private education, recreational facilities, superb road network connections providing swift access onto Derby’s inner ringroad with several retail parks, City centre and the A38. Excellent investment opportunity.
Please Note – The property has solar panels installed and there are legal obligations for any potential purchaser who has to take on the remaining term of the lease (currently 20 years) – please refer to the legal documents for further information.
Entered by door to front, sealed unit double glazed window in uPVC frame, useful understair storage cupboard, original staircase to first floor.
With sealed unit obscure double glazed window in uPVC frame to the rear elevation. Affording a low level wc, pedestal wash hand basin, central heating radiator and original panelled door.
With bay sealed unit double glazed window in uPVC frame to the front elevation, woodgrain effect laminate floor covering, central heating radiator and original panelled door.
Modern fitted kitchen in woodgrain effect units comprises a comprehensive range of wall mounted cupboards with matching base units, drawers, preparation surface, stainless steel sink and drainer, one and a half bowl, mixer tap and splashback tiling. Cooker point with cooker hood over, plumbing for washing machine, dishwasher, space for fridge freezer and sealed unit double glazed patio door leading out onto the conservatory.
Being part brick construction, sealed unit uPVC double glazed windows and door leading out onto the garden and with built in storage cupboard.
With sealed unit double glazed window in uPVC frame to the rear elevation. We feel there is potential for a loft conversion (stpc).
With sealed unit double glazed window in uPVC frame to the front elevation, ornate cast iron open fireplace, central heating radiator and original panelled door.
With sealed unit double glazed window in uPVC frame to the rear elevation enjoying views across Derby and beyond towards Alport Heights, central heating radiator and original panelled door.
With sealed unit obscure double glazed window in uPVC frame to the rear elevation. Fitted with a three piece suite in white comprising a panelled bath with mixer tap, shower attachment, shower rail, low level wc, pedestal wash hand basin, complementary tiling to the walls, chrome laddered heated towel rail and original panelled door.
To the front and side of the property there is a gravelled driveway providing ample car standing space. there is gated access to the side leading to the generous sized rear garden comprising decking with steps leading to the garden which is mainly laid to lawn with herbaceous beds and enjoying views across Derby and beyond to Alport Heights. We feel there is potential for an extension subject to the usual planning consents.
Proceeding out of Derby City centre along Burton Road (A5250). At the traffic lights with Derby’s inner ring road continue straight on into Littleover village centre, eventually taking a turning right onto Lawn Heads Avenue and at Crich Circle island continue straight on, 8mmediately left onto Princes Drive and the property will be located on the right hand side as clearly denoted by our auction for sale board.
Freehold. Vacant possession on completion.
Freehold. Vacant possession upon completion.





