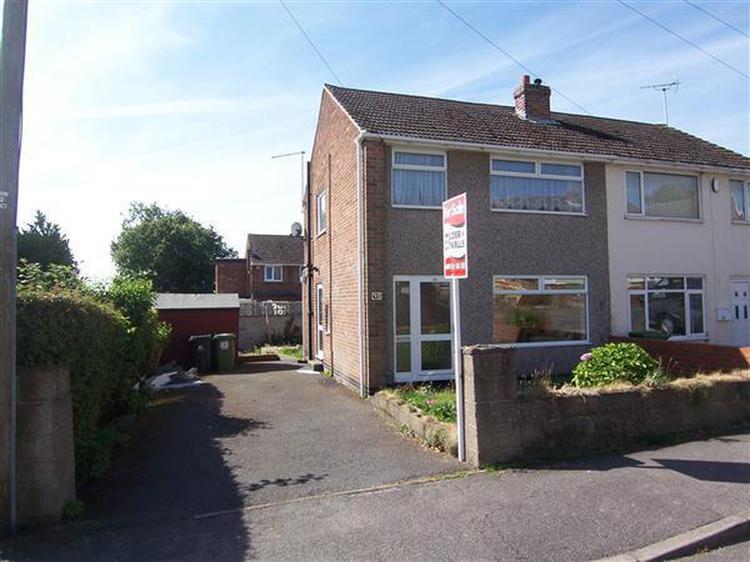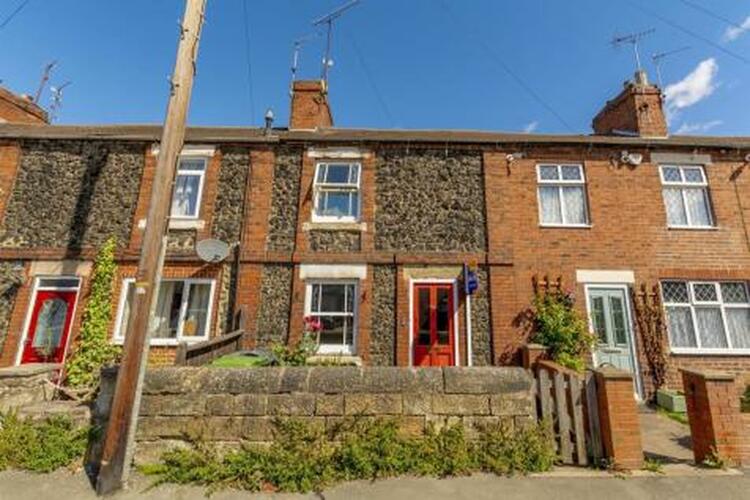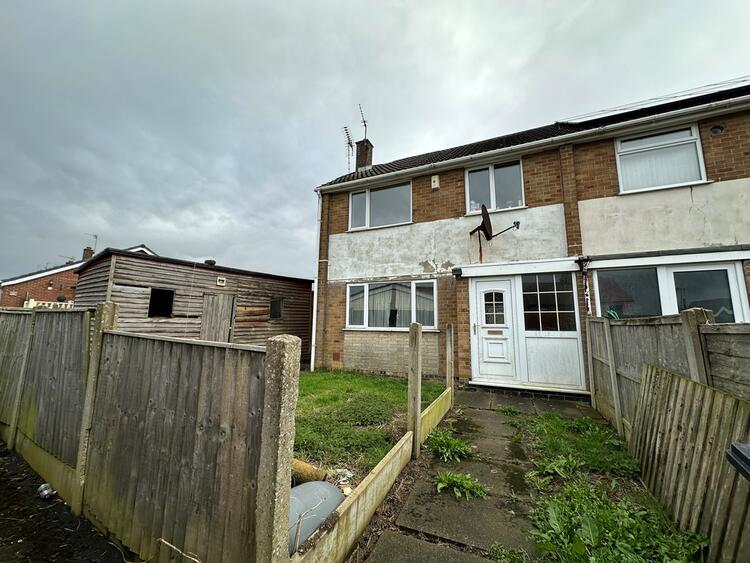Semi-detached house
A three bedroomed semi-detached house situated in a popular residential location providing easy access to local shops, schools and amenities and Heanor and Ripley town centres. The property benefits from a spacious driveway providing ample off street parking and garage space to the rear. The accommodation comprises entrance hall, through lounge/ dining room, fitted kitchen. Double glazing. Driveway and garage space. Front and rear gardens.
Entered by ab aluminium double glazed entrance door with side panel, telephone point, built in meter cupboard, stairs to first floor landing, storage heater and door to under stairs storage cupboard with aluminium double glazed window.
Having two uPVC double glazed windows to front and rear elevations, exposed floorboards and Adams style fire surround with marble effect back and hearth and inset gas fire.
Having a range of units comprising of base units with cupboards and drawers with work surfaces over, wall cupboards, inset ceramic sink and drainer, space for washing machine, space for fridge freezer, built in electric oven with gas hob, splashback tiling to walls, storage heater, uPVC double glazed window to the rear elevation and aluminium double glazed external door.
Having uPVC double glazed window to the side elevation and access to loft space.
Having a three piece suite comprising walk-in shower cubicle with Mira Sprint electric shower, pedestal wash hand basin and low flush wc, half tiled walls, uPVC double glazed window to the rear elevation, vinyl flooring and electric storage heater.
Having uPVC double glazed window to the rear elevation and exposed floorboards.
Having uPVC double glazed window to the front elevation, electric storage heater, exposed floorboards and built in storage cupboard.
Having uPVC double glazed window to the front elevation and exposed floorboards.
Driveway to the front providing off street parking for several vehicles and continuing down the side of the property where there is space for a garage (stpc). Lawn to front.
To the rear is an enclosed garden with lawns, central pathway and shrub planting.
At the Tesco traffic island take the second exit onto High Street, which then becomes Loscoe Road. Continue through Loscoe towards Codnor taking the left hand turning immediately before the traffic lights onto Jessop Street where the property can be clearly identified by our for sale by auction board.
Freehold. Vacant possession on completion.
Freehold. Vacant possession upon completion.





