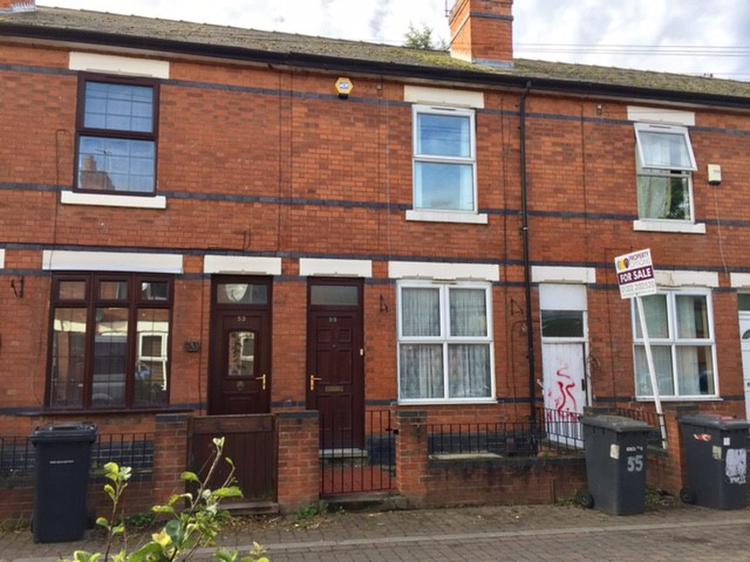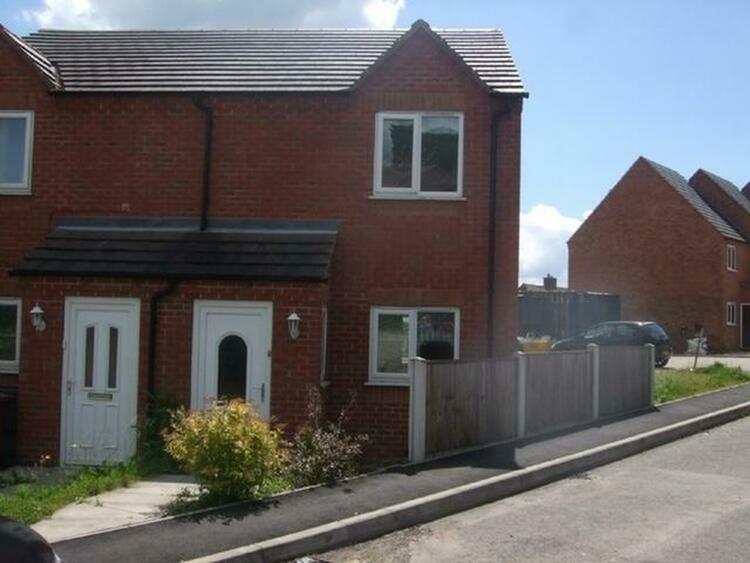Terraced House
Situated within easy reach of the City centre and Derbys inner ringroad is a well presented two double bedroomed palisaded mid-terraced property offered for sale with immediate vacant possession. Constructed of traditional brick beneath a pitched tiled roof, the uPVC double glazed and gas centrally heated living accommodation consists of lounge, separate dining room and fitted kitchen. To the first floor landing there are two double bedrooms and a bathroom with three piece suite and shower. Outside to the front there is a small forecourt and immediately to the rear a low maintenance garden. Excellent investment opportunity.
Entered by a PVC door to front, sealed unit double glazed window in uPVC frame to the front elevation, central heating radiator, laminate floor covering, electric fire set in original surround with wood mantle piece over.
With door to Cellar.
With sealed unit double glazed window in uPVC frame to the rear elevation, central heating radiator, newly fitted carpet, door leading through to staircase and internal door leading to –
Fitted with white units comprising a range of wall mounted cupboards with matching base units, stainless steel electric oven with gas hob and extractor fan over, plumbing for automatic washing machine, space for fridge freezer, central heating radiator, door out onto the garden.
With sealed unit double glazed window in uPVC frame to front elevation, newly fitted carpet, central heating radiator, recessed wardrobe/storage cupboard.
With sealed unit double glazed window in uPVC frame to rear elevation, central heating radiator, newly fitted carpet.
Comprising panelled bath with shower unit over, low level wc, pedestal wash hand basin, complementary tiling to the walls and central heating radiator.
To the front there is a small forecourt. Shared gated entry to the side leads to an enclosed low maintenance garden.
Leaving Derby City centre along Burton Road (A5250), at the traffic lights with Derbys inner ringroad bear left onto Warwick Avenue (A5111), continue over the traffic island and take your second turning left onto Derby Lane, immediately right onto Randolph Road, second left onto Brunswick Street, immediate right onto Havelock Road and the property will be situate don the right hand side as clearly denoted by our auction for sale board.
Freehold. Vacant possession on completion.
Freehold. Vacant possession upon completion.




