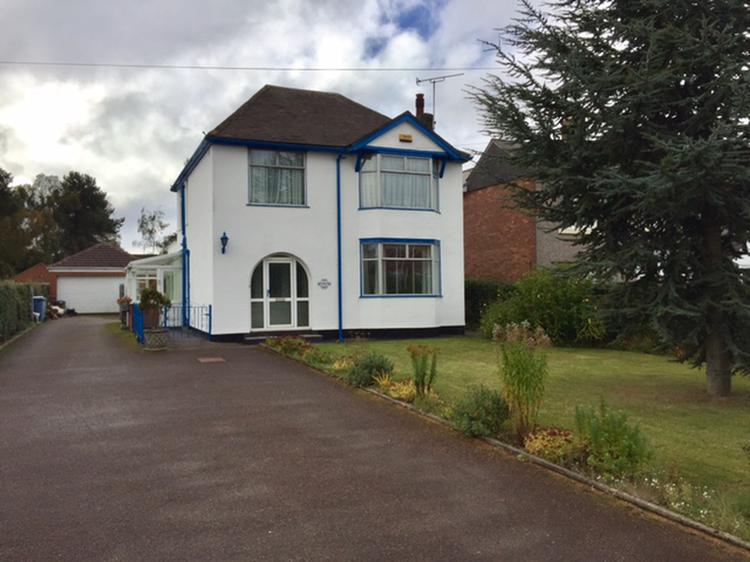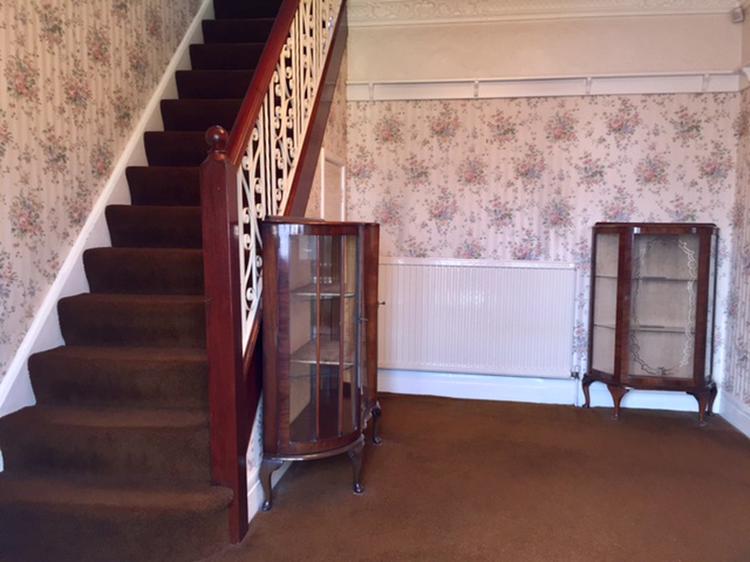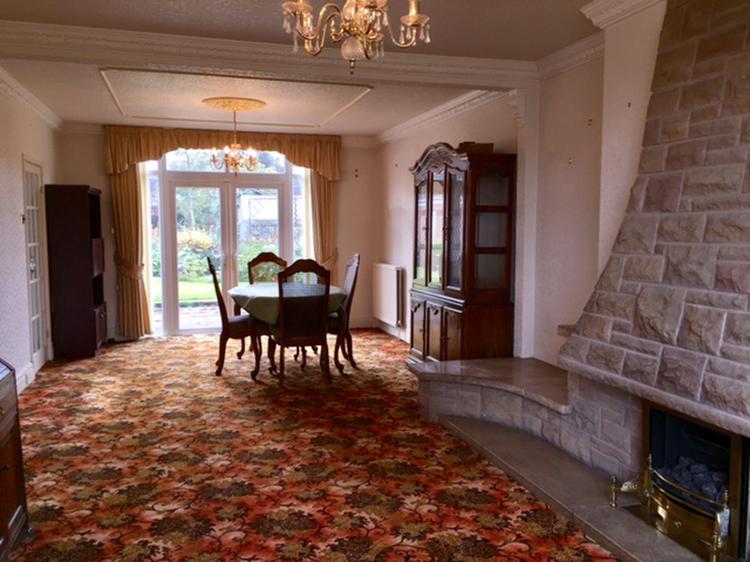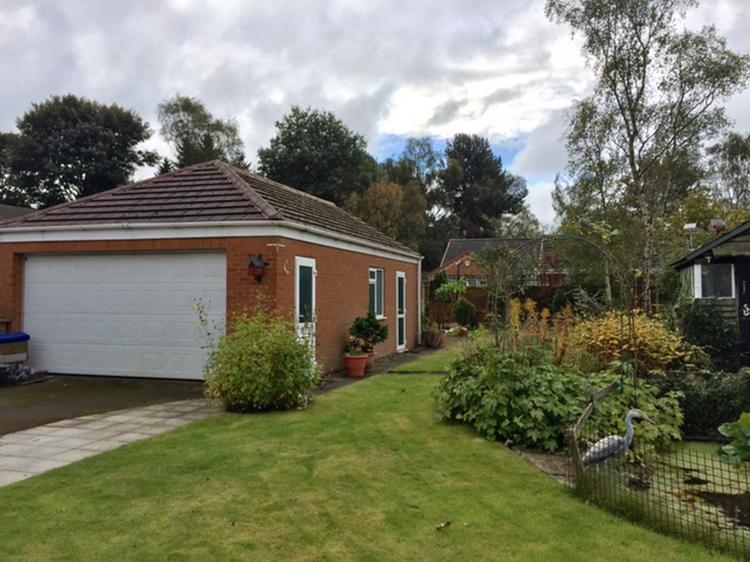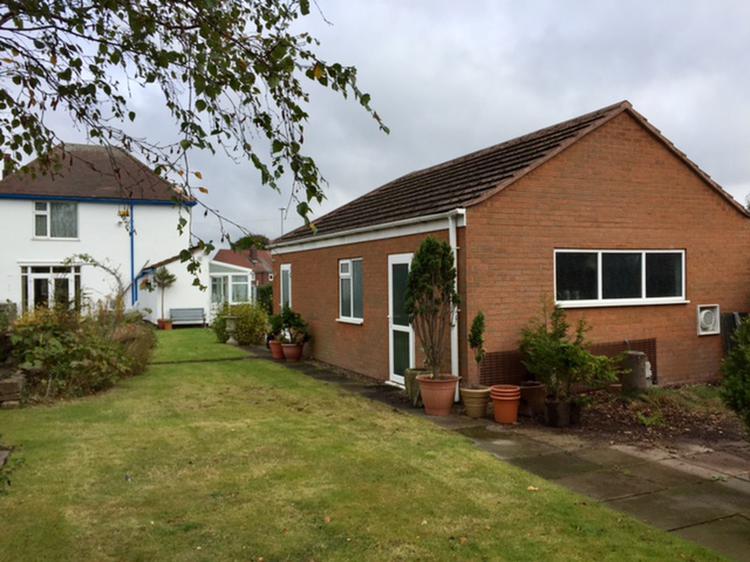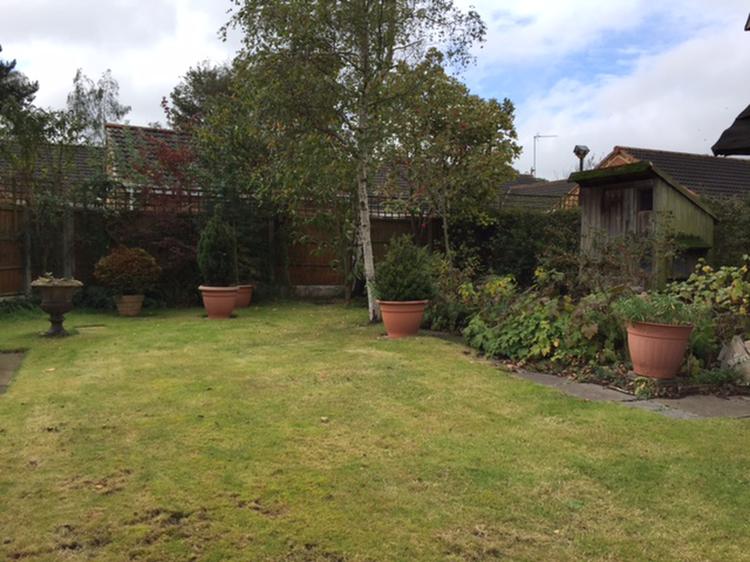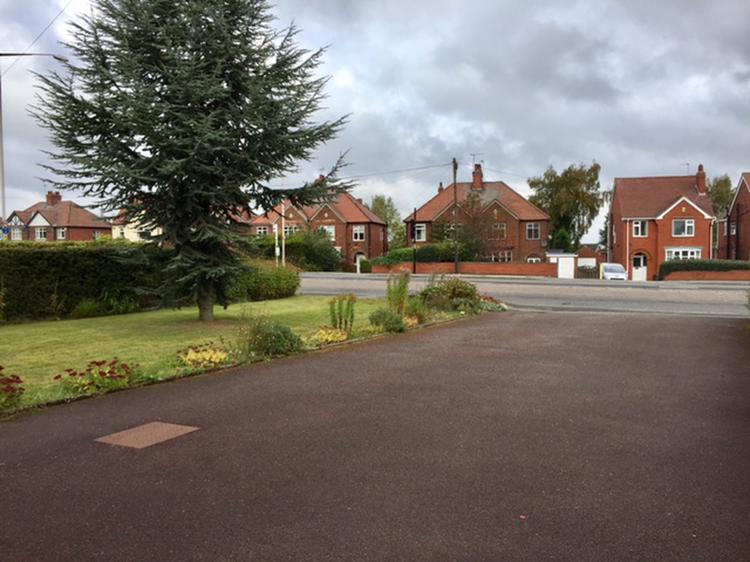Detached house
Set well back from the road on a deep level plot is a larger than average traditionally built three double bedroomed detached house which will allow itself comfortably for conversion into four beds (subject to the usual building regulations).
A particular feature to the property is the large quality brick built detached garage with pitched tiled roof which we feel would also allow itself for conversion into an annex, bungalow or potential workshop/office subject to the usual planning consents.
The property itself has a rendered appearance beneath a pitched tiled roof and has double/secondary glazing where specified and gas central heating. A recommended internal inspection will reveal porch, generous sized reception hallway with original staircase to first floor, a 28’8” in length full depth lounge through diner, breakfast kitchen room, side porch/conservatory with internal wc and pantry/utility. To the first floor landing there are three genuine sized double bedrooms and a spacious family bathroom with three piece suite. Outside there is a deep fore-garden which is mainly laid to lawn with an adjacent wide tarmacadam driveway leading to the detached garage. To the rear there is a very well kept garden with pond and numerous timber sheds.
The property occupies an exceedingly popular and highly convenient location along the A6191 within close proximity to local primary school, hospital, Argos and leisure centre. The town centre is also within a short commute along with the well-known Clumber Park.
The sale provides a genuine opportunity for the discerning purchaser looking to acquire a delightful family home offering excellent potential providing a number of different uses and at a very sensible guide price.
Entered by an obscure double glazed PVC door to front.
Entered by original stained leaded door to the front with matching windows, coving to ceiling with picture rail, ornamental rose, telephone jack point, useful understair storage cupboard and staircase to first floor landing.
With bay double and secondary glazed window to the front elevation and sealed unit double glazed patio door to the rear. There is a gas fire with stone surround, tv plinth, decorative coving to the ceiling and central heating radiator.
With two sealed unit double glazed windows in uPVC frame to the side elevation, half obscure double glazed door leading to the side porch/conservatory. The fitted kitchen comprises a range of wall mounted cupboards with base units, drawers, preparation surface, sink and drainer, mixer tap and splashback tiling. There is plumbing for a washing machine, Baxi boiler, picture rail and central heating radiator.
With sealed unit double glazed windows and doors to the front and rear elevations. There is an internal wc measuring 5’8” x 2’8” with sealed unit obscure double glazed window in uPVC frame and low level wc.
With sealed unit obscure double glazed window in uPVC frame, extractor fan and numerous power points.
With sealed unit double glazed window in uPVC frame to the front elevation and central heating radiator.
With sealed unit double glazed window in uPVC frame to the rear elevation, secondary glazed window to rear elevation and central heating radiator.
With sealed unit double glazed window in uPVC frame to the front elevation and central heating radiator.
With sealed unit obscure double glazed window in uPVC frame. Fitted with a three piece suite comprising a panelled bath, low level wc, pedestal wash hand basin, complementary tiling to the walls, built-in airing cupboard and central heating radiator.
We feel the first floor accommodation would allow itself for a further guest bedroom and possible loft conversion, subject to the usual planning consents.
The property is set well back from the road behind a deep fore-garden which is mainly laid to lawn and an adjacent wide tarmacadam driveway provides ample car standing space and leads to the larger than average Double Detached Brick Built Garage (28’8” x 16’5”) with electric roller door, two sealed unit double glazed windows in uPVC frame to side elevation, door, power and lighting, pitched tiled roof providing excellent storage space. We feel the garage could potentially become a separate bungalow, annexe or workshop/office subject to usual planning planning consents.
Immediately to the rear of the property there is an extremely well kept garden which consists of a patio, shaped lawn with pond, herbaceous beds, numerous timber sheds and timber panelled fencing.
From the town centre head out along the A6191 Southwell Road West, continue for approximately a mile or so and you will see the Oak Tree Public House/Restaurant on the left hand side and the property will be situated shortly on the right hand side as clearly denoted by our auction for sale board.
Freehold. Vacant possession upon completion.
