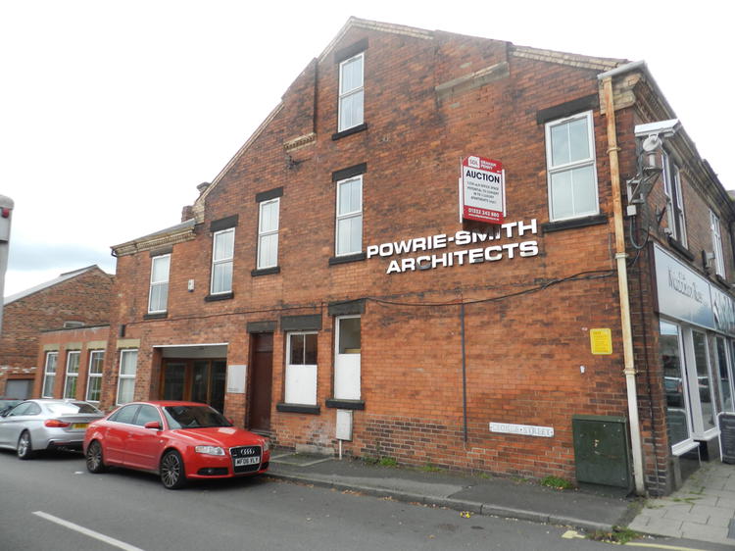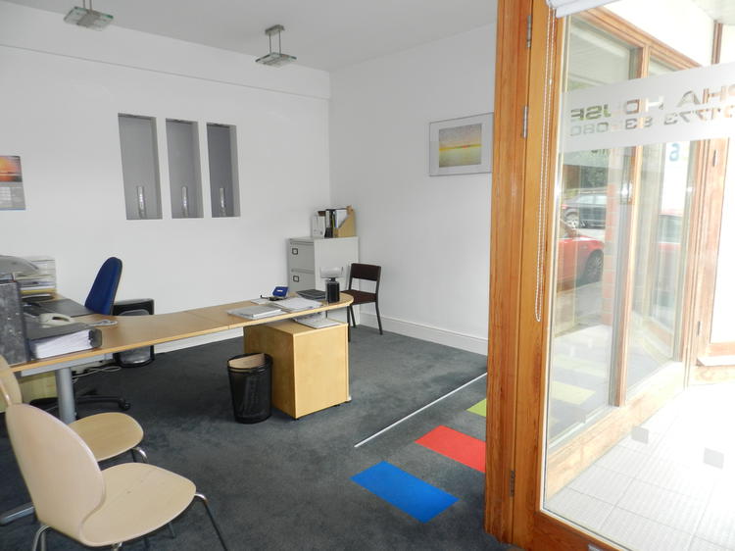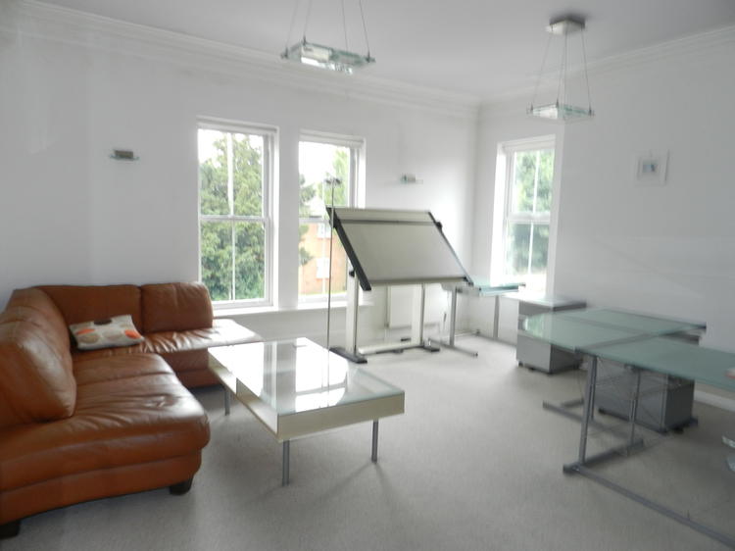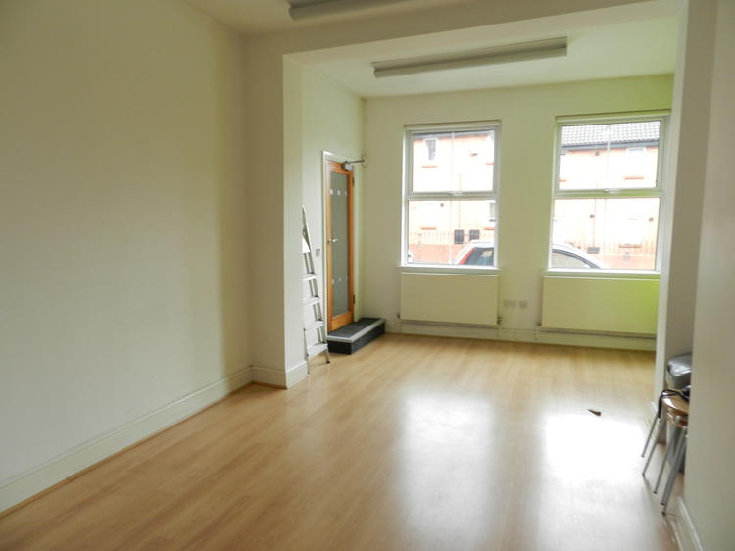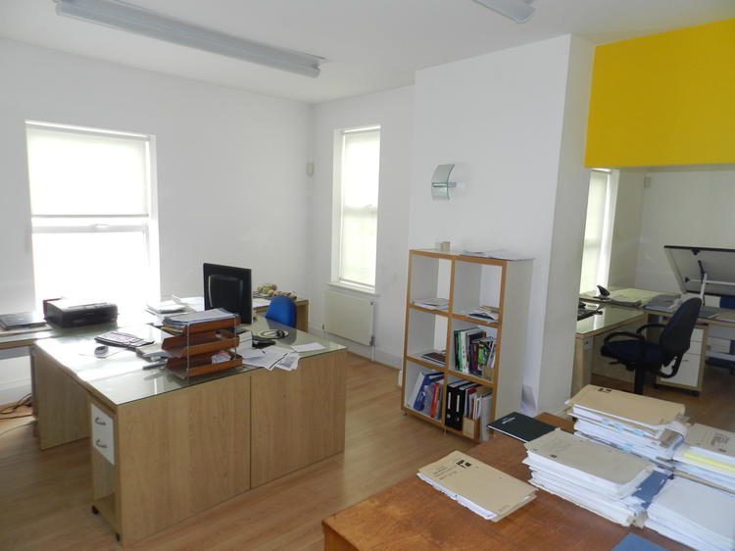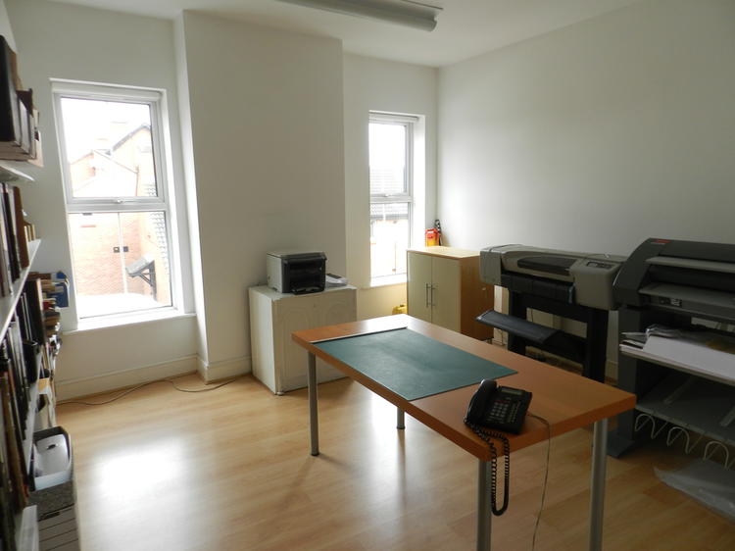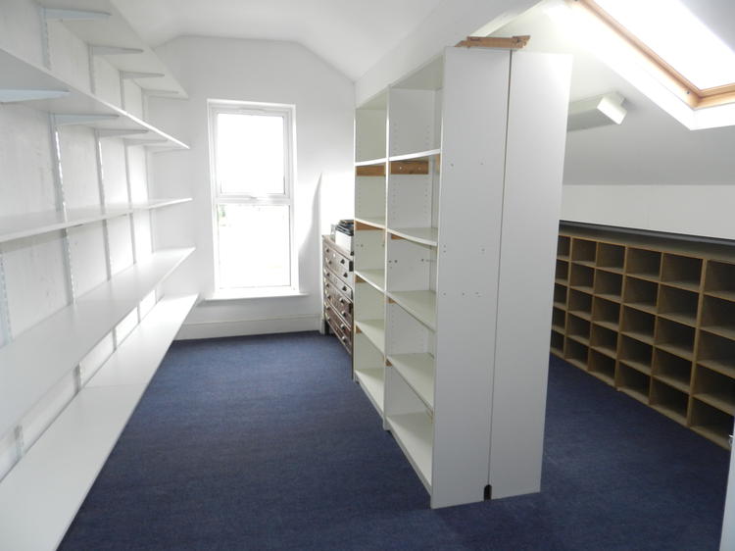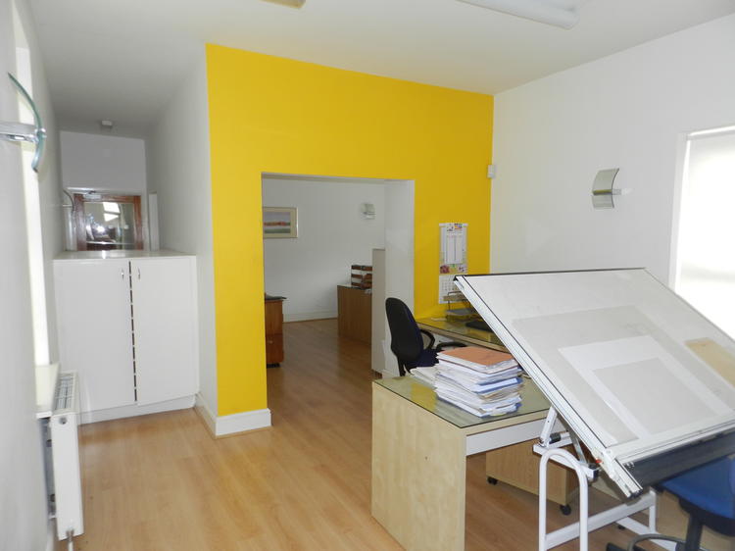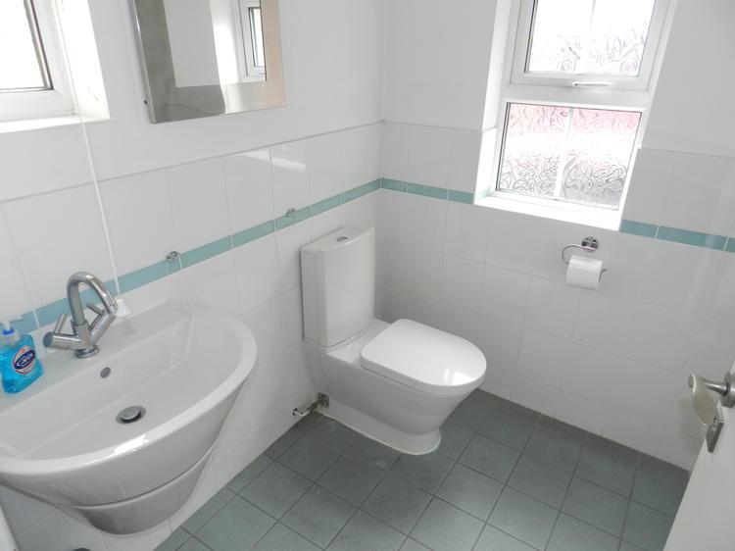Commercial Property
Occupying a very prominent corner plot position is a substantial three storey offices arranged over three floors boasting 1,538 sq ft of office space situated within literally yards of the bustling town centre and we feel would allow itself for conversion into luxury apartments (subject to planning consents). Successfully run as an architects practice and before that as a solicitors firm, the property will surely appeal to similar businesses offering a high finish and contemporary style office layout including wheelchair friendly facilities, gas central heating and sealed unit uPVC double glazing.
The historic market town of Alfreton offers an excellent range of shops, public houses, restaurants, local schools and is nestled just off the A38 which provides swift access onto the M1 motorway, the Cities of derby, Sheffield and further regional business centres. The sale surely provides an excellent opportunity for a discerning purchaser looking to acquire superb office space offering excellent potential in an ever consistently popular and highly convenient location.
Providing access to the boiler room and the kitchen.
Containing an Alpha wall mounted gas central heating boiler.
With single drainer stainless steel sink with mixer tap. Range of wall and base units, ceramic tiled floor, uPVC double glazed window and radiator.
With laminate flooring and wheelchair friendly ramp, two uPVC double glazed windows.
Containing a wc, vanity wash hand basin, electric shaver point and two uPVC double glazed windows
Containing a low flush wc, vanity wash hand basin and two uPVC double glazed windows.
With double glazed floor to ceiling feature window with entrance door opening to this most welcoming reception area.
With access to the storage cellar, fire exit to George Street and turned spindles to balustrade rise to the first floor.
With fluorescent lighting to the ceiling.
With additional staircase rising to the second floor.
With three uPVC double glazed windows, attractive cornice to the ceiling and double panelled radiator.
With laminate flooring and two uPVC double glazed windows.
With laminate flooring, two uPVC double glazed windows.
With laminate flooring and two uPVC double glazed windows.
With uPVC double glazed window.
Offices three, four and five are inter-connected and create a lovely open plan.
With double glazed Velux roof light and fluorescent lighting to the ceiling.
Freehold. Vacant possession on completion.
Freehold. Vacant possession upon completion.
