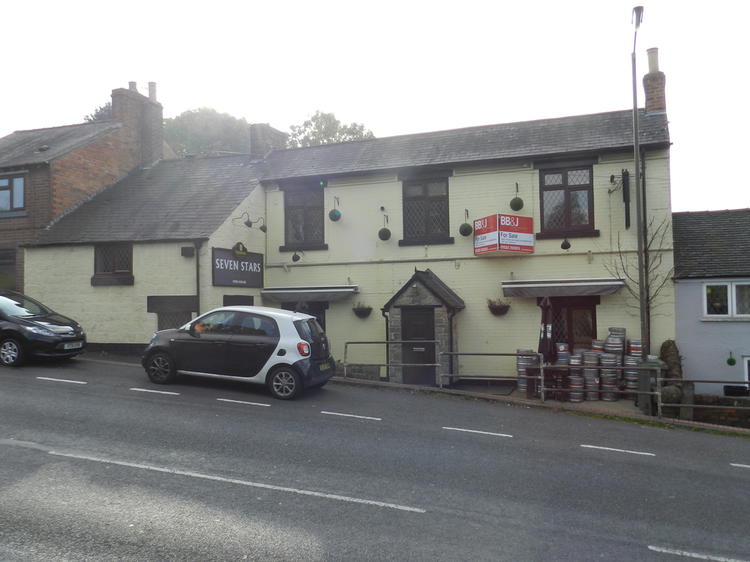Mixed Use
The property comprises a mid-terraced two storey building of part red brick construction and part Derbyshire stone beneath a pitched slate clad roof. The property has recently been utilised as a Public House.
Internally the accommodation is arranged to provide a ground floor lounge/bar area with exposed wooden ceiling beams, exposed stonework and fireplace with built in log burner. There is also a single compartment beer cellar below. An internal staircase provides access to a three bedroom gas centrally heated, double glazed living accommodation. There is a multi-use commercial and domestic catering kitchen to the first floor.
To the rear of the property there is a single storey WC block which is connected to the main building by virtue of a flat mineral felt clad roof. The roof provides a patio area and a covered walkway which we are informed is a public right of way.
The property benefits from a substantial plot of land previously used as a beer garden and a small cosy hardstanding patio area to the front.
Belper is a town in the Amber Valley District of Derbyshire located 8 miles (12.8km) north of Derby. Belper boasts a diverse range of town amenities including supermarkets, banks, post office, high street shops, several primary schools, a secondary school and a train station.
The subject property is situated on Kilbourne Road (A609) approximately 1 mile east of Belper town centre. Kilbourne Road is a predominantly residential street dispersed with other commercial properties including the Hop Inn Public House and the Black Bull's Head Public House.
The accommodation has been measured on a Net Internal Area basis in accordance with the RICS Code of Measuring Practice (6th Edition):-
Ground Floor: 795 sq ft / 72.8 sq m
First Floor: 613 sq ft / 56.9 sq m
TOTAL NIA: 1,407 Sq ft / 130.8 sq m
We understand the property has the benefit of planning consent for use as A4 (Drinking Establishment). All planning information should be confirmed with the Local Authority.
It is understood that all mains services are either connected or available at the property.
There is no service charge payable on this property.
The property is currently listed on the Valuation Office website as having a rateable value of £3,000.
Each party is to be responsible for their own legal costs in connection with this transaction.
It is our understanding that VAT will not be payable but it is a buyers responsibility to satisfy themselves on the VAT position.
All figures quoted are exclusive of VAT.
Freehold. Vacant possession on completion.
Freehold. Vacant possession upon completion.





