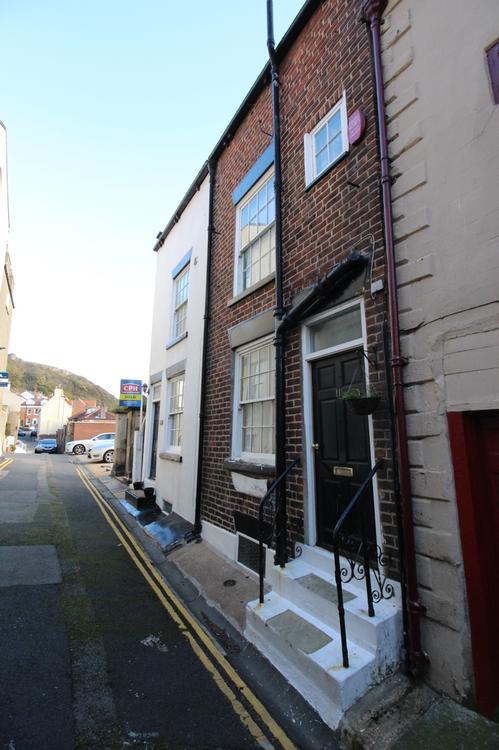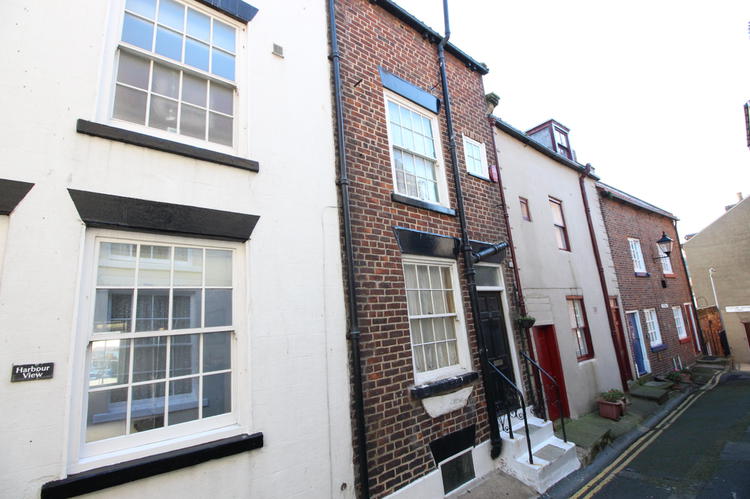Terraced House
Located in the heart of the historic old town, a 19th century fisherman’s cottage boasting superb views over the harbour and retaining many original features. A comprehensive programme of refurbishment is required to provide an ideal holiday home, residential let or home. In brief the property offers kitchen, sitting room, lower ground room, two bedrooms, bathroom and separate wc. Outside to the rear there is an enclosed garden.
The auctioneers have not inspected the property but believe it to comprise –
Front door leading into –
With range of wall and base units, work surfaces, sink unit with mixer tap, gas cooker point, extractor over, tiled splashbacks, ceiling light, sliding sash window to front, door to first floor, door to lower ground floor.
With window to rear with vies over the harbour, the lighthouse and the coast. Wooden fire surround with tiled back and hearth, inset living flame gas fire, origin al wide floor boards, shelved alcove cupboards, coving to ceiling, ceiling light, stairs leading to lower ground floor.
Having -
With window having views to the sea and lighthouse. Tiled fireplace with pine surround and living flame gas fire, shelved alcove, open to further kitchen area with under stairs area, ceramic sink with mixer tap, tiled splashbacks, pine base cupboards, plumbing for washing machine, ceiling light, frosted glass window to front.
With Duplex electric wall heater.
Having sealed unit double glazed window to rear with superb views, alcoves, pine skirting boards, ceiling light.
Fitted with a two piece suite in white comprising wash hand basin and bath, part panelled walls, cylinder/airing cupboard, door with feature glass panel, window overlooking the front.
With low level wc, panelled walls, door with coloured glass panel, window to the front.
Leading to the second floor landing area/office space.
With sealed unit double glazed window to the rear with superb views, shelved alcove, wall heater.
Garden area to rear with borders, paved area, brick store, enclosed by low wall and timber fence.
Freehold. Vacant possession on completion.
Freehold. Vacant possession upon completion.






