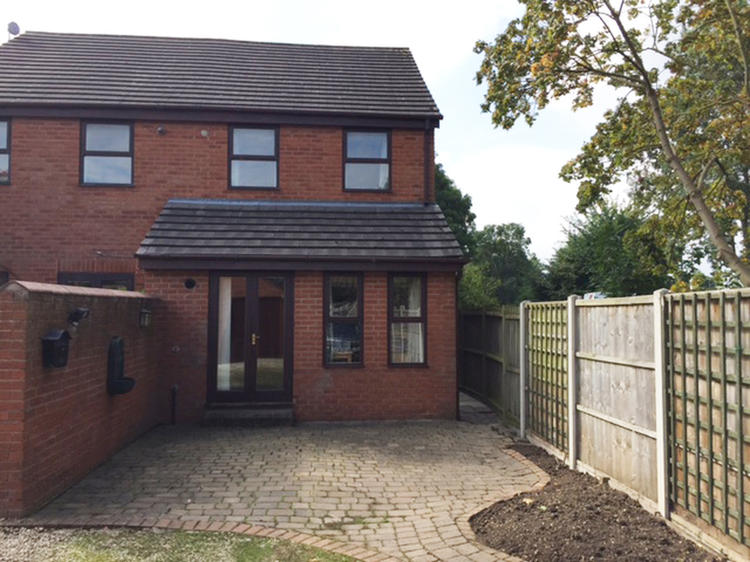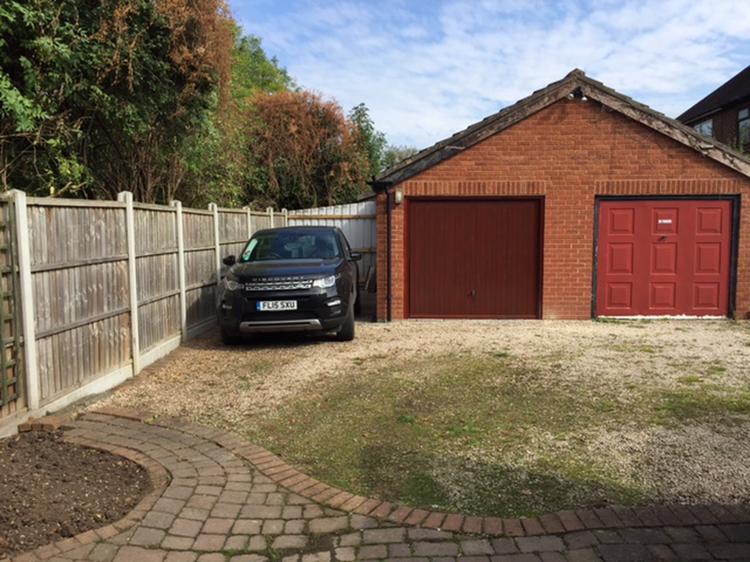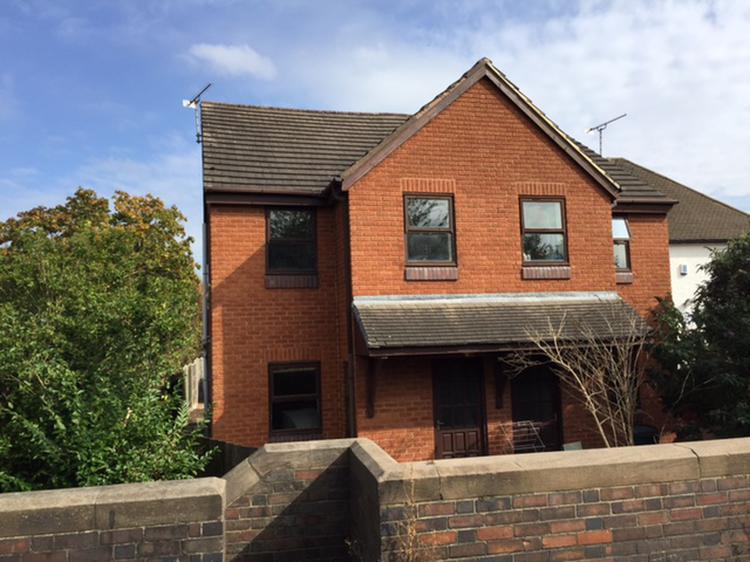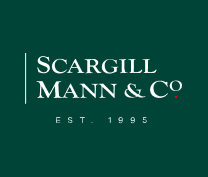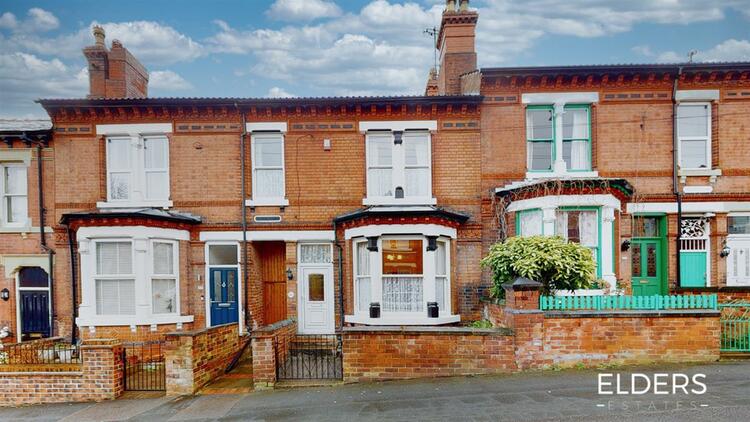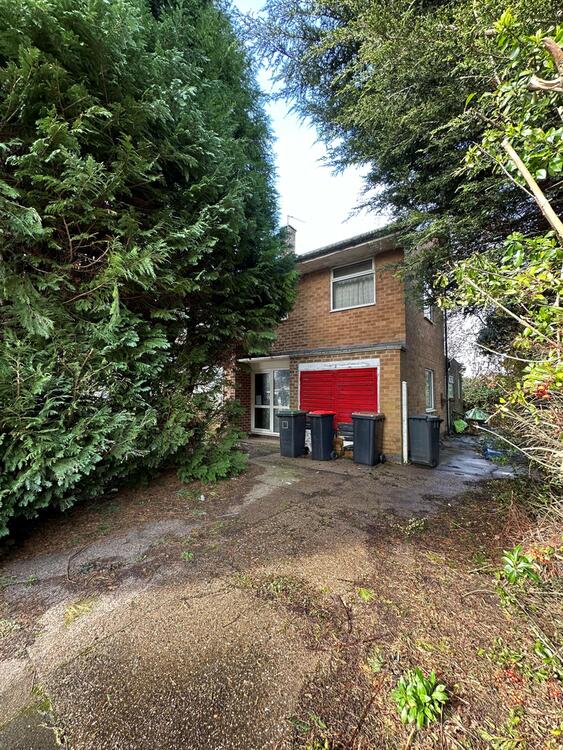Semi-detached house
Located adjacent to the old canal is a stylish modern three bedroomed semi-detached house arranged over three floors situated within the noted Chellaston Secondary school catchment area. Internally the well proportioned living accommodation has the benefit of double glazing, gas central heating and consists of entrance hall with guest cloakroom, front sitting room and a generous sized fitted kitchen diner measuring 16’ x 13’4”. To the first floor the landing leads to two bedrooms, a family bathroom and a staircase leads to the further guest bedroom/attic room. The property is set back from the road with low maintenance fore garden. The approach to the rear of the property is via Chestnut Avenue where you bear left into a shared gravelled driveway which in turn leads to the rear of the property with block paving, parking space and a single brick built garage with up and over door, pitched tile roof.
The property occupies an exceedingly popular and convenient location situated within easy reach of Chellaston and Allenton shopping centres, Derby’s inner ring road and the A50 which provides swift access onto Toyota, East Midlands Airport and the M1 motorway. Excellent investment opportunity.
Entered by a half multi paned glazed door to front, double central heating radiator and staircase to first floor.
With obscure double glazed window to side elevation, affording a low level wc, pedestal wash hand basin, splashback tiling and central heating radiator.
With double glazed window to front elevation, electric fire with brick surround, tv plinth, coving to ceiling, television point and central heating radiator.
With double glazed window to side elevation and French doors leading out onto the garden. The fitted kitchen comprises a comprehensive range of wall mounted cupboards with matching base units, drawers, preparation surface, stainless steel sink and drainer with mixer tap and splashback tiling. Cooker point, plumbing for automatic washing machine, coving to ceiling, range of down lighters, wood grain effect laminate floor covering, built in cupboard housing the Worcester combination boiler and central heating radiator.
With continuation of the spindled balustrade, coving to ceiling and staircase to attic/bedroom.
With two double glazed windows to the rear elevation, floor to ceiling built in wardrobes providing shelving and hanging space and central heating radiator.
Please note this is an irregular shaped room. Having two double glazed windows to the front elevation and central heating radiator.
With obscure double glazed window to the side elevation. Fitted with a three piece suite in white comprising panelled corner bath with shower unit over and shower rail, wall mounted wash hand basin, low level wc, fully tiled surround walls and central heating radiator.
With double glazed window to the side elevation, exposed beams and central heating radiator.
The property is set back from the road behind a brick built wall having a low maintenance garden with slate bed, pedestrian access to the side leads to the rear garden which consists of a block paved patio area, gravelled driveway which is approached from off Chestnut Avenue where you bear left and there is a right of way leading to the rear of the property where there is useful car standing space and a single adjoining brick built garage with up and over door, power and lighting and useful pitched tiled roof.
Entering Chellaston along the A514 passing through the suburb of Shelton Lock, passing the petrol station on the left hand side, continue over the bridge (former canal bridge) and the property will be located on the left hand side as clearly denoted by our auction for sale board.
Freehold. Vacant possession on completion.
Freehold. Vacant possession upon completion.
