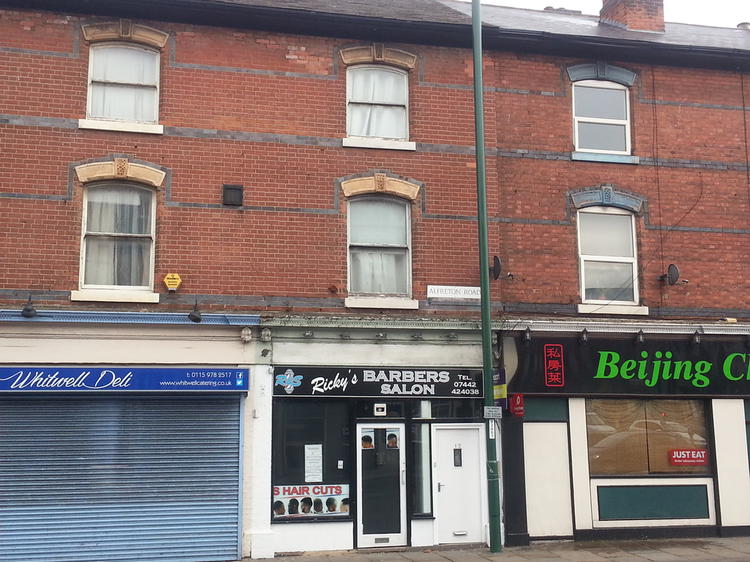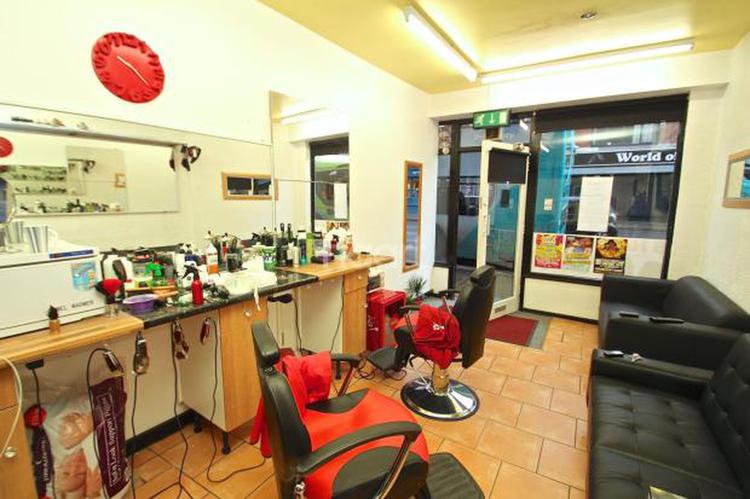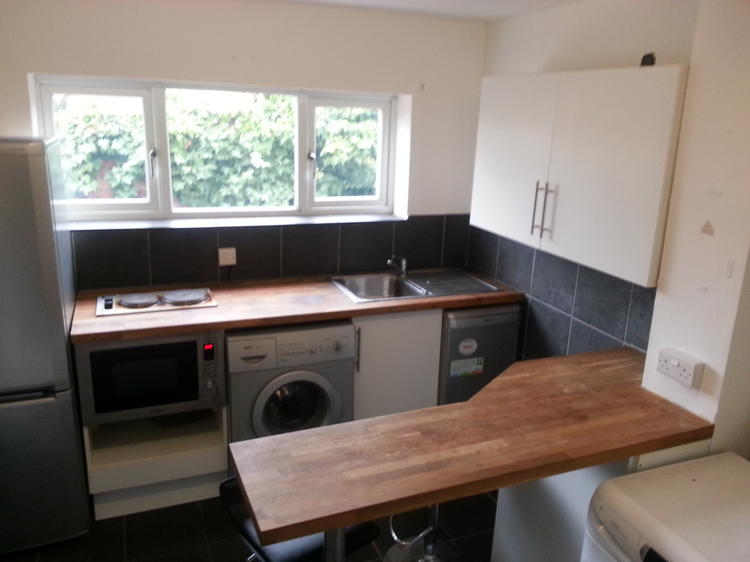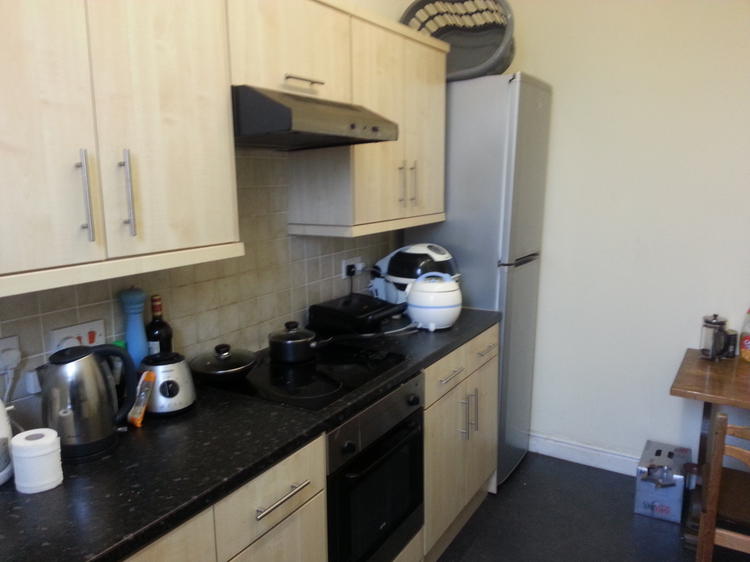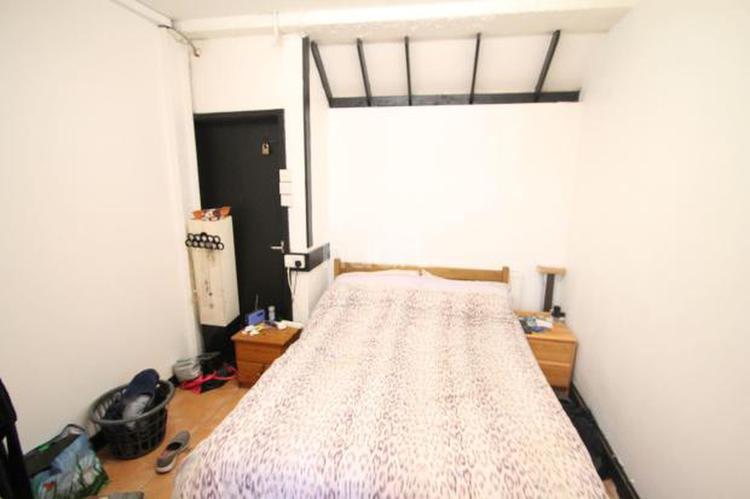Not Specified
DRAFT DETAILS
A rare opportunity to acquire commercial premises with two self contained residential units. The property comprises a commercial unit on the ground floor with a two/three bedroom flat above and a studio flat located to the rear (we believe there is no planning permission for this flat). Ideal investment property, currently part let and part vacant.
Rental details:
We believe the shop tenants are currently in the process of signing a new 7 year lease at £7,000 per annum.
The studio flat to rear is let at £6,000 per annum.
Windows and doors to the front and is currently a hairdressers.
To the side of the shop there is a hallway leading to:
Entrance door into the hallway and stairs to the landing
Window to the rear, stainless steel sink plus drainer, wall to base units, radiator, gas hob, electric oven, extractor fan, tiled splashbacks and space for a dining table.
Frosted window to the rear, bath with a shower over, pedestal basin, low level w.c.
Two windows to the front and radiator.
Two windows to the front and radiator.
Window to the rear and radiator.
To the rear of the property there is a studio flat that has it's own access comprising:
Double glazed window to the rear, tiled splashbacks, vinyl to the floor, wall to base units, gas hob, electric oven, extractor fan over, stainless steel sink plus drainer.
Laminate floor and a radiator.
Extractor fan, shower in a cubicle, low level w.c, pedestal basin, vinyl to the floor, tiled walls.
Parking to the rear
Freehold. Part let/part vacant.
