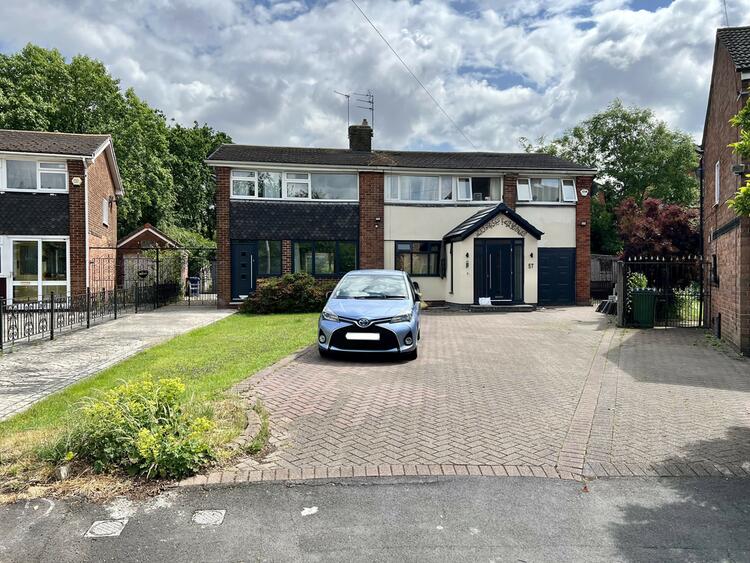Detached house
Occupying a popular and convenient cul-de-sac location, is a stylish and appealing mock Tudor style four bedroomed detached residence. Internally the property requires only minor refurbishment and benefits from sealed unit uPVC double glazing, gas central heating and in brief comprises entrance hall with staircase to first floor, guest cloakroom, lounge, separate dining room, generous sized breakfast kitchen room measuring 17’3” in length and separate utility room. To the first floor the landing leads to the master bedroom with fitted wardrobes and en-suite bathroom, three further well proportioned bedrooms and a family bathroom. Outside there is a landscaped fore garden and an adjacent double width block paved driveway leads to the single garage with up and over door. There is pedestrian access leading to a good sized rear garden consisting of a full width Indian sandstone patio, the garden being mainly laid to lawn with timber panelled fencing and concrete posts.
Trentham is an exceedingly popular and highly convenient location boasting an excellent range of amenities with superb road network connections providing easy access onto the City centre and the A50 trunk road which provides access onto the City of Derby and further regional business centres.
The sale provides a genuine opportunity for a discerning purchaser looking to acquire an ideal family home offering excellent potential.
In more detail the accommodation comprises –
Entered by a multi paned double glazed PVC door to the front, sealed unit double glazed multi paned effect window in uPVC frame to the front elevation, wood grain effect laminate flooring, coving to the ceiling, central heating radiator and staircase to first floor.
With sealed unit double glazed multi paned effect window in uPVC frame to the front elevation. Affording a low level wc, wall mounted hand wash basin, splashback tiling and central heating radiator.
With sealed unit double glazed multi paned effect window in uPVC frame to the front elevation, gas fire with Adam style surround, central heating radiator and double internal panel doors leading through to the dining room.
With sealed unit double glazed patio door leading out onto the garden, central heating radiator and internal panel door leading through to the kitchen.
With sealed unit double glazed multi paned effect window in uPVC frame to the rear elevation. The fitted kitchen comprises a range of wall mounted cupboards with matching base units, U-shaped preparation surface with stainless steel sink and drainer, mixer tap and splashback tiling. Integrated appliances comprise a double electric oven with a separate four ring electric hob, cooker hood over and double central heating radiator.
With sealed unit double glazed multi paned effect window and door, preparation surface, stainless steel sink and drainer, splashback tiling, plumbing for automatic washing machine and wall mounted boiler.
Having loft access and built in airing cupboard.
With sealed unit double glazed multi paned effect window in uPVC frame to the rear elevation, floor-to-ceiling fitted wardrobes with glass mirror sliding doors, shelving and hanging space and central heating radiator.
With sealed unit obscure double glazed multi paned effect window in uPVC frame to the side elevation. Fitted with a three piece suite comprising panelled bath with shower unit over and shower rail, low level wc, pedestal wash hand basin, complementary tiling to the walls and central heating radiator.
With sealed unit double glazed multi paned effect window in uPVC frame to the front elevation, floor-to-ceiling fitted wardrobe providing shelving and hanging space and central heating radiator.
With sealed unit double glazed multi paned effect window in uPVC frame to the rear elevation, central heating radiator.
With sealed unit double glazed multi paned effect window in uPVC frame to the front elevation, floor-to-ceiling fitted wardrobes with glass mirror sliding doors providing shelving and hanging space and central heating radiator.
With sealed unit obscure double glazed multi paned effect window in uPVC frame to the side elevation. Fitted with a three piece suite comprising panelled bath, low level wc, pedestal wash hand basin, complementary tiling to the walls and central heating radiator.
To the front of the property there is a landscaped garden and an adjacent double width block paved driveway provides car standing space for comfortably two vehicles and leads to the single attached brick built garage with up and over door, power and lighting and useful roof storage.
Pedestrian access to the side of the property leads to a larger than average rear garden which consists of a full width Indian sandstone patio, timber shed, slightly raised lawn with borders, timber panelled fencing with concrete posts. We feel there is potential for an extension subject to the usual planning consents.
Freehold. Vacant possession upon completion.
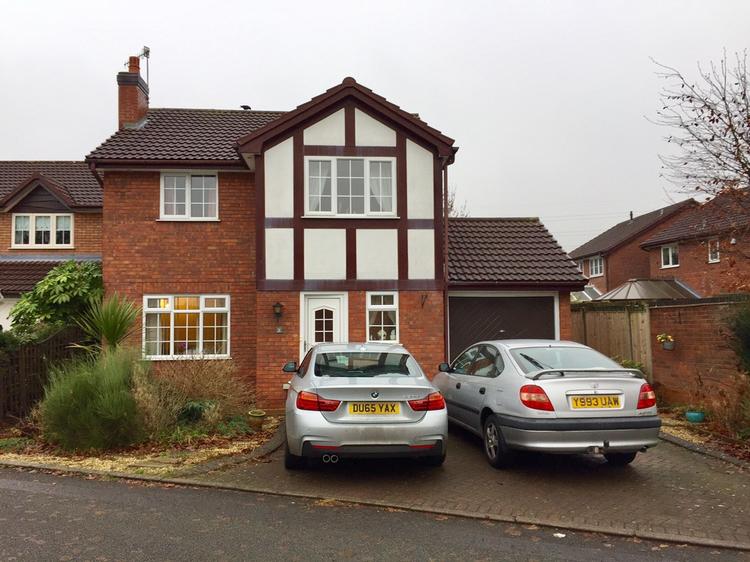
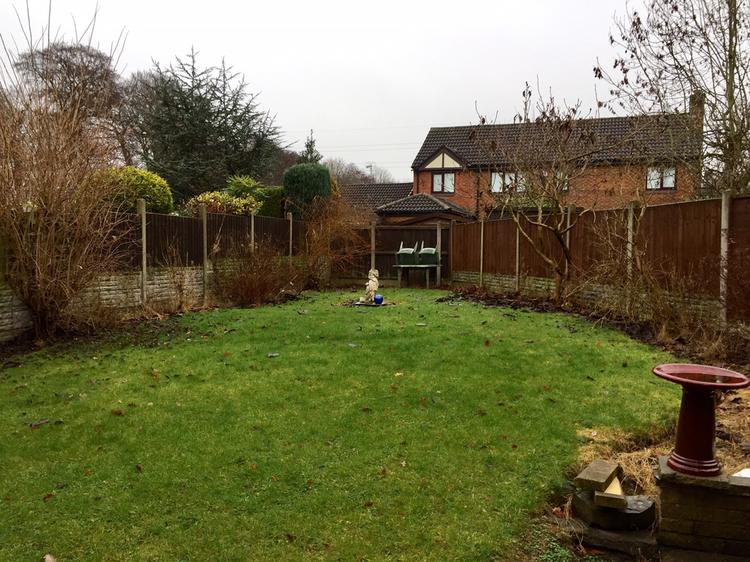
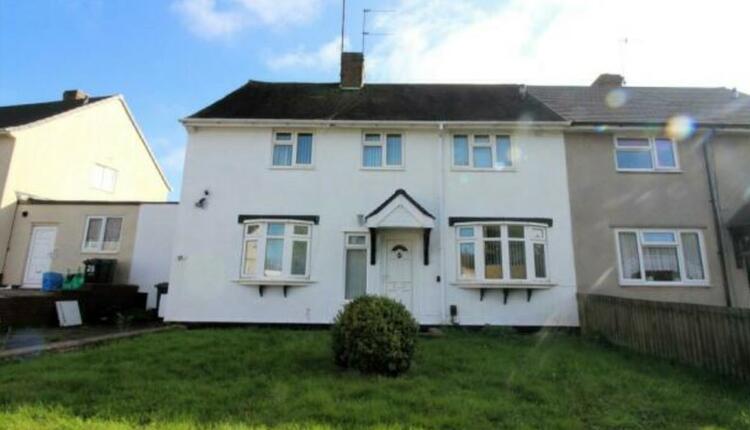
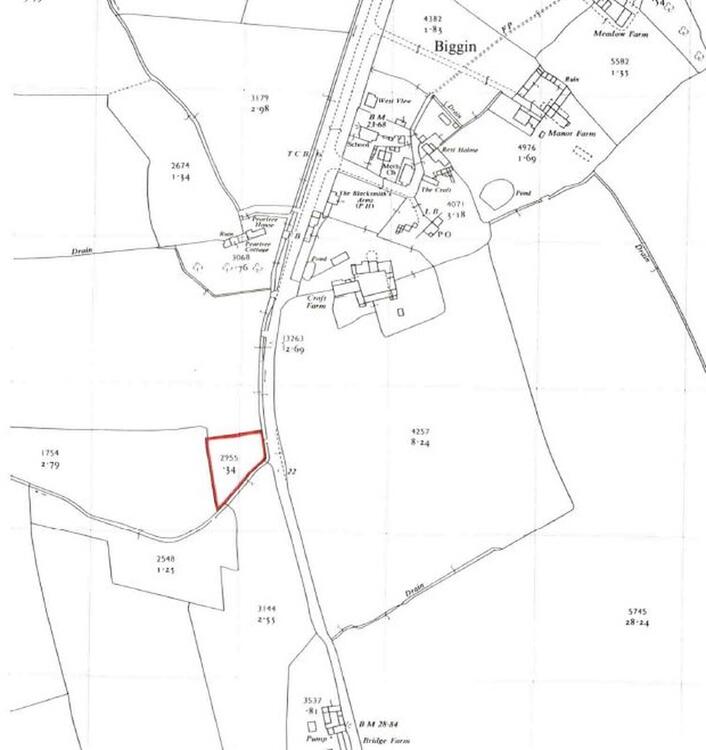

.jpg)
