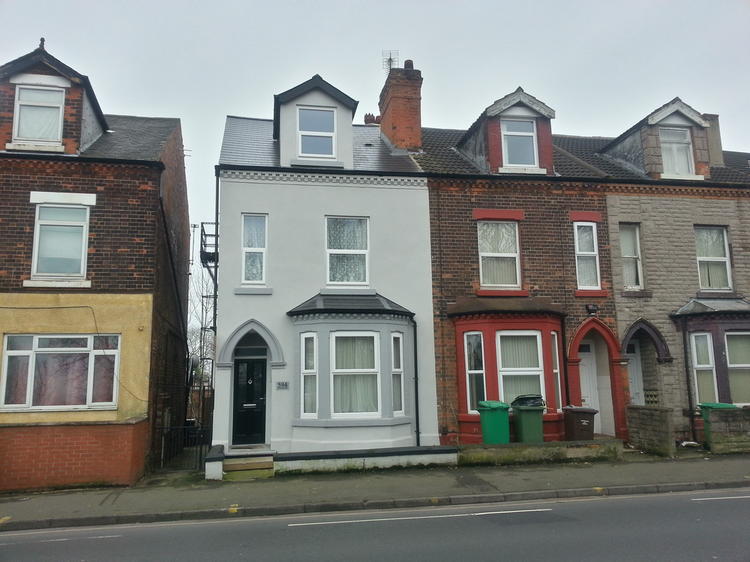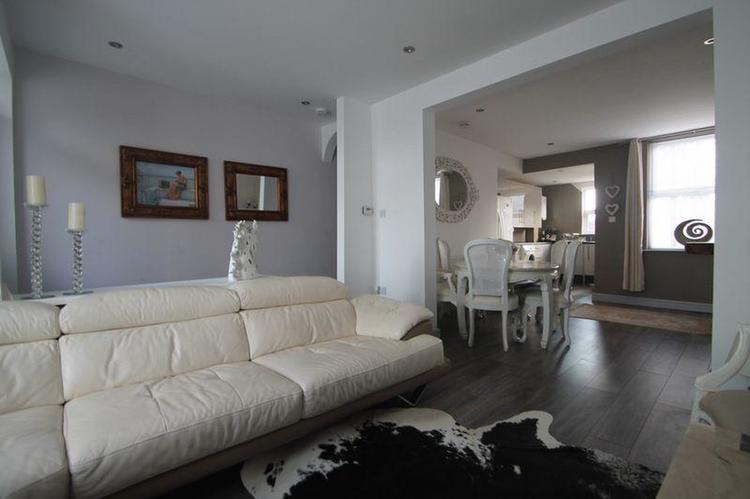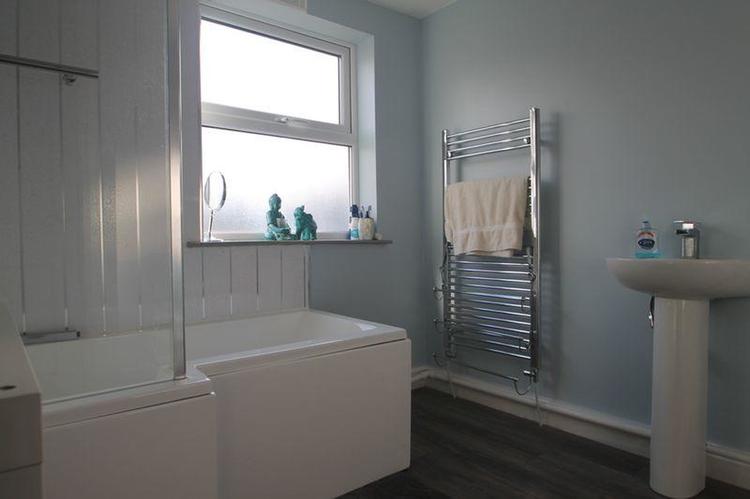Semi-detached house
A spacious four double bedroomed, three storey semi detached house. The property has undergone extensive modernisation throughout which includes new plumbing and electrics (with relevant certificates), new plaster to the walls, roof and new kitchen and bathroom fittings. The property benefits from gas central heating, upvc double glazing, modern kitchen and bathroom. Each bedroom has a lock and fire exit. The basement has potential for conversion into a flat subject to obtaining the necessary consents. The property is perfectly located for good access to Nottingham city centre and to local amenities. Excellent investment opportunity.
The vendor has indicated that the washing machine, American fridge freezer and the new leather sofa will be available to the purchaser for an additional £1000 if desired.
The accommodation briefly comprises:
12ft 7 x 11ft 4
With upvc bay window to front aspect and laminate flooring.
12ft 2 x 11ft 9
With upvc double glazed window and fire place.
9ft 3 x 6ft 11
With upvc double glazed window to rear aspect. Roll top work surface, fitted wall and base units, stainless steel sink, integrated oven and integrated hob.
14ft 10 x 12ft 4
With upvc double glazed window to front aspect
9ft 2 x 12ft 1
With upvc double glazed window to rear aspect
8ft 2 x 11ft 2
Comprising paneled bath, with shower over, pedestal wash hand basin. With obscure upvc double glazed window and airing cupboard.
14ft 10 x 11ft 9
With upvc double glazed window to front aspect
9ft 2 x 11ft 11
With upvc double glazed window to rear aspect
5ft 4 x 8ft 5
Comprising low flush w.c, panelled bath with shower over and pedestal wash hand basin.
With walled forecourt. Rear garden with decking area.
Freehold. Vacant possession upon completion.







