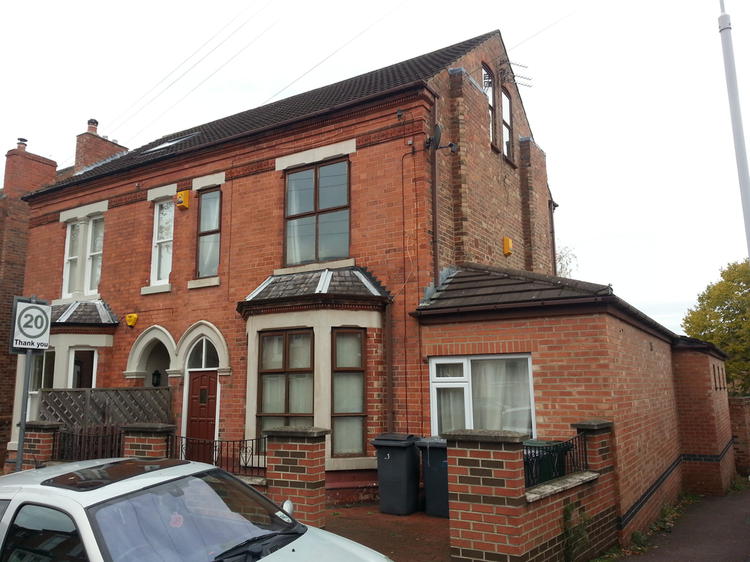Semi-detached house
DRAFT DETAILS. Traditional period semi-detached property situated within this highly popular and ideal location within the centre of West Bridgford. The property was previously West Bridgford social club and has been converted into seven bedsits. We are led to believe the property produces a rent of within the region £35,340 per annum. Within good order throughout with gas central heating and double glazing. Communal lounge, well equip kitchen, utility room, two bathrooms and shower room. Enclosed rear garden. Ideal investment opportunity.
The accommodation briefly comprises:
13ft 2 x 11ft 1
13ft x 11ft 2
With a range of wall mounted and base units, roll edge working surfaces, one and a quarter bowl sink, wall mounted boiler. Two x four ring gas hobs, two x double ovens
13 ft x 13ft
With radiator and double glazed window to front aspect.
16ft 9 x 7ft 7
With radiator and double glazed window to front aspect.
The auctioneers have not inspected.
Comprising paneled bath, pedestal wash hand basin, low flush w.c.
With radiator.
17ft 2 x 11ft 4
With radiator and double glazed window to front aspect
13ft 5 x 11ft
With radiator and double glazed window to rear aspect.
Comprising paneled bath with shower attachment, pedestal wash hand basin, low flush w.c. Crome shower rail, radiator
Comprising shower cubical, vanity wash hand basin, low flush w.c, obscure double glazed window.
17ft 1 x 8ft 3
With radiator and double glazed window to side aspect.
11ft x 9ft 4
With radiator and double glazed window to side aspect.
Block paved area to front. Enclosed rear garden.
Freehold. Subject to tenancy.





