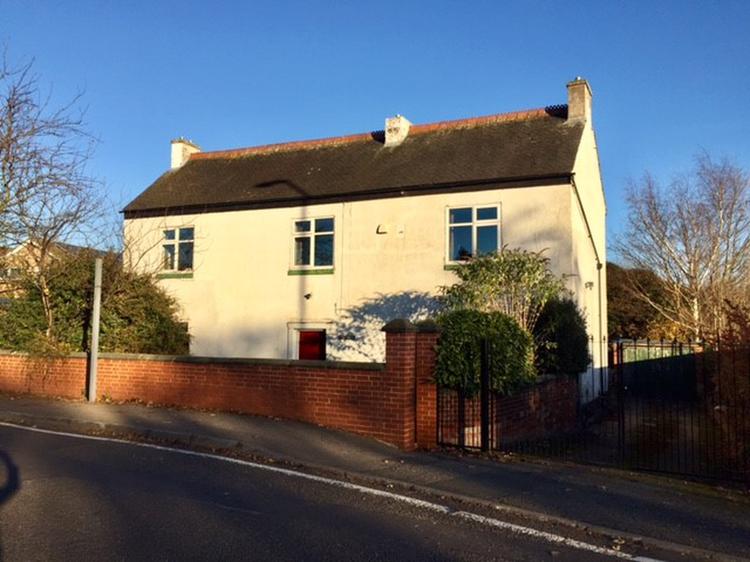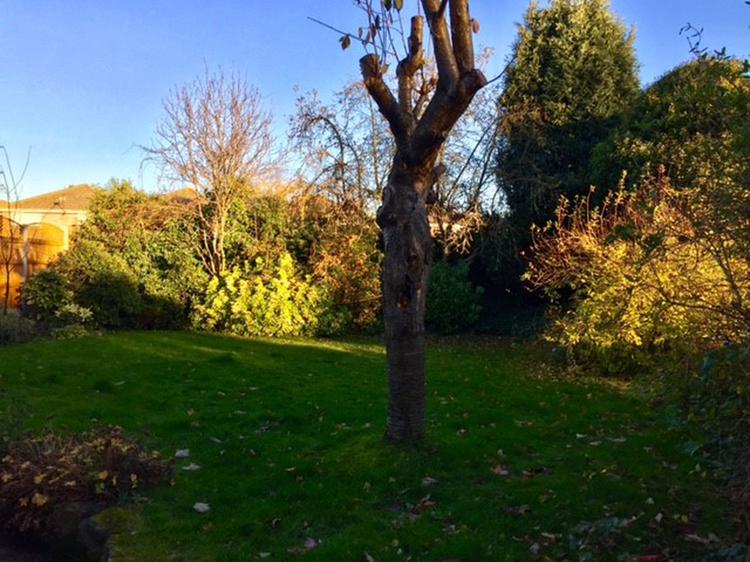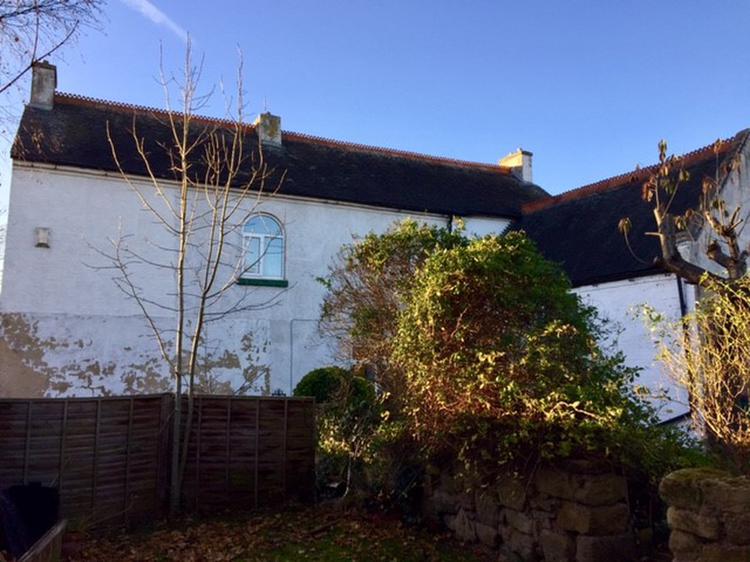Detached house
Stone Farm is an attractive and substantial L-shaped dwelling situated on a generous sized plot with an outbuilding and with potential for an extension and redevelopment (subject to the usual planning consents).
The property itself is constructed of stone and brick with a rendered appearance beneath a pitched tiled roof and has a wider than average frontage with brick built boundary wall with stone coping and decorative gates to the side lead to a driveway and a single detached garage.
Internally the well proportioned and character accommodation has the benefit of sealed unit uPVC double glazing, gas central heating and requires a scheme of upgrading and improvement throughout. In brief the living accommodation consists of entrance hall with staircase to first floor, front sitting room, formal dining room, rear lounge, inner hallway located to the rear of the dining room provides access through to the breakfast kitchen room with staircase leading to an office roof which in the past has been used as a guest bedroom with en-suite bathroom. To the first floor landing there is a very generous sized principal bedroom which can easily be split into two (subject to usual building regulations), two further well proportioned bedrooms and a spacious family bathroom with four piece suite with separate shower. To the rear of the property there is an enclosed garden which offers a certain degree of privacy and a stone and brick built outbuilding which could provide a number of different uses (subject to the usual planning consents).
Stone Farm is located on the fringe of Derby situated within walking distance of Sinfin shopping centre, Redwood Primary school and the nearby Trent and Mersey Canal with some delightful countryside walks. There are excellent road network connections and a regular bus service providing swift access onto Derby’s inner ring road where there are several retail parks and the City centre is located approximately 5 miles away.
The sale provides a genuine opportunity for the discerning purchaser looking to acquire a very individual former farmhouse located in a popular and convenient location with superb amenities at hand.
Entered by a period style door to front, red brick floor covering with wood panelling to the walls, burglar alarm control panel, coving to ceiling, central heating radiator and original staircase to first floor.
With sealed unit double glazed window in uPVC frame to the front elevation, red quarry tiled floor covering, open fire with marble hearth, double central heating radiator and original six panelled door.
With sealed unit double glazed window in uPVC frame to the front elevation, gas fire incorporating a coal living flame effect with tiled back and hearth, granite hearth, wood surround and mantle, principal beam, useful under stair storage cupboard, part wood panelled walls, coving to ceiling, exposed beam, central heating radiator and six panelled door with architraves.
With sealed unit double glazed window in uPVC frame to rear elevation, cast iron multi-burner set on a slate set hearth, built in cupboard, oak floor covering, coving to ceiling, principal beam, internal door leading through to the hall/store room.
Having a dividing wall with a wall mounted combination boiler, exposed beam and access through to the breakfast kitchen room.
With sealed unit double glazed window in uPVC frame. The fitted kitchen comprises a comprehensive range of base units, drawers, preparation surface, stainless steel sink and drainer, splashback tiling. There is plumbing for an automatic washing machine, cooker point, exposed brick walls, feature beams and staircase to office/occasion guest bedroom.
With sealed unit double glazed window in uPVC frame, built in wardrobes and central heating radiator.
Comprising a large tiled corner panelled bath, low level wc, wash hand basin, exposed floorboards and central heating radiator.
With sealed unit double glazed window in uPVC frame to the rear elevation, original archway and central heating radiator.
With sealed unit double glazed window in uPVC frame to the front elevation, built in storage cupboard with loft access and burglar control panel, Delph rail, central heating radiator and six panelled door with architraves. Please note – we feel this room could easily be split into two rooms (subject to the usual building regulations).
With sealed unit double glazed window in uPVC frame to the front elevation, original open fire with grate, central heating radiator and six panelled door.
With sealed unit double glazed window in uPVC frame to the front elevation and central heating radiator.
With sealed unit obscure double glazed window in uPVC frame to the side elevation. A well equipped family four piece bathroom suite comprising a panelled bath with Quadrant shower tray incorporating a jet wash with steam, low level wc, pedestal wash hand basin, complementary tiling to the walls and central heating radiator.
There is a wider than average frontage with brick built boundary wall with stone coping, gateway with pathway leading to front door and decorative wrought iron gates to the side leads to a driveway with ample car standing space and a single detached garage with double doors. There is access to the enclosed rear garden which consists of a patio, cold water tap supply, raised lawn with flower beds, a range of specimen trees and an old Barn measuring 19’4” x 14’1” which is mainly constructed of stone and brick beneath a pitched tiled roof. We feel this would allow itself for redevelopment or conversion subject to the usual planning consents.
Proceeding out of Derby along the Burton Road (A5250), at the traffic lights for Derby’s inner ring road turn left onto Warwick Avenue (A5111). At the first traffic island turn right onto Stenson Road passing through the suburb of Sunnyhill. At the next set of traffic lights continue straight over the bridge and at the traffic island take your first left onto Grampian Way passing Sinfin shopping centre and at the traffic island continue straight on for quarter of a mile or so and at the next traffic island turn right onto Sinfin Lane and the property will be located on the left hand side as denoted by our auction for sale board.
Freehold. Vacant possession on completion.
Freehold. Vacant possession upon completion.








