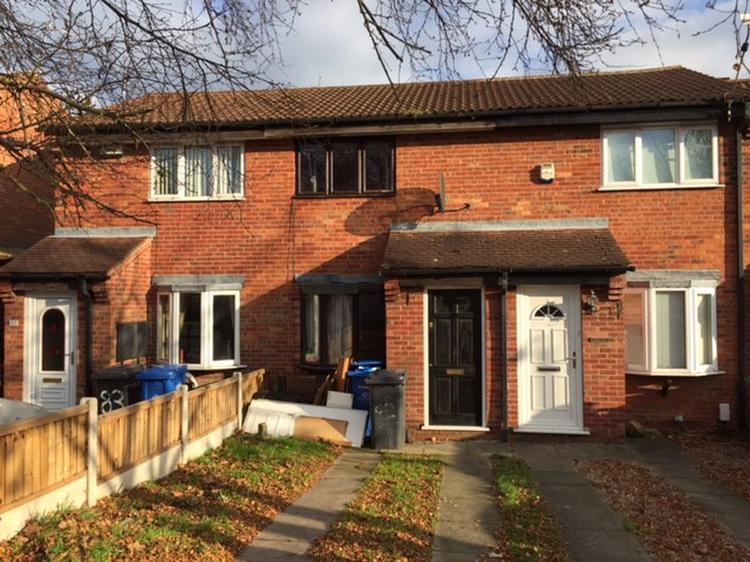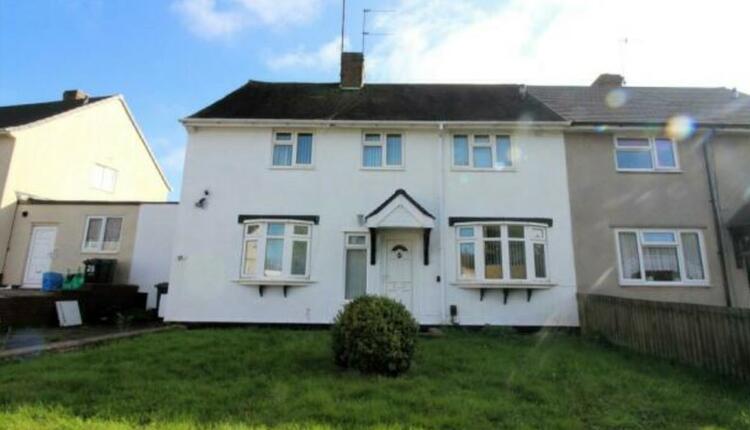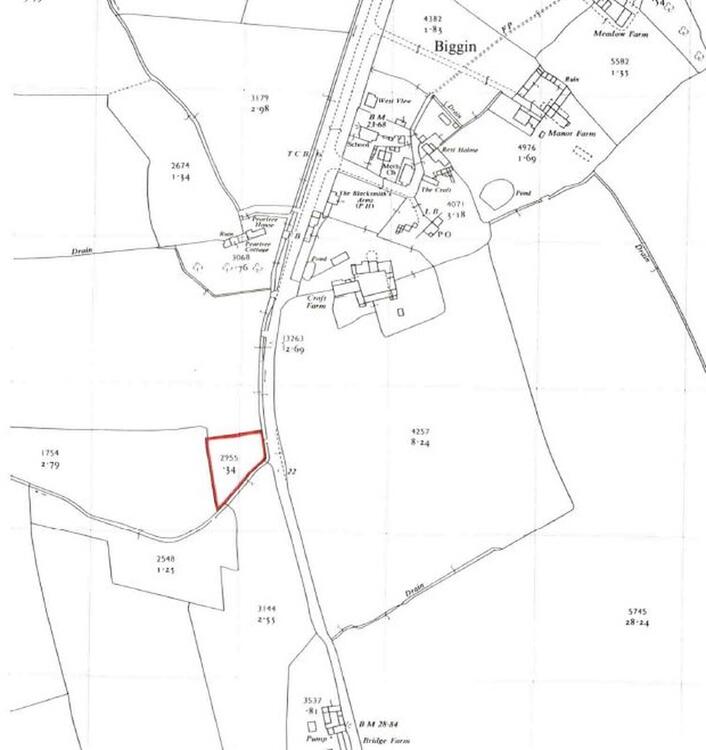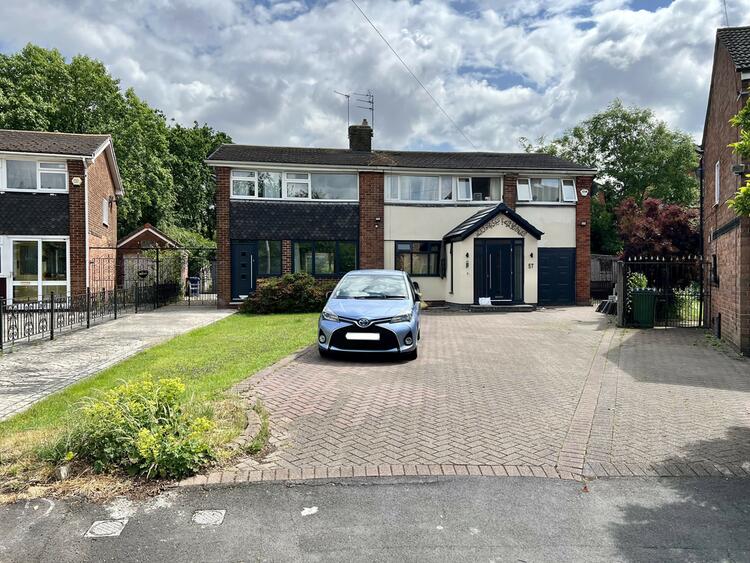Terraced House
Occupying a pleasant cul-de-sac location close to the City centre is a modern two bedroomed town house which requires a comprehensive scheme of improvement. Internally the gas centrally heated living accommodation consists of entrance hall with staircase to first floor, generous sized front sitting room and a fitted kitchen diner. To the first floor landing there are two bedrooms and a bathroom with three piece suite. Outside the property is set well back from the road with ample car standing space and to the rear there is an enclosed established garden.
The property is situated in an established location which is always popular with first time buyers, young couples and landlords. Excellent investment opportunity.
Entered by door to front, telephone jack point and staircase to first floor.
With bay window to the front elevation, television aerial lead and central heating radiator.
Fitted with a range of wall mounted cupboards with base units, drawers, preparation surface, stainless steel sink and drainer, mixer tap and splashback tiling, cooker point, wall mounted boiler, central heating radiator, patio door leading out onto the garden.
With loft access, airing cupboard.
With window to front, built in storage cupboard over the stairs and central heating radiator.
With window to rear, television aerial lead and central heating radiator.
With obscure glazed window to the side elevation. Fitted with a three piece suite comprising panelled bath, low level wc, pedestal wash hand basin, complementary tiling to the walls and central heating radiator.
The property is set well back from the road with a driveway providing car standing space for comfortably two vehicles. Immediately to the rear there is an enclosed established garden.
Leave Derby City centre along Abbey Street for approximately quarter of a mile, turn right onto Boyer Street, at the end of the road turn right onto Dean Street, second right onto Harrison Street, follow the road round and the property will be located on the left hand side as denoted by our auction for sale board.
Freehold. Vacant possession on completion.
Freehold. Vacant possession upon completion.




.jpg)
