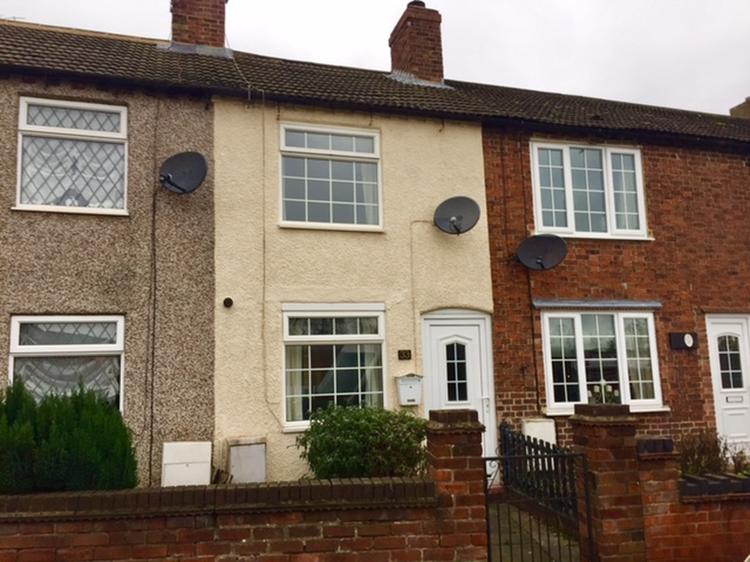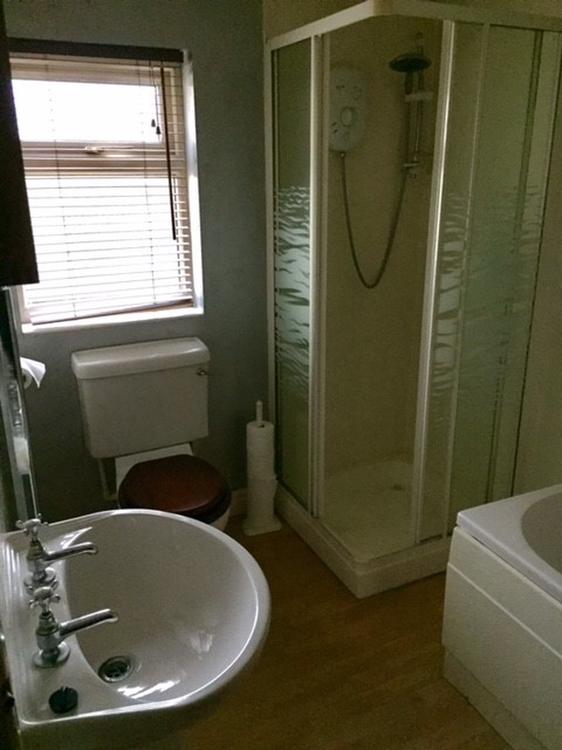Terraced House
A charming one bedroomed cottage situated within easy reach of Ripley town centre and conveniently positioned for the A38. The well-equipped property has the benefit of sealed unit uPVC double glazing, gas central heating and consists of lounge with archway through to a fitted kitchen and staircase to first floor and lean-to with store room. To the first floor there is one double bedroom and a bathroom with four piece suite with separate shower. The property is set back from the road behind a small forecourt and immediately to the rear there is a yard.
Ripley town centre boasts an excellent range of amenities and there is also a supermarket situated within a short walking distance. The A38 provides swift access onto the City of Derby, the M1 motorway and further regional business centres. Excellent investment opportunity.
Entered by a part obscure double glazed PVC door to front with sealed unit double glazed multi paned effect window in uPVC frame to the front elevation, feature open fireplace with brick surround and tv plinth and wood lintel over, feature beams, wall mounted combination boiler, double central heating radiator and archway through to the kitchen.
With half obscure double glazed PVC door to rear, sealed unit double glazed window in uPVC frame to the rear elevation. Fitted kitchen comprises a range of base units, drawers, preparation surface, stainless steel sink and drainer with one and a half bowl, mixer tap and splashback tiling. There is an integrated electric oven with four ring hob, double central heating radiator and staircase to first floor.
With plumbing for automatic washing machine and obscure glazed door to side.
With latch door.
With loft access.
With sealed unit double glazed multi paned effect window in uPVC frame to the front elevation, television point and central heating radiator.
With sealed unit double glazed window in uPVC frame to the rear elevation. Fitted with a four piece suite in white comprising a panelled bath with separate shower cubicle with Triton shower unit over, low level wc, pedestal wash hand basin, complementary tiling to the walls, wood grain effect laminate floor covering and chrome laddered towel rail.
The property is set back from the road with a small forecourt and decorative wrought iron gate leading to the front door. Immediately to the rear there is a yard area.
From the Swanwick direction along the B6179 proceed up the hill onto Butterley Hill and before the town centre the property will be located on the right hand side as clearly denoted by auction for sale board.
Freehold. Vacant possession upon completion.





