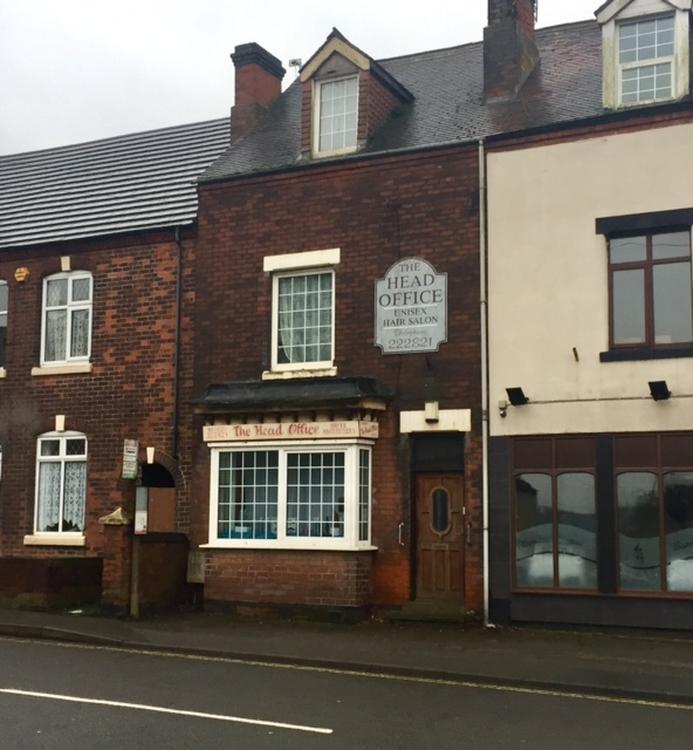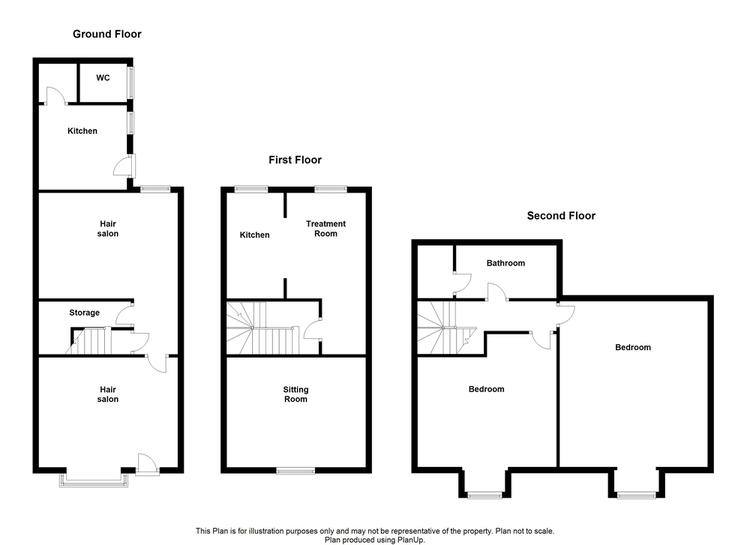Mixed Use
A freehold investment opportunity to acquire a particularly attractive former hairdressers arranged over three floors with substantial living accommodation above with far reaching views. The property is situated on the main arterial road which provides swift access onto Burton on Trent and the City of Leicester.
Constructed of traditional brick beneath a pitched tiled roof, the substantial uPVC double glazed and gas centrally heated accommodation in brief comprises the hair salon with open lobby, door to cellar, walk-in storage cupboard, office/sitting room, fitted kitchen, boiler room and guest wc. To the first floor landing there is a treatment room with opening through to a fitted kitchen and lounge to front with large walk-in wardrobe. To the second floor landing there is a family bathroom and two genuine sized double bedrooms both with dormer windows enjoying far reaching views. Outside to the rear there is an enclosed walled yard with separate access from off Belvedere Road. We feel the property could be converted into HMO or other different usage (subject to planning consent).
Woodville is a popular village location boasting an excellent range of amenities with local primary school, shops, public houses, restaurants and recreational facilities. Woodville is also situated approximately 5 miles from Burton on Trent, 17 miles from Derby and 20 miles from the City of Leicester. Excellent investment opportunity.
Entered by door front, sealed unit double glazed multi paned effect window in uPVC frame to front elevation, suspended ceiling, burglar alarm control panel, central heating radiator.
With door and staircase to first floor and useful walk-in storage cupboard.
With sealed unit double glazed window in uPVC frame to the rear elevation, suspended ceiling and central heating radiator.
With sealed unit double glazed window in uPVC frame to the rear elevation, PVC door to side. Fitted with a range of wall mounted cupboards with matching base units, drawers, preparation surface, stainless steel sink and drainer with mixer tap and splashback tiling, plumbing for washing machine and central heating radiator.
Provides access to the –
Affording a low level wc, pedestal wash hand basin, sealed unit obscure double glazed window in uPVC frame to the side elevation.
With access to –
With sealed unit double glazed window in uPVC frame to the rear elevation and opening through to the –
With sealed unit double glazed window in uPVC frame to the rear elevation. Fitted with a range of wall mounted cupboards with matching base units, drawers, sink and drainer with mixer tap and cooker point.
With sealed unit double glazed multi paned effect window in uPVC frame to the front elevation, feature fireplace, central heating radiator, walk-in wardrobe.
With –
With sealed unit double glazed dormer window in uPVC frame to the front elevation enjoying far reaching views and central heating radiator.
With a dormer sealed unit double glazed window in uPVC frame to the front elevation enjoying far reaching views and central heating radiator.
Fitted with a three piece suite comprising a large corner panelled bath, low level wc, pedestal wash hand basin, complementary tiling to the walls, central heating radiator and walk-in airing cupboard.
To the rear there is an enclosed walled yard with brick built outbuilding and timber gated access to the rear where a pathway provides access onto Belvedere Road.
On entering Woodville from the Burton direction on the A511 passing through Swadlincote/Midway and entering Woodville at the traffic island continue straight on along the A511 along High Street and the property will be located on the right hand side as clearly denoted by our auction for sale board.
Freehold. Vacant possession upon completion.






