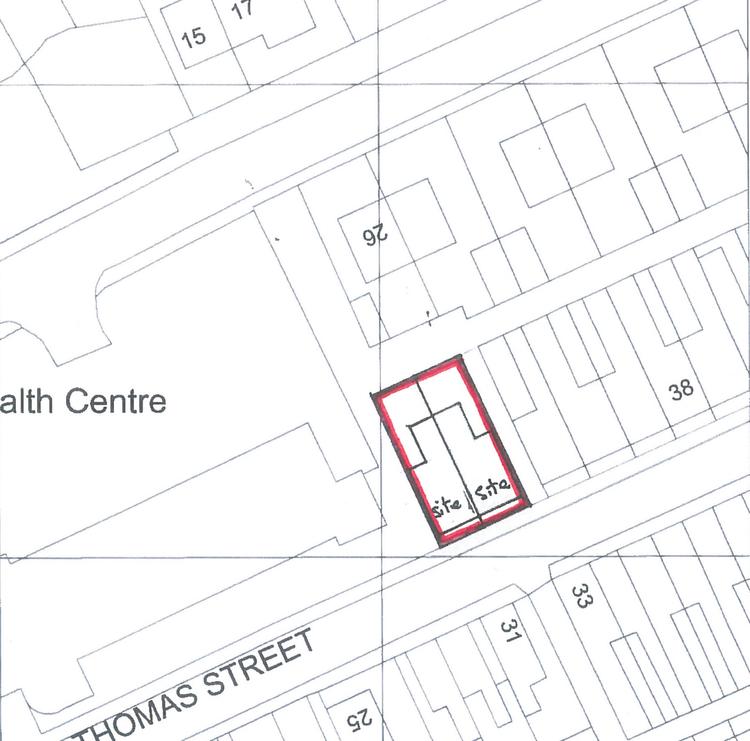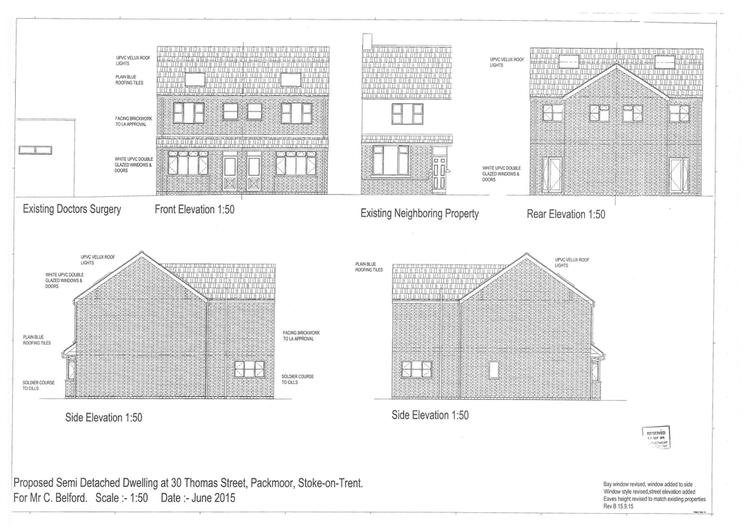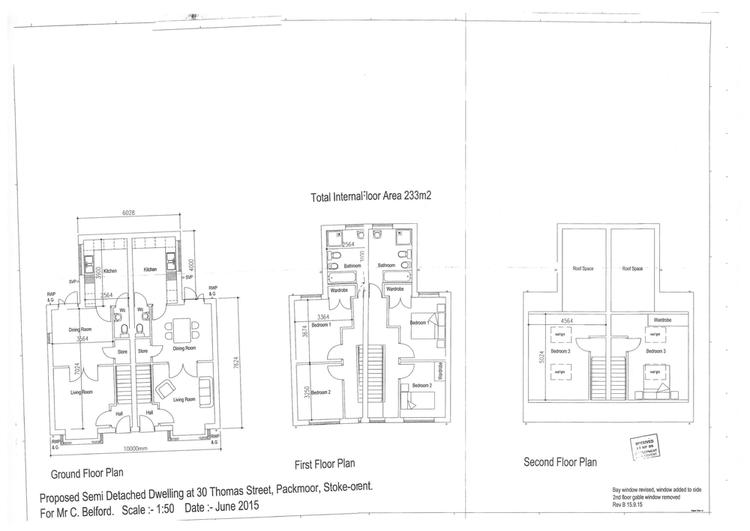Land
An excellent investment opportunity to acquire a building plot with planning permission granted for a pair of three bedroomed, three storied semi-detached houses situated in an established and convenient location.
Planning permission has been granted by City of Stoke-on-Trent planning department under reference 58503/FUL and if built in accordance with the approved plans the accommodation will consist of entrance hall, living room with French doors leading to the dining room, fitted kitchen. To the first floor landing there will be two well proportioned bedrooms and a family bathroom with four piece suite. To the second floor landing there will be a guest bedroom with useful roof space.
The land is situated in an established and convenient location with excellent road network connections and a useful range of amenities at hand.
.
Entered by door to front with staircase to first floor.
With bay double glazed window to the front elevation and French doors leading through to the dining room.
With patio doors, double glazed window to the side elevation, useful store room and internal door leading through to the kitchen.
Will comprise a range of fitted units and there will be a separate Guest wc.
With built in wardrobes, double glazed window to the rear elevation.
With double glazed window to the front elevation.
With double glazed window to the rear elevation and comprising a panelled bath, low level wc, wash hand basin and shower cubicle.
With two roof lights and useful roof storage space.
Freehold. Vacant possession upon completion.







