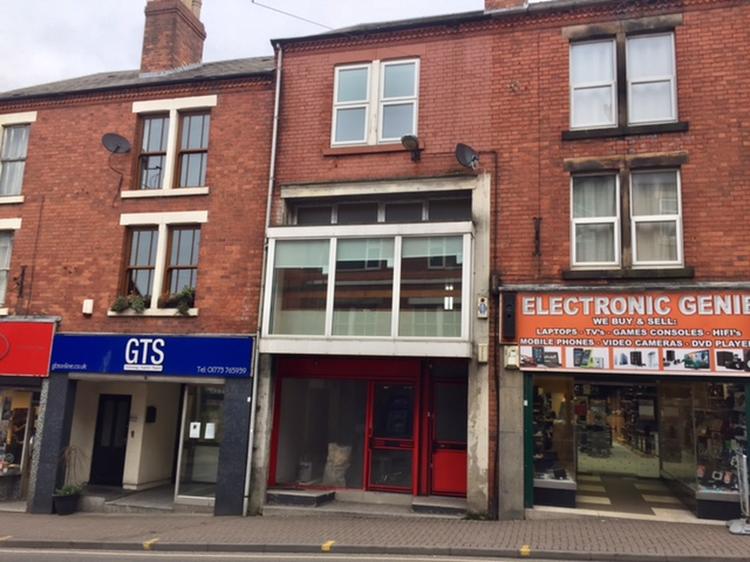Mixed Use
DRAFT DETAILS - AWAITING VENDOR APPROVAL
Situated along the main arterial road through Heanor town centre is a mixed commercial/residential three storey building with retail shop, well-appointed two bedroomed duplex apartment above and an additional two storey building providing further ground floor office space with kitchen and bathroom and a two bedroomed apartment above.
The property is surrounded by similar style buildings and occupiers include Swinton Insurance, numerous banks, building societies and shops. Interestingly the property occupies 100% of the site and has the benefit of servicing at the rear via a private driveway running off Fletcher Street. Excellent investment high yield opportunity.
With roller shutter to the front, suspended ceiling, useful storage cupboard to the rear. Access has been blocked off to further office area, however this could easily be reinstated subject to the usual building regulations.
With staircase leading to the apartment.
With sealed unit double glazed window in uPVC frame to the rear elevation.
A modern fitted shower room comprises a quadrant shower tray, low level wc, pedestal wash hand basin with mixer tap, laddered heated towel rail, extractor fan and sealed unit obscure double glazed window in uPVC frame to the rear elevation.
The kitchen area comprises a range of wall mounted cupboards with matching base units, drawers, preparation surface, stainless steel sink and drainer, mixer tap and splashback tiling. Integrated appliances comprises a stainless steel electric oven with hob and chimney style fan assisted illuminated cooker hood over. In the lounge area there is woodgrain effect laminate floor covering with central heating radiator and a large sealed unit double glazed window in uPVC frame to the front elevation.
With staircase to first floor.
With sealed unit double glazed window in uPVC frame to the rear elevation and central heating radiator radiator.
With sealed unit double glazed window in uPVC frame to the rear elevation and central heating radiator.
Fitted with a three piece suite in white comprising a panelled bath, mixer tap, shower attachment, low level wc, pedestal wash hand basin, extractor fan and central heating radiator.
With central heating radiator.
With sealed unit double glazed window in uPVC frame to the front elevation and central heating radiator.
Located to the rear and comprising –
Having staircase to the first floor apartment and passage to ground floor accommodation.
A modern fitted kitchen comprising a range of wall mounted cupboards with matching base units, drawers, preparation surface, stainless steel sink and drainer with splashback tiling.
With central heating radiator.
With central heating radiator.
With roof light and central heating radiator.
Unfitted.
Fitted with a modern suite in white comprising a panelled bath with wall mounted contemporary style wash hand basin, low level wc, central heating radiator and numerous sealed unit double glazed windows in uPVC frames.
With sealed unit double glazed window in uPVC frame to the front elevation. A modern fitted kitchen comprising a range of wall mounted cupboards with base units, drawers, preparation surface, stainless steel sink and drainer, splashback tiling.
With Velux roof light and central heating radiator.
With Velux roof light and central heating radiator.
With sealed unit double glazed window in uPVC frame and central heating radiator.
To the rear of the property there is a private driveway located off from Fletcher Street.
Freehold. Vacant possession upon completion.





