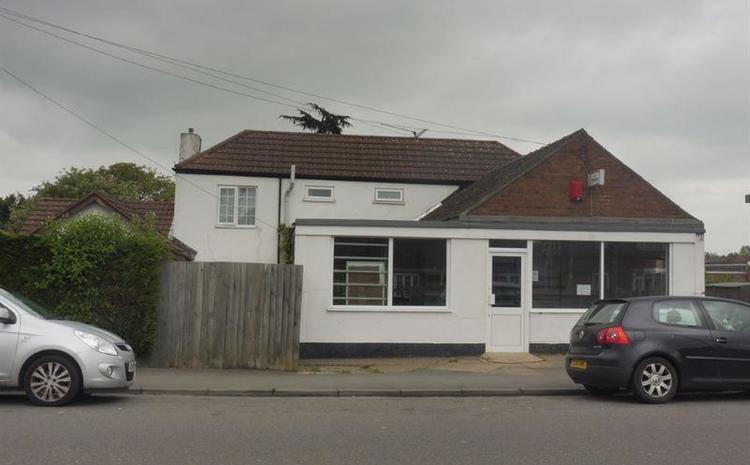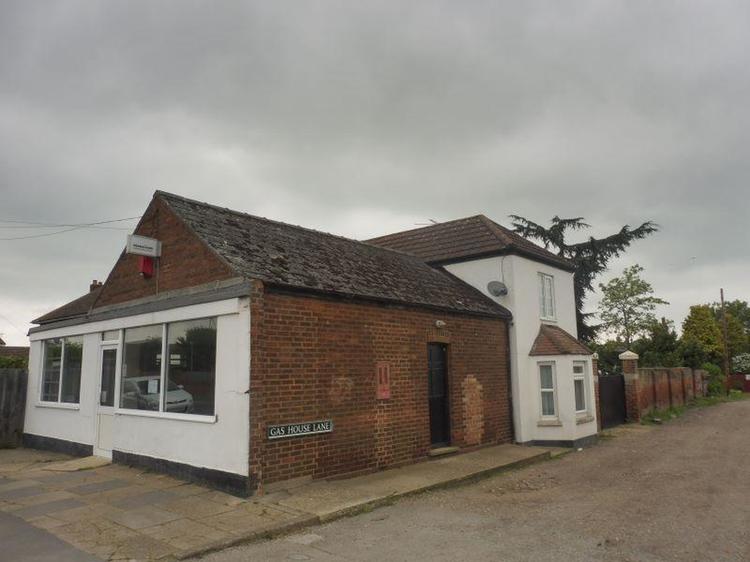Detached house
A substantial three/four bedroomed detached house and former Post Office. The property would be suitable for conversion to fully residential or as a convenience store, takeaway or restaurant subject to the relevant planning permission. Garden and parking space to rear. Situated in the popular village of Sutton Bridge close to a range of shops and amenities with easy access to Spalding and Kings Lynn.
The accommodation briefly comprises:
5ft 6 x 5ft 1
Connected to the main house via a lobby area which has the stairs to the first floor and door to former sorting office
15ft 3 x 11ft 11
With external door to side aspect
10ft 1 max x 8ft 11 max
With window to side aspect. With a cloakroom with wc and wash hand basin, tiled splashbacks and extractor
20 ft max x 11ft 7
With windows to front aspect and half glazed exterior door
14ft 11 x 5ft 7
Having the counter, two windows and secure door between shop and counter area
18ft 2 x 12ft 10
With a range of wall and base units with work surfaces over and tiled splashbacks. One and a half bowl sink, integrated electric oven and gas hob, pluming for washing machine. Radiator, windows to rear and side aspect.
7ft 8 x 6ft 4
With boiler, window to front aspect, work surfaces with space and plumbing for appliances.
With three piece suite comprising bath with mixer tap wash hand basin and low flush wc. Radiator, fully tiled walls and window to side aspect.
22ft 4 max x 10ft 11
Having window to front aspect, two windows to side aspect and two radiators.
14ft 5 x 10ft 10
With bay window to side aspect and radiator
Window to rear aspect and radiator
10ft 10 x 9ft 5
Having a range of built in wardrobes, radiator and window to front aspect
12ft x 10ft 10
Having a range of built in wardrobes, radiator and windows to side and rear aspect
7ft 1 x 5ft 7
With window to front aspect
Comprising shower cubicle, vanity sink unit, wc, part tiles splash backs, heated towel rail, radiator and window to front aspect.
We believe the property has right over way over Gas House Lane to entrance gates leading to rear garden with off street parking. Pathway to side leading to further garden space.
Freehold. Vacant possession upon completion.






