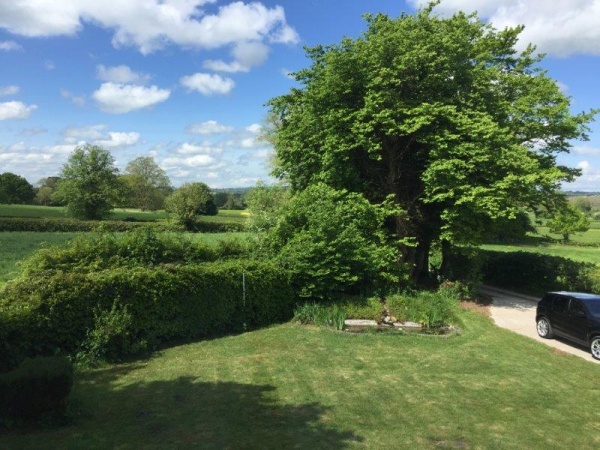Detached House
FOR SALE BY AUCTION: THURSDAY 21ST JULY 2016.
AT IPRO STADIUM, DERBY.
COMMENCING AT 11.30 AM.
DRAFT DETAILS ONLY.
A fabulous opportunity to acquire a detached family home with lovely views in a superb location providing excellent potential for improvement or further development subject to opportunity the necessary planning consents or indeed under permitted development.
A scheme has been prepared by the current owner which would fall under permitted development and would provide approximately 3,000 sq. ft. of accommodation details of which are available from the auctioneer’s office.
The property occupies a splendid rural setting yet conveniently positioned for JCB, Rolls-Royce, Toyota, Abbotsholme School, the JCB Academy and the A50 trunk road which provides swift access onto Derby, Stoke and further regional business centres.
The existing accommodation briefly comprises -
Entrance Hall
With parquet floor, central heating radiator and glazed door and window. Doors off to the dining room, lounge and cloakroom.
Cloakroom
With wc and wash basin, window to the side elevation.
Dining Room 12' x 11'
With central heating radiator, window to the front elevation and decorative coving to the ceiling.
Kitchen 10'8" x 9'8"
Fitted with a range of wall and base units comprising cupboards, drawers and work surfaces with inset one and a half bowl sink unit and mixer taps over, integrated hob, oven and extractor, oil fired central heating boiler. Door to -
Side Porch
With timber door providing access to the rear garden.
Utility Room 3'6" x 4'6"
With space and plumbing for automatic washing machine.
Lounge 18'4" x 13'3"
With feature fireplace, windows to front, side and rear elevations, exposed timbers and central heating radiator.
First Floor Landing
With access to the loft space, cylinder cupboard housing hot water cylinder, doors off to the bedrooms and bathroom.
Bedroom One 12' x 11'7"
With fitted wardrobe, central heating radiator and window to the front elevation.
Bedroom Two 11'4" x 12'1"
With pedestal wash hand basin, central heating radiator, fitted wardrobes and window to the front elevation.
Bedroom Three 11'6" x 8'4"
With central heating radiator and window to the front elevation.
Bedroom Four 9'5" x 7'2"
With fitted wardrobe, central heating radiator and window to the side elevation.
Bathroom
Fitted with a three piece suite comprising pedestal basin, bath with shower over and wc, heated towel rail, ceramic tiling and window to the rear elevation.
Outside
The property occupies a substantial plot and is approached via a gravelled driveway providing off road parking for several cars. To the front of the property there is a lawned fore garden with mature trees and shrubs and ornamental pond. To the rear of the property there is a large garden enclosed by post and rail fencing along with mature trees and hedgerows. There is a freestanding workshop and freestanding timber shed.
The property enjoys an enviable location with far reaching views over open countryside and needs a full internal inspection to appreciate the accommodation and opportunity on offer.
Vendors Solicitors/Licensed Conveyancers
Beswicks, Sigma House, Lakeside, Festival Way, Stoke on Trent ST1 5RY - Telephone 01782-205000
Tenure
Freehold. Vacant possession on completion.
Conditions Of Sale
The Conditions of Sale will be deposited at the offices of the auctioneers and vendors solicitors/licensed conveyancers seven days prior to sale and the purchaser shall be deemed to have knowledge of same whether inspected or not. Any questions relating to them must be raised prior to 11.30 am. Prospective purchasers are advised to check with the auctioneers before the sale that the property is neither sold nor withdrawn.
The purchaser will also be deemed to have read and understood the auction conduct notes printed within the sale catalogue.
Note
Prospective purchasers will need to register within the auction room before the sale commences. Two items of identity will be required together with an indication of how a contractual deposit will be paid. We do not take cash deposits.
The sale of all property is subject to a buyers fee of £750 (inc VAT).
*Guide Prices and Reserve Prices
Each property sold is subject to a Reserve Price. The Reserve Price, which is agreed between the seller and the auctioneer just prior to the auction, would ordinarily be within + or - 10% of the Guide Price. The Guide Price is issued solely as a guide so that a buyer can consider whether or not to pursue their interest. Both the Guide Price and the Reserve Price can be subject to change up to and including the day of the auction. For a full definition of Guide Price and Reserve Price go to www.sdlgrahampenny.co.uk/glossary
FOR EPC'S AND LEGALS PLEASE SEE THE WEBSITE
Detached four bedroomed house in enviable location
Excellent potential to improve or further develop
Scheme prepared by current owner which falls under permitted development
EPC Rating: G





