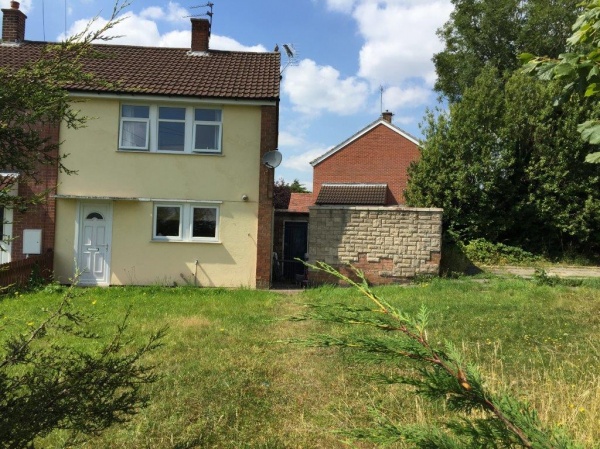Detached House
FOR SALE BY AUCTION: THURSDAY 14TH APRIL 2016.
AT IPRO STADIUM, DERBY.
COMMENCING AT 11.30 AM.
DRAFT DETAILS ONLY.
Situated on a prominent corner plot is a well maintained two bedroomed semi-detached house offered for sale with immediate vacant possession. The property has currently got planning permission approved for a two storey extension (planning reference number DER/06/12/00743/PRI) and to include hall, lounge, bedroom and bathroom.
Internally the property offers neutral decor along with the benefit of sealed unit uPVC double glazing, gas central heating and consists of entrance hall, stairs to first floor, full width lounge/diner, and modern fitted kitchen. To the first floor landing are two double bedrooms and a three piece bathroom suite in white with shower. To the front the property is set nicely back from the road behind a deep fore-garden with an adjacent driveway located off from Blagreaves Lane which provides car standing space for two vehicles. To the rear there is an enclosed garden which offers a certain degree of privacy.
The property occupies a popular and convenient location, with a local shopping parade situated within a short walking distance and also within a short commute to Littleover Village centre. Derby City centre lies approximately three miles away.
Entrance Hall
Entered by PVC door to the front, tiled flooring, telephone jack point, ceiling light and staircase to first floor.
Lounge/Diner 16'3" x 11'4" into recess
With three sealed unit double glazed windows in uPVC frame to the rear elevation, full width lounge consists of ceiling light, three twin power sockets, telephone jack point, TV point, central heating radiator and panelled door with architraves and skirting boards.
Kitchen 10'0" x 9'5"
With sealed unit double glazed window in uPVC frame to the rear and side elevation, half obscure glazed PVC door to the side. Modern fitted kitchen comprises a range of wall mounted cupboards with matching base units, preparation
surface, stainless steel sink and drainer with one and a half bowl, mixer tap and splashback tiling. There is a gas cooker point, cooker hood, plumbing for washing machine, wall mounted Ferroli combination boiler and panelled door with architraves.
First Floor Landing
With loft access, newly fitted carpet and coving to ceiling.
Bedroom One 16'3" reducing to 13'2" x 9'
With three sealed unit double glazed windows in uPVC frame to the front elevation, ceiling light, two twin power sockets, central heating radiator and panelled door with architraves and skirting boards. We feel that this bedroom could be converted into two subject to usual building regulations.
Bedroom Two 11'9" x 9'2"
With two sealed unit double glazed windows in a uPVC frame to the rear elevation, newly fitted carpet, ceiling light, two twin power sockets, coving to ceiling, central heating radiator and panelled door with architraves and skirting boards.
Bathroom 6'10" x 5'6"
With sealed unit obscure double glazed window in a uPVC frame to the rear elevation. Three piece bathroom suite in white comprises a panelled bath with shower unit over, low level WC, pedestal wash hand basin, complementary tiling to the walls, central heating radiator and panelled door with architraves.
Outside
The property is set nicely back from the road behind this deep fore-garden which is mainly lawned with mature trees and a decorative wrought iron gate with a brick wall boundary and attached outbuilding. To the rear there is an enclosed garden which is mainly lawned which offers a certain degree of privacy. There is car standing space for approximately two vehicles which is situated just off Blagreaves Lane.
Directions
Proceed from Derby City centre along Abbey Street. At the traffic lights turn right onto Burton Road. Continue towards a further set of traffic lights on the A5250 Burton Road, go straight over into Littleover Village. Pass the shops and turn left onto Old Hall Road, continue through The Hollow and into Blagreaves Lane. In about three quarters of a mile the property will be situated on the right hand side as denoted our for sale by auction board.
Vendors Solicitors/Licensed Conveyancers
Beightons, 4 Victoria Street, Derby DE1 1EQ - telephone 01332-346430
Tenure
Freehold. Vacant possession on completion.
Conditions Of Sale
The Conditions of Sale will be deposited at the offices of the auctioneers and vendors solicitors/licensed conveyancers seven days prior to sale and the purchaser shall be deemed to have knowledge of same whether inspected or not. Any questions relating to them must be raised prior to 11.30 am. Prospective purchasers are advised to check with the auctioneers before the sale that the property is neither sold nor withdrawn.
The purchaser will also be deemed to have read and understood the auction conduct notes printed within the sale catalogue.
Note
Prospective purchasers will need to register within the auction room before the sale commences. Two items of identity will be required together with an indication of how a contractual deposit will be paid. We do not take cash deposits.
The sale of all property is subject to a buyers fee of £750 (inc VAT).
*Guide Prices and Reserve Prices
Each property sold is subject to a Reserve Price. The Reserve Price, which is agreed between the seller and the auctioneer just prior to the auction, would ordinarily be within + or - 10% of the Guide Price. The Guide Price is issued solely as a guide so that a buyer can consider whether or not to pursue their interest. Both the Guide Price and the Reserve Price can be subject to change up to and including the day of the auction. For a full definition of Guide Price and Reserve Price go to www.grahampennyauctions.com/glossary
FOR EPC'S AND LEGALS PLEASE SEE THE WEBSITE
Recently improved two bedroomed semi-detached house on prominent corner position
UPVC double glazed and gas centrally heated
Garden and off road parking
Planning permission approved for two storey extension
EPC Rating : E





