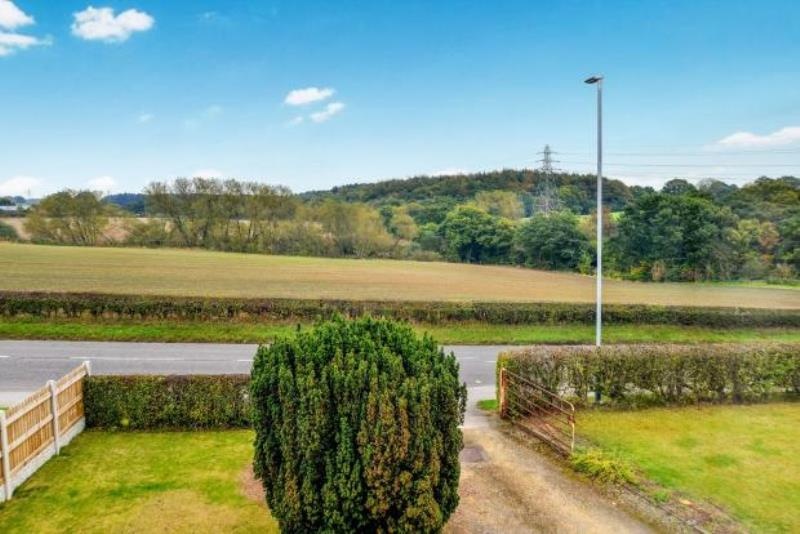property
DRAFT DETAILS
For sale by auction - Thursday 11 February 2016
At Nottingham Racecourse, Colwick Park, Nottingham, NG2 4BE
Commencing at 11.30am
Three bedroomed detached property
Possible development potential subject to planning consents
Open views to front, side and rear
Gas central heating and double glazing
EPC Rating: G
Three bedroom detached house on a large plot which offers great potential for extension or separate building plot which would be subject to the appropriate planning permission. The property benefits from gas central heating and double glazing. Outside there is a large driveway with parking for several vehicles and workshop. Open views to front, side and rear.
The accommodation briefly comprises:
Entrance Hall 6ft 5 x 16ft 4
UPVC front double glazed door. Double glazed uPVC window facing the side. Radiator, built-in storage cupboard
Lounge 12ft x 12ft 1
Double glazed upvc window facing the rear and wood burner.
Living Room 12ft 12ft 1
Double glazed uPVC box bay window facing the front..
Kitchen 6ft x 11ft 4
With double glazed upvc window facing the side. Part tiled walls, roll edge work surface, wall and base units, stainless steel sink, space for oven. upvc double glazed door to rear.
Landing 6ft 5 x 11ft 4
Loft access . Double glazed uPVC window facing the side
Bedroom 1 12ft x 12ft 3
Double glazed hardwood window facing the front.
Bedroom 2 12ft x 11ft 9
Double glazed uPVC window facing the rear.
Bedroom 3 6ft 5 x 5ft
Double glazed hardwood window facing the front.
Bathroom 6ft 5 x 7ft 4
Double glazed uPVC window facing the rear. Original floorboards, part tiled walls. Low flush WC, panelled bath with mixer tap, pedestal sink with mixer tap.
Outside
Large plot with lawned grass to the front , extensive driveway to the side and rear. Enclosed with fence and hedge boundaries. To the rear there is a lawned rear garden with fenced boundaries and a gate leading to the workshop and driveway.
Tenure
Freehold. Vacant possession on completion.
Conditions Of Sale
The Conditions of Sale will be deposited at the offices of the auctioneers and vendors solicitors/licensed conveyancers seven days prior to sale and the purchaser shall be deemed to have knowledge of same whether inspected or not. Any questions relating to them must be raised prior to 11.30 am. Prospective purchasers are advised to check with the auctioneers before the sale that the property is neither sold nor withdrawn.
The purchaser will also be deemed to have read and understood the auction conduct notes printed within the sale catalogue.
Note
Prospective purchasers will need to register within the auction room before the sale commences. Two items of identity will be required together with an indication of how a contractual deposit will be paid. We do not take cash deposits.
The sale of each lot is subject to a buyers fee of £750 (inc VAT) payable on exchange of contracts.
Viewings
By appointment with the auctioneers - 0115 958 8702.
*Guide Prices and Reserve Prices
Each property sold is subject to a Reserve Price. The Reserve Price, which is agreed between the seller and the auctioneer just prior to the auction, would ordinarily be within + or - 10% of the Guide Price. The Guide Price is issued solely as a guide so that a buyer can consider whether or not to pursue their interest. Both the Guide Price and the Reserve Price can be subject to change up to and including the day of the auction. For a full definition of Guide Price and Reserve Price go to www.grahampennyauctions.com/glossary.





