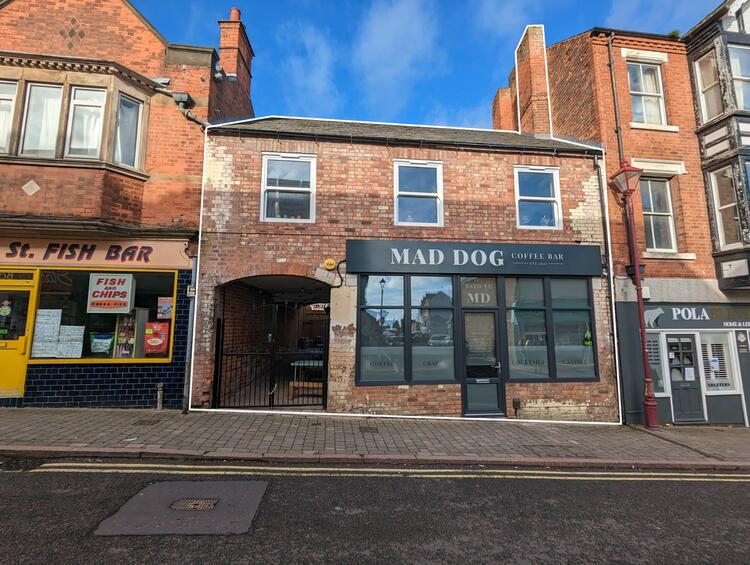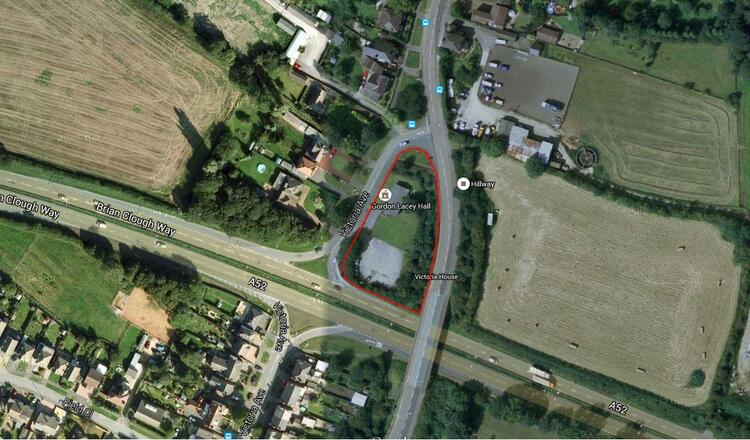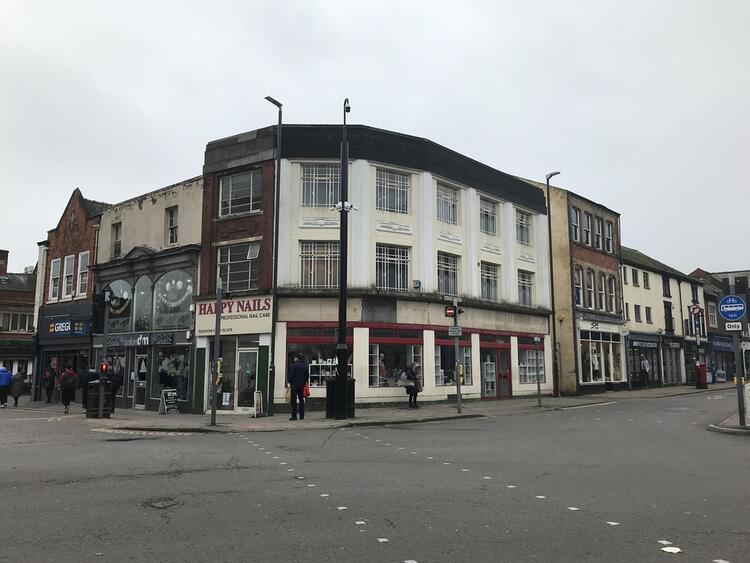Detached House
FOR SALE BY AUCTION: THURSDAY 10TH SEPTEMBER.
AT IPRO STADIUM, DERBY.
COMMENCING AT 11.30 AM.
DRAFT DETAILS ONLY.
Entrance Hall
With PVC double glazed door to the front elevation with decorative glazed insert, vinyl flooring, wall-mounted double radiator. Doorway to the under stairs WC, lounge/dining kitchen, and stairs to the landing.
Lounge / Dining Room 21' 2" x 10' 11" max
With PVC double glazed picture windows to the front and rear elevations, double radiator, modern wall-mounted feature gas fire.
Cloakroom WC
Having low level wc, wall-mounted hand basin with cold tap, extractor fan, vinyl flooring.
Dining Kitchen 12'7" x 9'11"
With PVC double glazed window to the rear elevation, half-glazed door leading to the conservatory/porch, single glazed window to the side elevation into the porch. Fitted with a range of wood fronted wall, base and drawer units with glazed display cabinet, extractor fan with pull-out hood and lighting, roll-top work surfaces with inset one and a half bowl stainless steel sink and drainer with swan neck mixer tap over, space for dishwasher, fridge freezer, washing machine and a dining room table, integrated Philips four-ring gas hob and double oven and grill, wall-mounted double radiator. Doorway to the entrance hall and side porch.
Side Porch / Conservatory 11'6" x 5'1"
With PVC double glazed doors to the front and rear elevations, ceramic tiled flooring.
Stairwell and Landing
With PVC double glazed window to the side of the stairwell and PVC double glazed window to the front elevation. Storage unit to the top of the stairwell. Doors to the bedrooms and bathroom.
Bedroom One 11'4" x 11'11"
With PVC double glazed window to the rear elevation with impressive views across the valley, wall mounted radiator.
Bedroom Two 8'11" x 10'11"
With PVC double glazed window to the front elevation, wall-mounted radiator.
Bedroom Three 8'8" x 6'9" max
With PVC double glazed window to the rear elevation with views across the valley, wall-mounted radiator.
Family Bathroom
With PVC double glazed patterned glass window to the side elevation, vinyl flooring. Wall-mounted chrome ladder-style radiator, pedestal hand basin, panelled bath with Electric Triton wall-mounted shower with splashback tiling over, airing cupboard with slatted shelving and Ideal combination boiler.
Separate WC
With Low level WC, PVC double glazed window to the side elevation, vinyl flooring.
Outside
To the front there is a generous tarmac driveway and further paved driveway providing ample parking. Garden laid to lawn to the front and side elevations and a further low maintenance garden with paved patio area and mature shrubs to the borders. Storm porch leading to the front entrance door and gated side access to the rear elevation, together with further access to the side conservatory. To the rear of the property there is a
small lawn and generous paved patio area, together with a pebbled border. There is a greenhouse and timber shed, and a courtesy door to the tandem garage.
Tandem Garage 25'8" (plus storage area) x 8'3"
With up-and-over front door. Courtesy door to the rear elevation. Power and lighting.
Vendors Solicitors/Licensed Conveyancers
Pyms, The Triangle, 131 Bridge Street, Belper, Derbys DE56 1BJ – telephone 01773-822307
Tenure
Freehold. Vacant possession on completion.
Conditions Of Sale
The Conditions of Sale will be deposited at the offices of the auctioneers and vendors solicitors/licensed conveyancers seven days prior to sale and the purchaser shall be deemed to have knowledge of same whether inspected or not. Any questions relating to them must be raised prior to 11.30 am. Prospective purchasers are advised to check with the auctioneers before the sale that the property is neither sold nor withdrawn.
The purchaser will also be deemed to have read and understood the auction conduct notes printed within the sale catalogue.
Note
Prospective purchasers will need to register within the auction room before the sale commences. Two items of identity will be required together with an indication of how a contractual deposit will be paid. We do not take cash deposits.
The sale of all property is subject to a buyers fee of £750 (inc VAT).
*Guide Prices and Reserve Prices
Each property sold is subject to a Reserve Price. The Reserve Price, which is agreed between the seller and the auctioneer just prior to the auction, would ordinarily be within + or - 10% of the Guide Price. The Guide Price is issued solely as a guide so that a buyer can consider whether or not to pursue their interest. Both the Guide Price and the Reserve Price can be subject to change up to and including the day of the auction. For a full definition of Guide Price and Reserve Price go to www.grahampennyauctions.com/glossary
FOR EPC'S AND LEGALS PLEASE SEE THE WEBSITE
Three bedroomed detached house
Gas centrally heated and PVC double glazed
Requires some cosmetic improvement
Garage and ample parking
EPC Rating : D





.jpg)

.jpg)