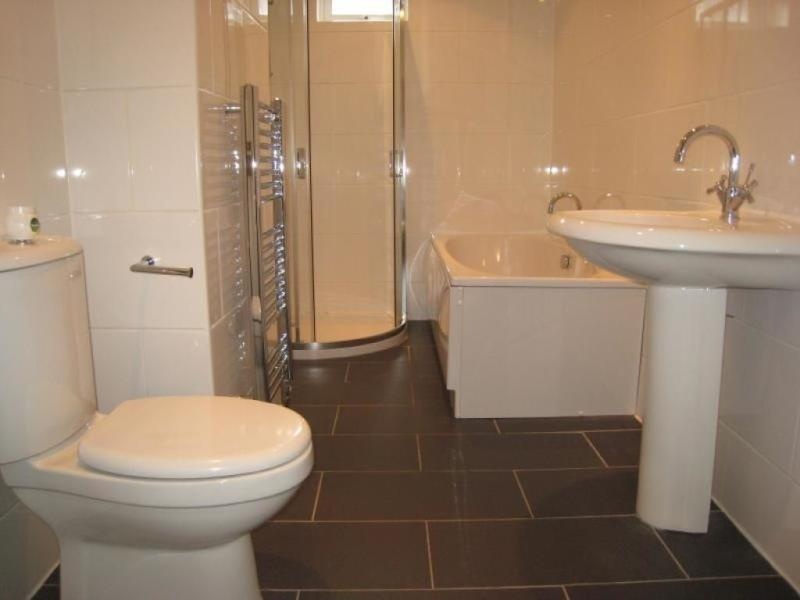Detached House
For sale by auction - Tuesday 8 September 2015
At Nottingham Racecourse, Colwick Park, Nottingham, NG2 4BE
Commencing at 11.30am
A spacious three/four bedroomed bungalow
Annex comprising lounge and bedroom with en-suite
Situated in a highly sought after residential location
Excellent opportunity
EPC Rating: D
A deceptively spacious bungalow situated on a prime plot and has been extensively upgraded, modernised and extended by the current owner into a substantial property. Positioned within a sought after location with access to schools, public transport and the M1 motorway network.
The accommodation comprises:
Entrance Hall
Via double glazed front entrance door, radiator, cloakroom.
Lounge / Bedroom 13ft 1 x 10ft 11 (3.99m x 3.34m)
Having bay window to front elevation, radiators, open fire.
Kitchen Breakfast Room 18ft 11 x 16ft 8 (5.78m x 5.07m)
Comprising a range of wall and base units, breakfast bar with rolled edge work surfaces and 1 & 1/2 bowl sink. Ceramic hob, integral oven and extractor hood. Plumbing for a washing machine and dishwasher, concealed gas central heating boiler. Double glazed window to rear elevation, double glazed patio doors.
Reception Room / Bedroom 13ft 6 x 12ft 6 (4.1m x 3.8m)
Having bay window to front elevation, radiator.
Family Bathroom
With fitted four piece bathroom suite comprising panelled bath with separate shower enclosure, W,C and pedestal wash hand basin. Tiled floor, tiled walls and splash backs. Inset spot lighting and heated towel ladder.
Annex
Accessed from the kitchen/ family room
Reception Room 18ft 2 x 13ft 4 (5.55m x 4.06m)
Having double glazed window to rear aspect, radiator, walk in store
Bedroom 12ft 1 x 10ft 9 (3.69m x 3.29m)
Having double glazed window to rear elevation, radiator.
En-Suite Bathroom
Comprising panelled bath, pedestal wash hand basin, close coupled W.C, tiled surround, extractor, radiator, double glazed window.
First Floor:
Landing
Having storage within eaves
Bedroom 15ft 3 x 10ft 11 (4.65m x 3.32m )
Double glazed window to rear elevation, radiator, built in wardrobe.
Further Room 12ft 10 x 9ft 4 (3.92m x 2.83m )
Having double glazed Velux window and double glazed dormer window and radiator. Access to eaves storage.
Study / Nursery 12ft 2 x 5ft 11 (reduced ceiling height) (3.72m x 1.8m (reduced ceiling height)
Having double glazed Velux window to side elevation, radiator. Planning consent dated 30 July 2002 to install a dormer window increasing the ceiling height and dimensions within this room and a further pitch above the garage, we are informed that as part of this schedule of works was completed in 2005 that this will still stand, further information can be obtained by contacting Broxtowe Borough Council ref 02/00571/FUL.
Outside
Driveway with multiple car standing, garage. Rear garden, laid to lawn with decking.
Tenure
Freehold. Vacant possession on completion.
Conditions of Sale
The Conditions of Sale will be deposited at the offices of the auctioneers and vendors solicitors/licensed conveyancers seven days prior to sale and the purchaser shall be deemed to have knowledge of same whether inspected or not. Any questions relating to them must be raised prior to 11.30 am. Prospective purchasers are advised to check with the auctioneers before the sale that the property is neither sold nor withdrawn.
The purchaser will also be deemed to have read and understood the auction conduct notes printed within the sale catalogue.
Note
Prospective purchasers will need to register within the auction room before the sale commences. Two items of identity will be required together with an indication of how a contractual deposit will be paid. We do not take cash deposits.
The sale of each lot is subject to a buyers fee of £750 (inc VAT) payable on exchange of contracts.
Viewings
By appointment with the auctioneers - 0115 958 8702.
*Guide Prices and Reserve Prices
Each property sold is subject to a Reserve Price. The Reserve Price, which is agreed between the seller and the auctioneer just prior to the auction, would ordinarily be within + or - 10% of the Guide Price. The Guide Price is issued solely as a guide so that a buyer can consider whether or not to pursue their interest. Both the Guide Price and the Reserve Price can be subject to change up to and including the day of the auction. For a full definition of Guide Price and Reserve Price go to www.grahampennyauctions.com/glossary.





