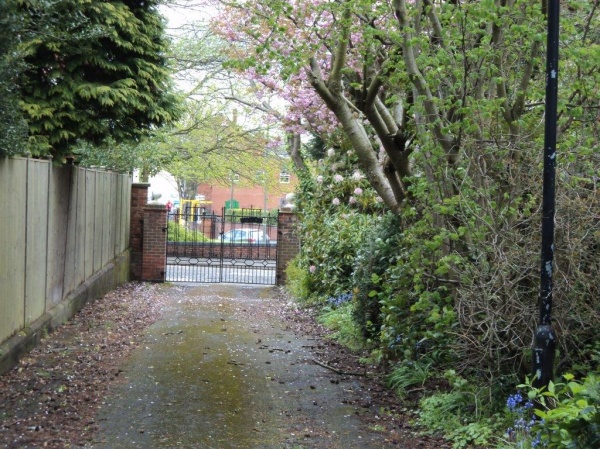Detached House
FOR SALE BY AUCTION: THURSDAY 4TH JUNE 2015
AT IPRO STADIUM, DERBY
COMMENCING AT 11.30 AM
DRAFT DETAILS ONLY.
Originally constructed as a four bedroomed detached, but currently offering five bedroomed accommodation, an opportunity to acquire a highly individual, attractively located detached residence, most conveniently situated for the town centre yet enjoying a good degree of privacy and seclusion.
The property is approached by a long shared gated driveway, and also has a return right of access to Wilmot Street. The property enjoys a large rear garden with relatively open aspect, and there is parking at the front but driveway at the side offering further parking/garage accommodation within the rear garden, as desired.
The property formerly had an attached garage which, with extensions to rear has been converted to form two interconnected studies/office, one with its own external entrance, a laundry and a family room. The property offers considerable flexibility therefore and would be well suited to parties requiring home office accommodation.
The ground floor of the property has been security boarded. It contains a security alarm, and three of the five bedrooms have vanity units. It more detail it comprises
Enclosed Entrance Porch
Entrance Hall
Recessed Cloaks/Storage Understairs
Sitting Room
Having herringbone wood block floor, handsome stone fireplace feature, windows to front and rear plus separate French doors to rear terrace.
Dining Room
Having herringbone wood block floor.
Breakfast Kitchen
With bow window to breakfast area at front, an extensive range of work surface with fitted base cupboard and drawer units, inset twin bowl stainless steel sink, plumbing for washing machine, fitted double oven, four ring electric hob with chimney extractor, range of fitted wall cupboards, hatch to dining room, walk-in tiled pantry.
Enclosed Side Entrance
With access off to WC having wash hand basin. Separate Shower Room.
Two Inter-Connected Former Offices
One with external door and meter cupboards.
Laundry
Having work surface with inset one and a half bowl stainless steel sink, wall cupboards, appliance space, separate cupboard enclosing central heating boiler.
Lean-To UPVC Rear Entrance Conservatory Porch
With access off to
Study/Family Room
Overlooking rear garden.
A Staircase off the hall in two flights leads to the First Floor Landing with a built in store cupboard.
Front Single Bedroom
Bathroom
With modern white suite of fittings comprising panelled bath with electric shower fitting over, pedestal wash basin, low level wc, extractor fan.
Rear Double Bedroom
Having two windows, vanity unit and wash basin.
Rear Bedroom
Having vanity unit and wash basin.
Rear Bedroom
Having vanity unit and wash basin.
Front Bedroom
Having desktop and fitted wall cupboard.
NOTE
The latter two bedrooms formerly comprised one room and could be reverted to a much larger bedroom upon removal of the partition wall.
Outside
Tarmac'd forecourt extending round the side of the property providing off road parking. Shared gated access from Mundy Street, and right of access over continuation of driveway (gated) to Wilmot Street.
To the rear of the property is a sizeable garden, well enclosed having a sun terrace behind the property, large areas of lawn with central pathway, shrub borders.
Directions
From Heanor Market Place proceed towards the Mansfield Road traffic lights and turn right onto Ilkeston Road. After 100 yards turn right onto Mundy Street and the entrance to the property will be found immediately on the left hand side.
Vendors Solicitors/Licensed Conveyancers
Derbyshire County Council Legal Department.
Tenure
Freehold. Vacant possession on completion.
Conditions Of Sale
The Conditions of Sale will be deposited at the offices of the auctioneers and vendors solicitors/licensed conveyancers seven days prior to sale and the purchaser shall be deemed to have knowledge of same whether inspected or not. Any questions relating to them must be raised prior to 11.30 am. Prospective purchasers are advised to check with the auctioneers before the sale that the property is neither sold nor withdrawn.
The purchaser will also be deemed to have read and understood the auction conduct notes printed within the sale catalogue.
Note
Prospective purchasers will need to register within the auction room before the sale commences. Two items of identity will be required together with an indication of how a contractual deposit will be paid. We do not take cash deposits.
The sale of all property is subject to a buyers fee of £750 (inc VAT).
*Guide Prices and Reserve Prices
Each property sold is subject to a Reserve Price. The Reserve Price, which is agreed between the seller and the auctioneer just prior to the auction, would ordinarily be within + or - 10% of the Guide Price. The Guide Price is issued solely as a guide so that a buyer can consider whether or not to pursue their interest. Both the Guide Price and the Reserve Price can be subject to change up to and including the day of the auction. For a full definition of Guide Price and Reserve Price go to www.grahampennyauctions.com/glossary
FOR EPC'S AND LEGALS PLEASE SEE THE WEBSITE
Highly individual five bedroomed detached residence
Quiet backwater location reached by gated shared drive
Large rear garden
Extensive gas centrally heated flexible accommodation
On instructions of Derbyshire County Council
EPC Rating : E





