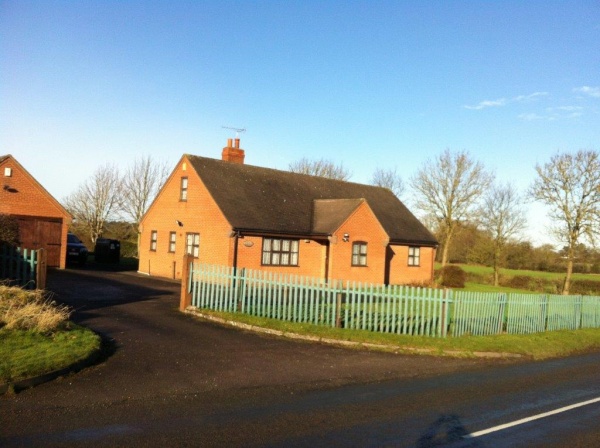Bungalow
FOR SALE BY AUCTION: THURSDAY 19TH FEBRUARY 2015
AT IPRO STADIUM, DERBY
COMMENCING AT 11.30 AM
DRAFT DETAILS ONLY.
Standing entirely by itself, surrounded by open fields, a rare opportunity to acquire an excellent chalet bungalow residence, believed to have been constructed in the 1990's as a replacement for a pair of farm cottages. The property enjoys wide open views to all sides, yet is handily placed for access into Burton on Trent (facilities less than half a mile away), and commuting further afield.
Substantial gardens around the bungalow suggests that there is opportunity for extensions, subject to any necessary planning consent, has a wide fenced and gated road frontage, and ample off-road parking/turning space with the benefit of a substantial brick built double garage and an equally sizeable workshop/store room/potential stabling. Immediately abutting the south-west side is a paddock, and a much larger field, the latter being offered for sale as a separate lot. The area of land passing with the bungalow is about 1.25 acres, and with the additional land, would comprise about 9.4 acres in total.
An internal inspection is strongly recommended and the accommodation in more detail comprises the following
Recessed Entrance Porch
With bulk head light fitting and quarry tiled floor. Fan light glazed entrance door leading into –
L-Shaped Reception Hall
With stairs off to first floor, central heating radiator, built in cloaks cupboard.
Delightful Lounge 18'3" x 12'2" plus recess
Having an attractive arched handmade brick fireplace with quarry tiled hearth and open grate, windows to two elevations.
Dining Kitchen 12'10" x 9'8" overall
Extensively fitted with wood edged work surface, base cupboard and drawer units, inset stainless steel sink, range of matching wall cupboards, integrated dishwasher, fridge, oven and four ring ceramic hob with extractor hood, ceramic tiled floor, double radiator, sliding door enclosing good sized pantry.
Utility Room 12'4" overall x 7'2" plus recess
Having a ceramic tiled floor, rear entrance door, L-shaped work surface with appliance space beneath, cupboard units, inset stainless steel sink, wall cupboards, free-standing oil fired central heating boiler, double radiator and access off to –
Cloaks/wc
With central heating radiator and wash hand basin.
Half Tiled Bathroom
Having a suite of panelled bath with electric shower fitting over and fully tiled walled surround, pedestal wash basin, low level wc, central heating radiator and extractor fan.
Bedroom One (Front) 13'5" x 11'5"
With central heating radiator and windows to two elevations.
Bedroom Two (Rear) 14'8" x 9'9"
With built in wardrobe cupboard and central heating radiator.
Bedroom Three (Front) 12' x 9'8"
With central heating radiator.
A fixed staircase leads to a Stairhead Landing, and –
Two Large Inter-Connected Roof Rooms measuring 24' x 12' and 20'6" x 12'
Both having gable end windows, central heating radiators and access to roof voids.
Outside
The property has a wide road frontage incorporating a driveway which leads to ample parking/turning space, and a –
Brick Built Double Garage 23'3" x 16'6"
Having twin timber doors, separate personal door to side, light and power connected. To the rear of the garage is a Workshop/Storage facility 19'3" x 16'6" – equally useful for a variety of other purposes including stabling – having twin stable type doors, a three section fuel bunker and access to loft space.
There are mainly lawned gardens to front, side and rear. The property has the benefit of external lighting, cold water tap and oil storage tank for central heating purposes.
Directions
From Burton on Trent take the Rosliston Road through Stapenhill proceeding beyond the suburban boundary. Just after the narrow bridge keep to the left and continue for half a mile where the property will be found on the right hand side just before the right hand turn to Drakelow.
Vendors Solicitors/Licensed Conveyancers
Smith Partnership, 45 High Street, Burton on Trent, Staffs DE14 1JP – telephone 01283-548282
Tenure
Freehold. Vacant possession on completion.
Conditions Of Sale
The Conditions of Sale will be deposited at the offices of the auctioneers and vendors solicitors/licensed conveyancers seven days prior to sale and the purchaser shall be deemed to have knowledge of same whether inspected or not. Any questions relating to them must be raised prior to 11.30 am. Prospective purchasers are advised to check with the auctioneers before the sale that the property is neither sold nor withdrawn.
The purchaser will also be deemed to have read and understood the auction conduct notes printed within the sale catalogue.
Note
Prospective purchasers will need to register within the auction room before the sale commences. Two items of identity will be required together with an indication of how a contractual deposit will be paid. We do not take cash deposits.
The sale of all property is subject to a buyers fee of £750 (inc VAT).
*Guide Prices and Reserve Prices
Each property sold is subject to a Reserve Price. The Reserve Price, which is agreed between the seller and the auctioneer just prior to the auction, would ordinarily be within + or - 10% of the Guide Price. The Guide Price is issued solely as a guide so that a buyer can consider whether or not to pursue their interest. Both the Guide Price and the Reserve Price can be subject to change up to and including the day of the auction. For a full definition of Guide Price and Reserve Price go to www.grahampennyauctions.com/glossary
FOR EPC'S AND LEGALS PLEASE SEE THE WEBSITE
Outstanding opportunity to acquire a rural residence with potential
Delightfully located, surrounded by open countryside
Spacious well appointed two floor family accommodation with oil central heating
Double garage and large workshop
In all about 1.25 acres. Additional land being sold as a separate lot
EPC Rating : D





