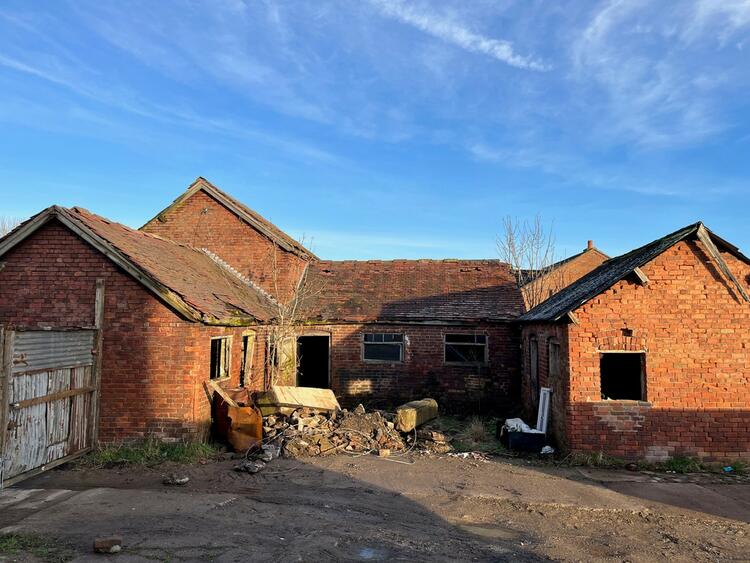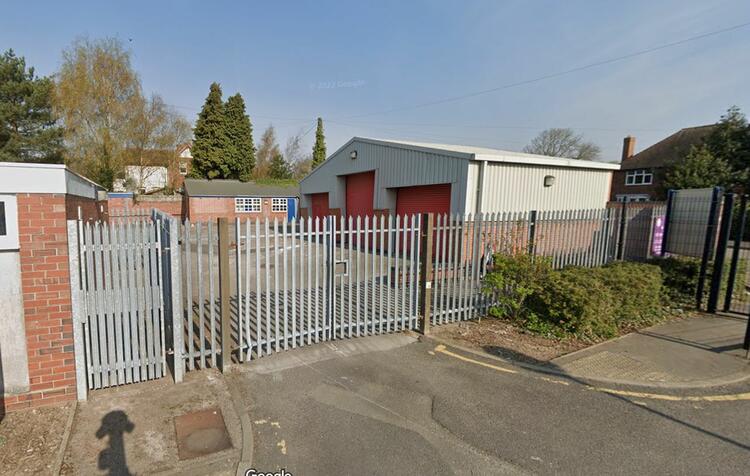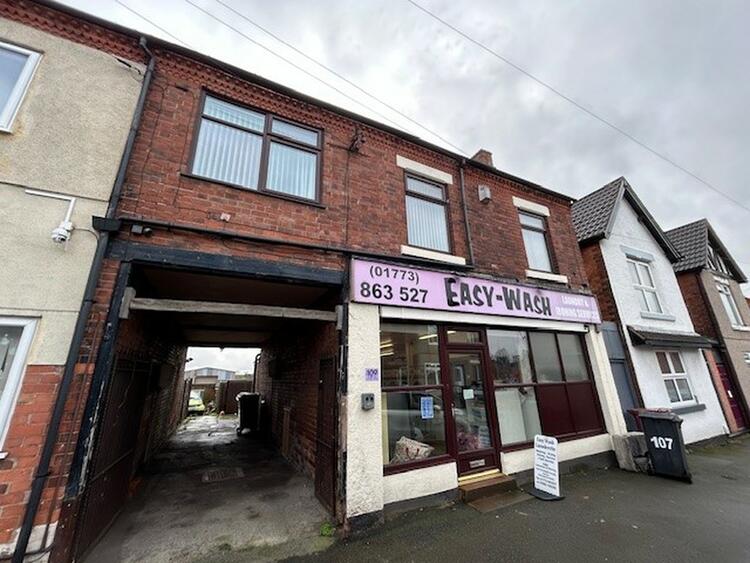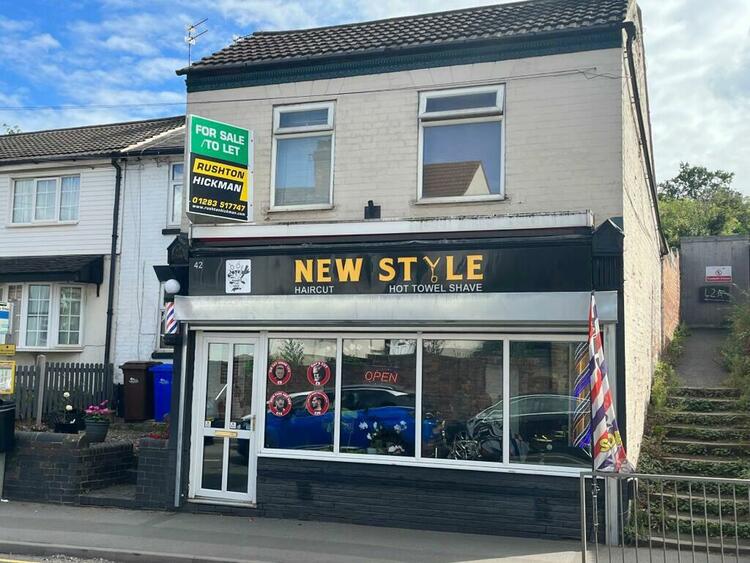Semi-Detached House
FOR SALE BY AUCTION: THURSDAY 5TH DECEMBER 2013
AT PRIDE PARK STADIUM, DERBY
COMMENCING AT 11.30 AM
A comprehensive scheme of improvements is required for this two
double bedroomed traditionally built semi detached house which occupies a
popular and convenient location. The property could easily be converted back into a three bedroomed property subject to any necessary building regulation approval.
In brief comprises a recessed porch, entrance hall with stairs to first
floor, wc, front sitting room, separate dining room with open plan through a
kitchen and a large lean-to. To the first floor the landing leads to two double bedrooms and bathroom with separate wc. Outside there is a tarmacadam driveway with a turning area leading to a single detached garage. To the rear there is a pleasant good sized enclosed garden.
In more detail the accommodation comprises
Recessed Arched
Porchway
With quarry tiled flooring.
Entrance Hall
Entered by a part obscure glazed door, telephone jack point and
staircase to first floor.
Front Sitting
Room 12'10" into bay x 10'2" into chimney recess
With a bow multi paned glazed window to the front elevation,
television aerial lead and electric fireplace.
Separate Dining
Room 13'4" x 10'2"
With window and door to rear, gas fireplace and open plan through
to
Kitchen 10'3" x 5'7"
With window to the side elevation, partially glazed door to the
rear. The fitted kitchen comprises a
range of wall mounted cupboards, base units, drawers, hardtop work surface,
stainless steel sink and drainer with mixer tap and splashback tiling, cooker
point, plumbing for washing machine, wall mounted boiler and breakfast bar.
Timber Framed
Large Lean-To 12'1" x 7'6"
To the First
Floor
Landing
With obscure glazed window to the side.
Bedroom One
16'4" x 11'8" reducing to 8'
With two single glazed windows to the front elevation, two double
built in wardrobes. We feel that this
room could be converted into two bedrooms subject to usual building
regulations.
Bedroom Two
13'9" x 10'3"
With single glazed window to rear elevation and double built-in
wardrobe.
Bathroom
With obscure glazed window to the rear comprising a panelled bath
with Triton shower unit over and shower rail, wash hand basin, complementary
tiling to the walls.
Separate wc
With obscure glazed window to the side
and low level wc in white.
Outside
The property is set back from the road
behind a stone built low level wall with flower bed. Adjacent tarmacadam driveway with turning
area provides ample car space and leads to a Single Detached Garage. To the rear there is a good sized enclosed
mature garden with patio area, the garden being lawned with pathway and
boundary hedge.
Directions
From the Pentagon island proceed out of
Derby along Sir Frank Whittle Road and at the first traffic island turn right
onto Hampshire Road. Continue up the hill
which will lead onto Max Road. Proceed past Sussex Circus and take the third turning on the left into Worcester Crescent. Take the first
right onto Marjorie Road, and the property will be located
on the right hand side as denoted by our for sale by auction board.
Vendors Solicitors/Licensed Conveyancers
Bemrose & Ling, 30 St. Peter's
Churchyard, Derby DE1 1NR – telephone 01332-317300
Tenure
Freehold. Vacant possession on
completion.
Conditions Of Sale
The Conditions of Sale will
be deposited at the offices of the auctioneers and vendors solicitors/licensed
conveyancers seven days prior to sale and the purchaser shall be deemed to have
knowledge of same whether inspected or not.
Any questions relating to them must be raised prior to 11.30 am. Prospective purchasers are advised to check
with the auctioneers before the sale that the property is neither sold nor
withdrawn.
The purchaser will also be
deemed to have read and understood the auction conduct notes printed within the
sale catalogue.
Note
Prospective purchasers will
need to register within the auction room before the sale commences. Two items of identity will be required
together with an indication of how a contractual deposit will be paid. We do not take cash or credit card deposits.
The sale of each lot is subject to a buyers contract handling
fee of £500 (plus VAT) payable on the fall of the hammer
FOR EPC'S AND LEGALS PLEASE SEE THE WEBSITE
Traditional two double bedroomed semi detached house
Comprehensive scheme of improvements required
Popular and convenient location
Excellent investment opportunity
Energy Efficiency Rating - E


.png)

