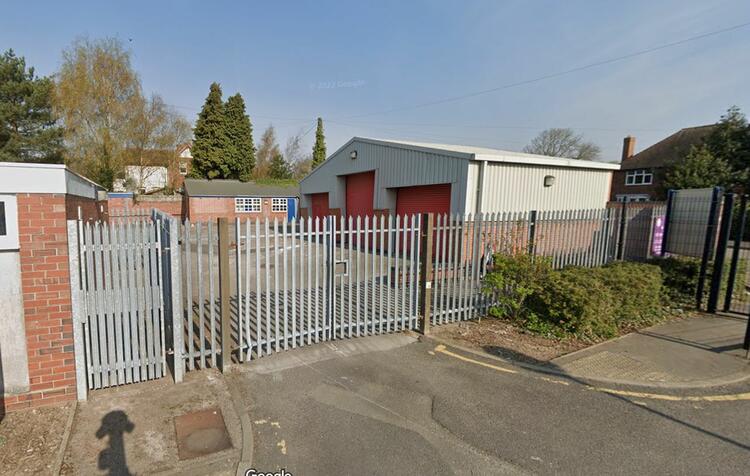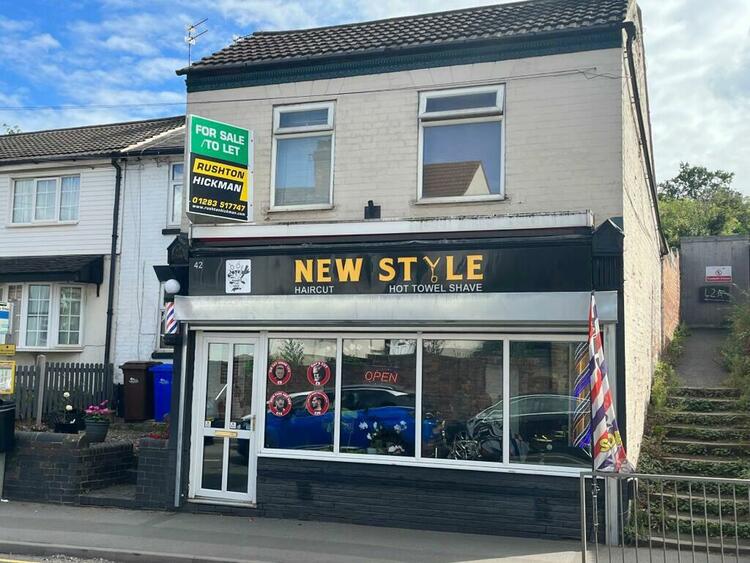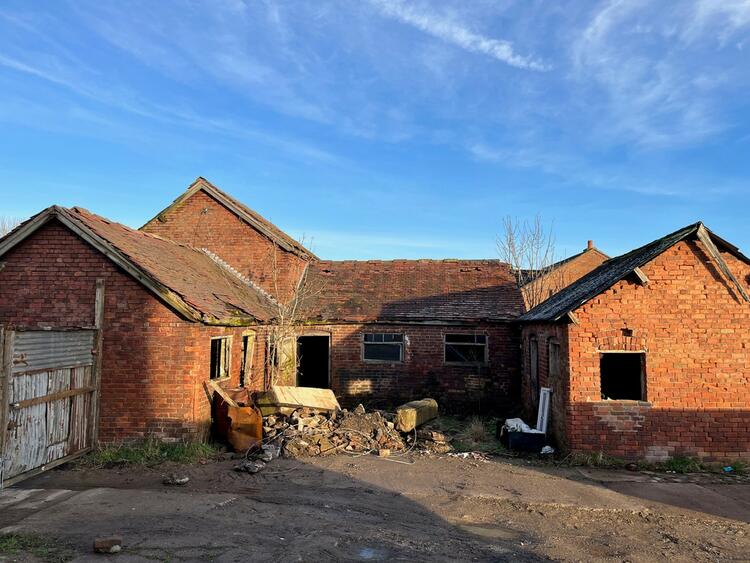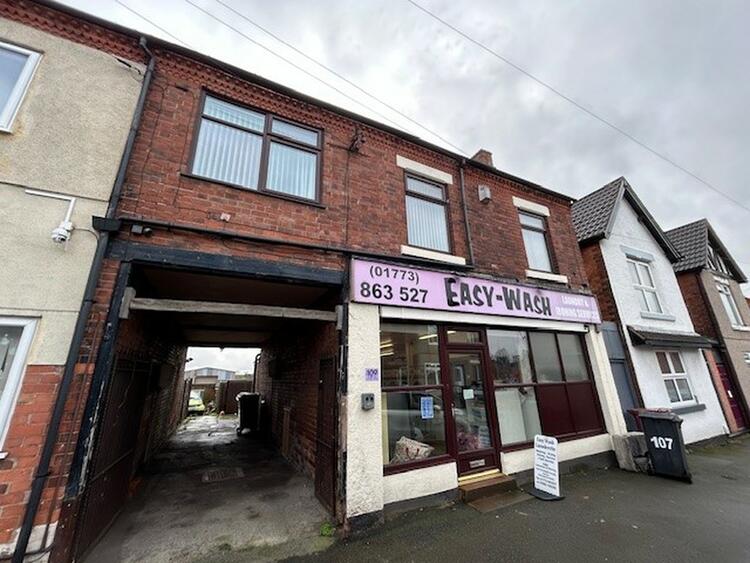Semi-Detached House
Occupying an established and sought after location, this traditional two bedroomed semi detached property which has been in the same ownership since new comes to the market for the first time and offers significant potential for the successful buyer.
Having a very wide plot with an additional 6 metres approximately to the side, the property has significant development potential with space for a good sized extension or indeed possible building plot (subject to planning consent). The sale of this property offers a rare opportunity to acquire traditional property at a very realistic price.
The accommodation which has been well maintained briefly comprises entrance hall, sitting room, dining room, kitchen, two good sized bedrooms to the first floor and a bathroom. The property benefits from good sized gardens to the front, side and rear.
Sunnyhill is a popular residential suburb of Derby with an excellent range of amenities available locally including shops, schools and leisure facilities. Derby City centre is approximately 3 miles to the north offering a more comprehensive range of amenities.
In more detail the accommodation comprises
Glazed entrance door provides access to
Entrance Hall
With wall mounted gas heater and stairs off to the first floor.
Sitting Room 4.46m x 3.53m (the former measurement taken into the recess adjacent to the chimney breast and the latter into the bay window to front)
With tiled fireplace having gas fire on a raised tiled hearth, coved cornice and windows to the front and side.
Dining Room 3.38m x 2.90m
With gas fire, useful understair storage cupboard with shelving and coat hooks, window overlooking the garden to the rear.
Kitchen 3.56m x 1.45m
With roll edge preparation surface, inset stainless steel sink unit, range of base units comprising drawers and under cupboards with matching drawer and cupboard fronts, appliance space with gas cooker supply, further preparation surface with appliance space beneath with plumbing for automatic washing machine, further appliance for a refrigerator, window to the side, door to the rear and further door to
Pantry
With range of fitted shelving, tiled thrall and window to the side.
First Floor
Landing
With trap door access to the roof space.
Front Bedroom One 4.48m x 3.72m (the latter measurement taken into the bay window to the front)
Having wall mounted gas fire, windows to the front and side.
Bedroom Two 3.40m x 2.45m
With useful over stair storage cupboard with hanging rail and fitted shelving and window overlooking the garden to the rear.
Bathroom
Having a coloured suite comprising low flush wc, pedestal wash hand basin, panelled bath with tiled surround and wall mounted electric shower fitment over, built in airing cupboard housing hot water cylinder, fitted immersion heater and slatted shelving over, window to the rear.
Outside
The property enjoys pleasant gardens to the front, side and rear with a range of lawns, shrubs, plants and bushes. There is a vegetable patch, soft fruit area and the garden is bordered by a combination of mature hedges and close lapped timber fencing. There is an outside tap.
FOR SALE BY AUCTION: THURSDAY 29TH MARCH 2012
AT PRIDE PARK STADIUM, DERBY
COMMENCING AT 11.30AM
Traditional two bedroomed semi detached on large garden plot
Significant development potential
Excellent opportunity

.png)


