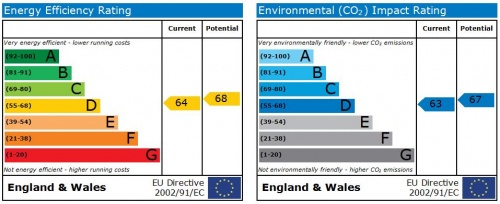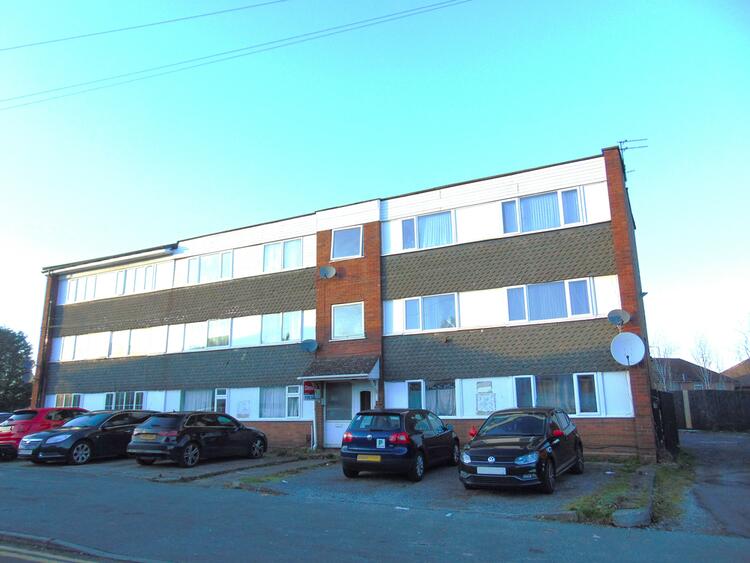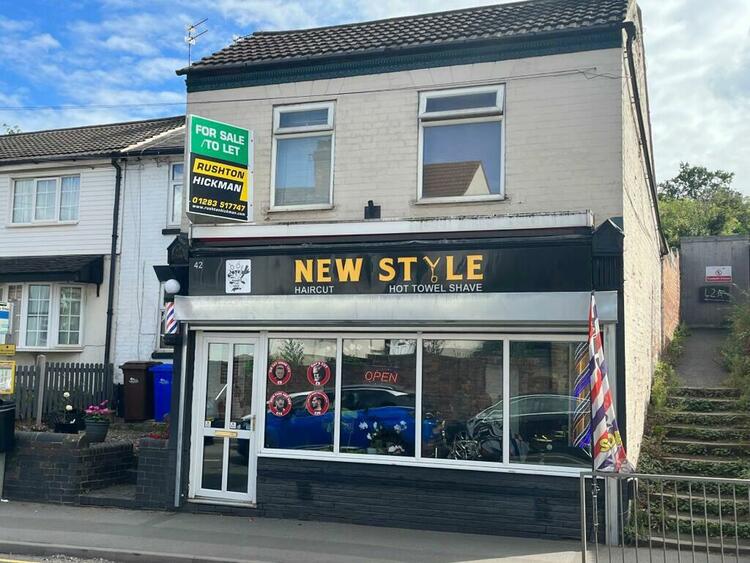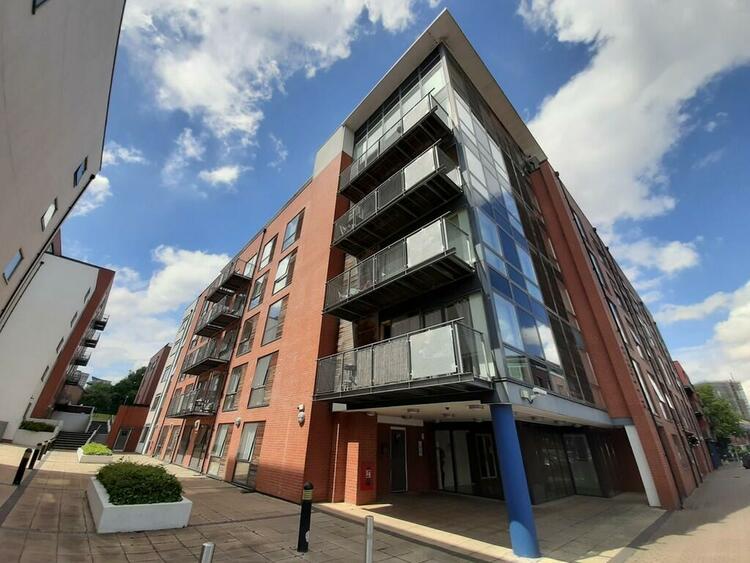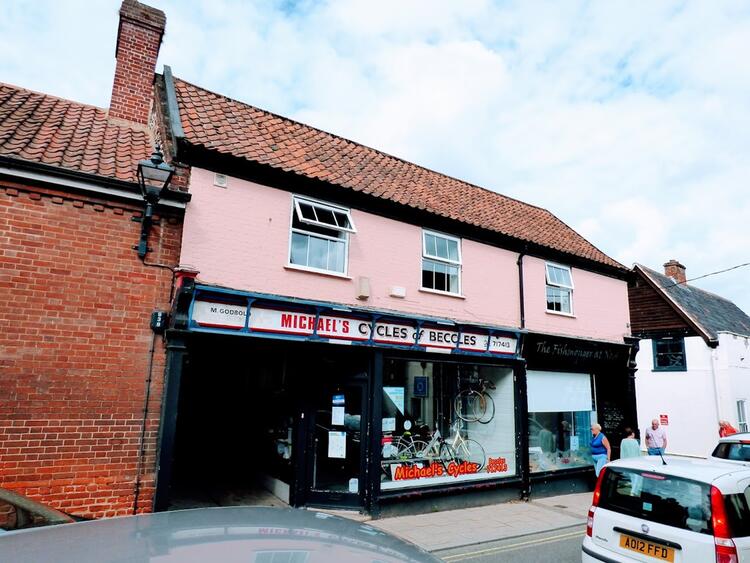Mid-terraced House
Set back behind a largely surfaced forecourt, this property is situated a short distance from Allenton neighbourhood centre and therefore very convenient for an excellent range of shops and other facilities. The property has been in the same ownership for a great many years and has been improved but would now benefit from a further scheme of updating for which there is good potential.
Briefly the accommodation comprises a passaged entrance hall with stairs off to first floor, two living rooms, kitchen, two double bedrooms, one of which could be passaged out to create a private access from the front bedroom to the bathroom.
The house has the benefit of gas fired central heating (relatively new combi boiler) and has uPVC glazing.
In more detail it comprises
Entrance Hall
With uPVC double glazed entrance door, central heating radiator, ornamental arch, stairs off to first floor.
Sitting Room 11'3" x 9' plus chimney recess
Having fitted gas fire, half height cupboard to recess, central heating radiator, corniced ceiling, uPVC double glazed window.
Living Room 13'10" x 11'
Having stone fireplace with recessed gas fire and quarry tiled hearth, central heating radiator, understairs pantry and access to cellar.
Kitchen 9'10" x 7'2"
Having a double drainer stainless steel sink unit, work surface, double wall unit, appliance space, rear entrance door leading to
Enclosed Lean-To Rear Entrance Porch
Stairs to First Floor
Bedroom One 11' x 12'6" average
Having two uPVC double glazed windows to front elevation, fitted double wardrobe, separate store cupboard over stairs through which access could be created via a private hallway to the bathroom.
Bedroom Two 11' x 13'11" to chimney recess
Having central heating radiator and access to
Spacious Bathroom 9'9" x 7'7"
With a three piece suite of panelled bath, electric shower fitting over (recently fitted), low flush wc, pedestal wash hand basin, central heating radiator, cupboard enclosing gas combination boiler for central heating, uPVC double glazed window.
Outside
To the front of the property is a largely surfaced forecourt. Wrought iron hand gate and path leading to front entrance door. Rear garden with attached wc/storeplace.
Directions
Take the Osmaston Road from Derby City centre continuing as far as the outer ringroad at Allenton. Continue straight ahead at the spider bridge, through the shopping area and the property will be found on the left hand side shortly after Upper Moor Road and before Allen Street.
Vendors Solicitors/Licensed Conveyancers
Pinders, 10 St. Mary's Gate, Derby DE1 3JJ telephone 01332-364751
Tenure
Freehold. Vacant possession on completion.
Conditions Of Sale
The Conditions of Sale will be deposited at the offices of the auctioneers and vendors solicitors/licensed conveyancers seven days prior to sale and the purchaser shall be deemed to have knowledge of same whether inspected or not. Any questions relating to them must be raised prior to 11.30 am. Prospective purchasers are advised to check with the auctioneers before the sale that the property is neither sold or withdrawn.
The purchaser will also be deemed to have read and understood the auction conduct notes printed within the sale catalogue.
Note
Prospective purchasers will need to register within the auction room before the sale commences. Two items of identity will be required together with an indication of how a contractual deposit will be paid. We do not take cash or credit card deposits.
The sale of each lot is subject to a buyers contract handling fee of £495 (inc VAT) payable on the fall of the hammer.
FOR SALE BY AUCTION: THURSDAY 9TH FEBRUARY 2012
AT PRIDE PARK STADIUM, DERBY
COMMENCING AT 11.30 AM
Well located passaged terraced house
Gas centrally heated, part double glazed and with new roof cladding
Two living rooms, two bedrooms
Scope for some updating and improvement
