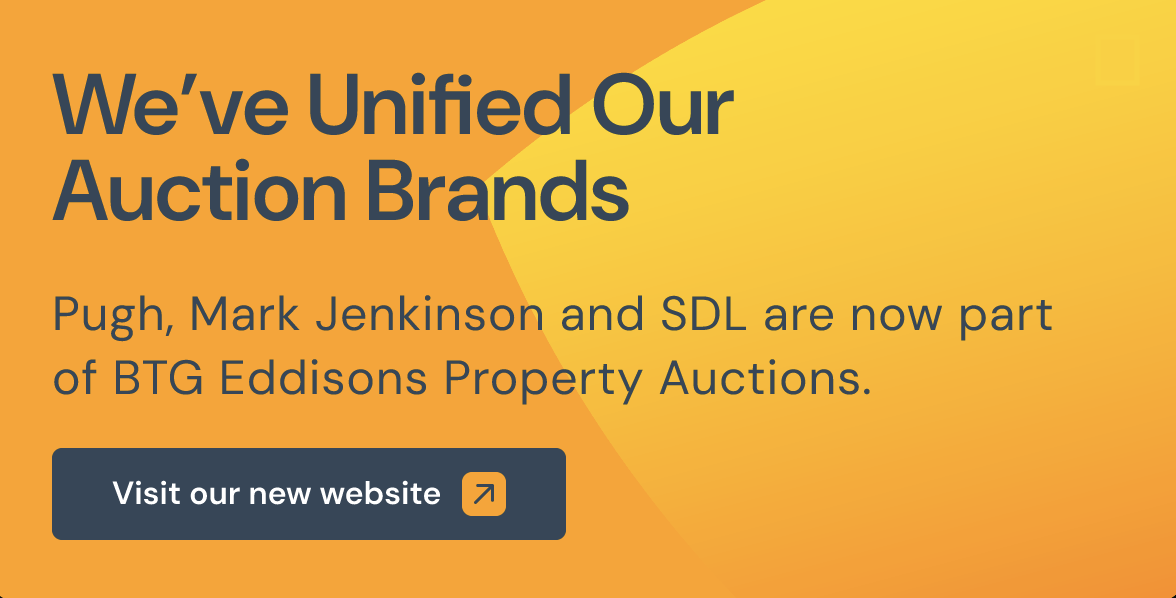Mixed Use
Occupying a prominent and prime trading position in the heart of Alfreton town centre is a substantial and appealing brick built mixed use property, offered for sale at a very appealing guide price.
The ground floor retail unit has been let to Derbyshire Property Services a longstanding tenant of approximately 15 years and we understand are holding over on a FRI lease at £570pcm (£6,840 per annum). In our opinion there is scope for a significant rental increase. The shop boast an approximate floor area of 790 sq ft (73 m2) and has an attractive glazed frontage display with main front office having heigh ceilings, steps lead down to a further private managers office and store room. Raised steps off from the main office also lead through to a further office room with kitchenette and WC.
The large and well maintained flat is accessed from the rear where there is a useful cloaks area, lobby with stairs. To the first floor landing incorporates a utility with WC. Spacious kitchen diner, inner lobby with stairs and a large lounge with oriel window. To the second floor landing there are two well proportioned bedrooms and family bathroom with three piece suite in white with shower. To the attic there are two loft rooms currently used as bedrooms.
Please note: The current owner occupies the flat and will be offered with vacant possession upon completion. We would anticipate a rental of approximately £750pcm (£9,000pa).
Outside to the rear there is a communal car park with one allocated car parking space for the flat. There is nearby on street parking.
The market town of Alfreton boast an excellent range of amenities and is just positioned just of the A38 which provides swift access onto the M1 Motorway and the city of Derby which lies approximately 13 miles to the south. The city is approximately 30 miles to the north.
14ft 8 x 13ft 3
3ft 3 x 5ft 9
6ft x 3ft 6
12ft 7 x 12ft 8
11ft 9 x 13ft 7
14ft 5 into chimney recess x 13ft 9
4ft 8 x 37ft 9
4ft x 3ft 7
3ft 1 x 3ft 2
8ft 2 x 4ft 3
7ft 5 x 9ft 7
3ft 4 x 4ft 4
14ft 4 8 x 13ft 9
6ft 1 x 4ft 4
13ft 9 into chimney recess x 14ft 8
6ft x 4ft 5
7ft 6 x 2ft 8<br>Provides access to bedroom tow and bathroom
13ft 9 into chimney recess x 14ft 9
10ft 9 x 7ft 6
13ft 10 x 6ft 9
5ft 9 x 13ft to lower split landing
12ft 7 x 11ft 5 restricted height
13ft 7 x 10ft 3 restricted height.
These sales details are awaiting vendor approval.
Freehold. Part let/part vacant.
Auction Details
The sale of this property will take place on the stated date by way of Auction Event and is being sold under and Unconditional sale type.
Binding contracts of sale will be exchanged at the point of sale.
All sales are subject to SDL Property Auctions Buyers Terms. Properties located in Scotland will be subject to applicable Scottish law.
Auction Deposit and Fees
The following deposits and non- refundable auctioneers fee apply:
• 10% deposit (subject to a minimum of £5,000)
• Buyers Fee of 1.2% of the purchase price (subject to a minimum of £1,500 inc. VAT)
The Buyers Fee does not contribute to the purchase price, however it will be taken into account when calculating the Stamp Duty Land Tax for the property (known as Land and Buildings Transaction Tax for properties located in Scotland), because it forms part of the chargeable consideration for the property.
There may be additional fees listed in the Special Conditions of Sale, which will be available to view within the Legal Pack. You must read the Legal Pack carefully before bidding.
Additional Information
For full details about all auction methods and sale types please refer to the Auction Conduct Guide which can be viewed on the SDL Property Auctions home page.
This guide includes details on the auction registration process, your payment obligations and how to view the Legal Pack (and any applicable Home Report for residential Scottish properties).
Guide Price & Reserve Price
Each property sold is subject to a Reserve Price. The Reserve Price will be within + or - 10% of the Guide Price. The Guide Price is issued solely as a guide so that a buyer can consider whether or not to pursue their interest. A full definition can be found within the Buyers Terms.





















