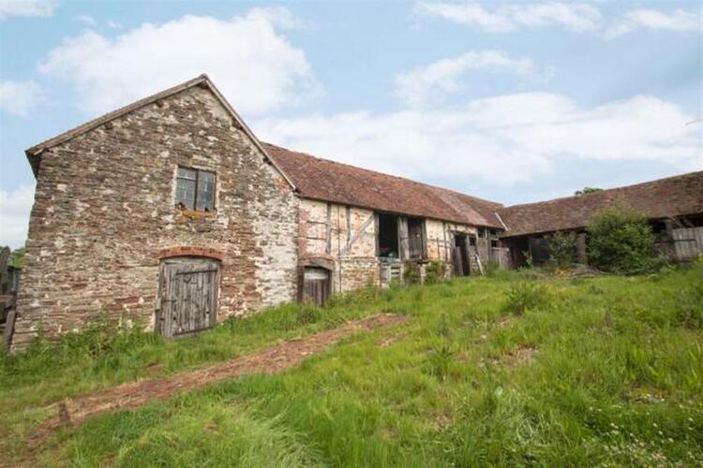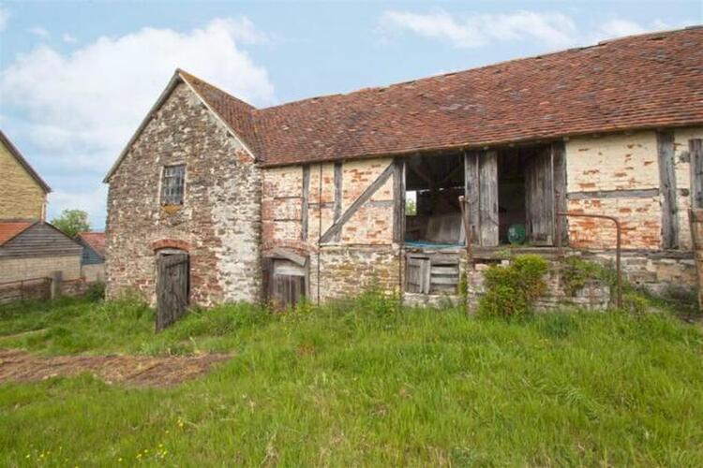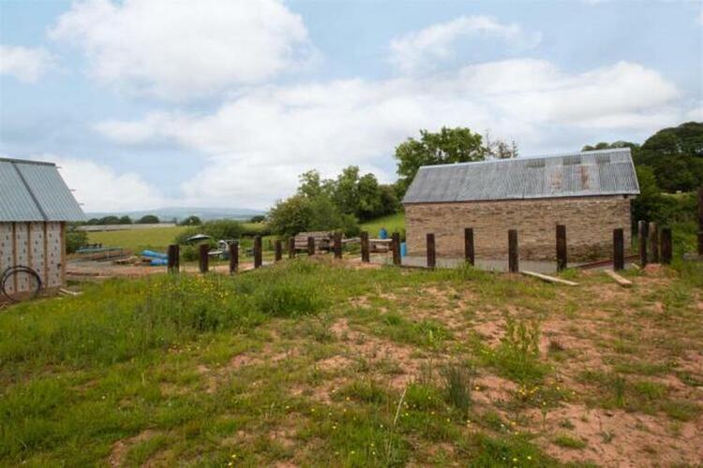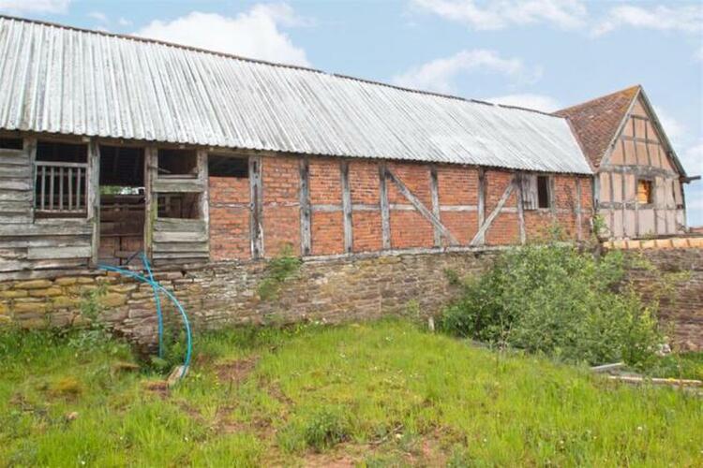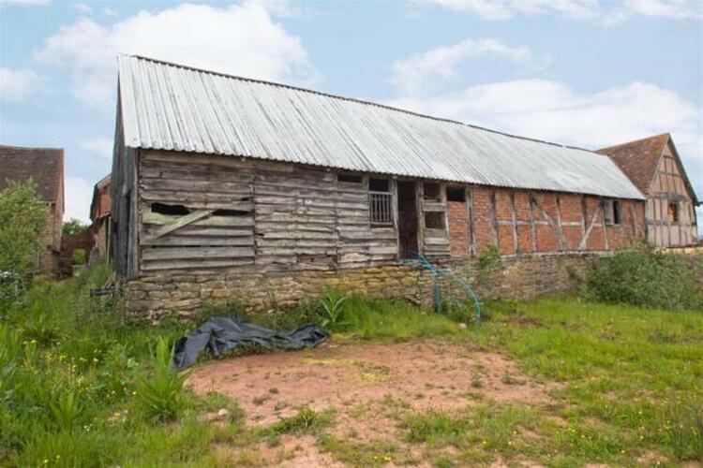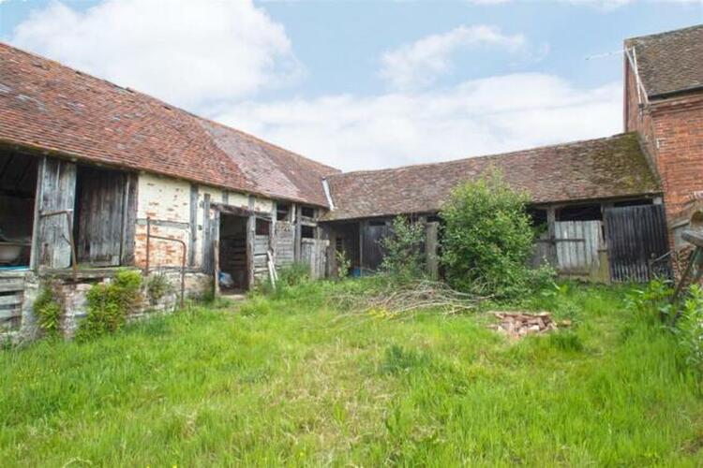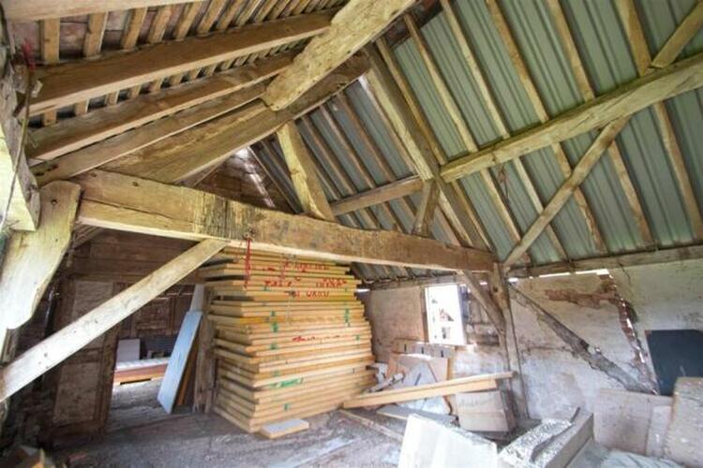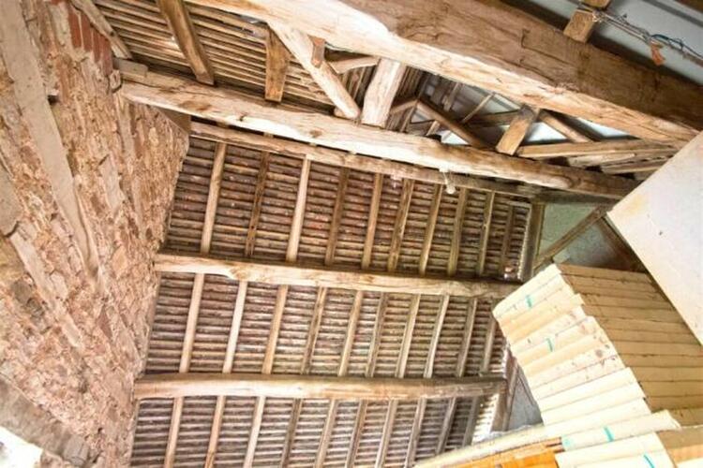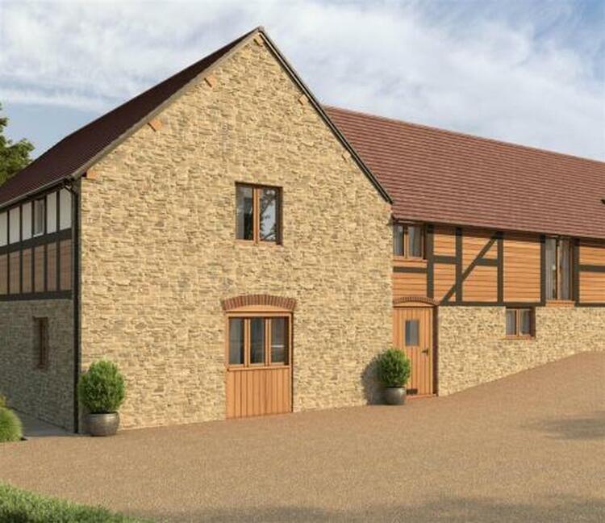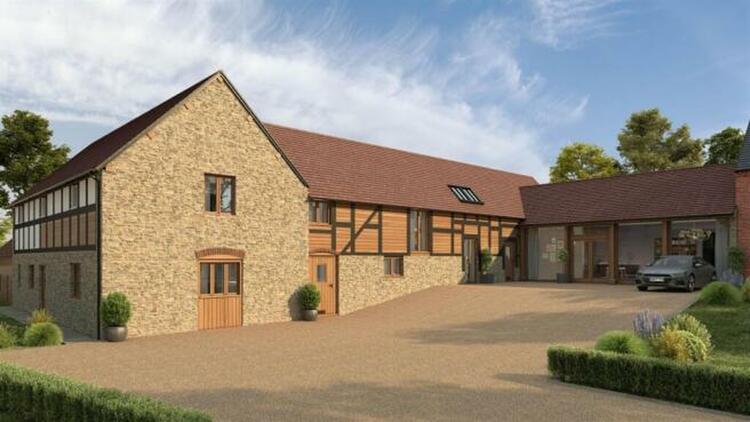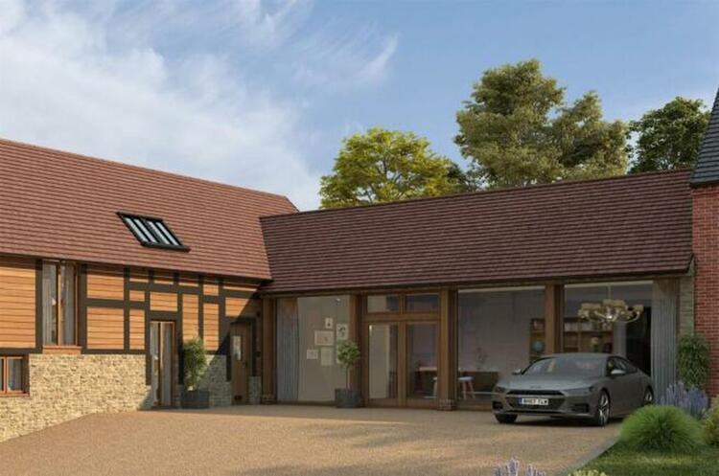Residential Development
Available are two barns with planning permission to convert into two residential properties. Both retaining much of their original structure and period detailing.
The Cider Barn and The Cart Shed form part of a larger complex of period barn conversions most of which have already been converted by the owner.
Located in a wonderful rural position close to the popular market town of Tenbury Wells. Tenbury lies in an area known for growing hops and cider apples and also the rearing of cattle and sheep, for which the annual Agricultural and Countryside Show in August each year is a wonderful advertisement. Queen Victoria, who visited the area at the end of the 19th century, referred to Tenbury as, my little town in the orchard. The affection could not have been more appropriate and the description lives on to this day.
Planning permission for the barns was granted originally in 2009 and as some of the barns have already been converted. The planning permission is considered live and therefore there are no timescales to complete the remaining conversions. They are for sale on a self-build basis, where the purchaser will have the option of converting it themselves or engaging the services of a builder. This will reduce the stamp duty element as this is only paid on the purchase price of the barns.
The Cart Shed -
The anticipated build cost is in the region of £300,000 (subject to personal choices and alterations) with a final value expected to be in the region of £525,000 (based on comparable properties sold and for sale in May 2024). Prices and costs can go up and down and buyers should anticipate some contingencies may be necessary. The anticipated build time is approximately 12 months.
The Cart Shed will measure approximately 1600 sq. ft. and comprise of a stunning sitting room with one wall fully glazed and a vaulted ceiling. There is a utility room, huge kitchen/dining room again with a partially vaulted ceiling and a double bedroom. There is a staircase leading to a half landing where there is a bathroom and the staircase splits in two, one leading to a mezzanine office/study or occasional guest bedroom and the other to a second double bedroom with en-suite bathroom.
The floor plan is indicative of what can be achieved with the space but the beauty of being the developer is that, within reason, the internal layout could be altered to suit and some flexibility on finish. The floor plan has been created from architects drawings as it is impossible to measure accurately at this time and the finished property may vary.
The property benefits from ample parking for 3 or 4 cars and to the rear is an enclosed garden which is of a good size.
The Cider Barn -
The anticipated build cost is in the region of £275,000 (subject to personal choices and alterations) with a final value expected to be in the region of £500,000 (based on comparable properties sold and for sale in May 2024). Prices and costs can go up and down and buyers should anticipate some contingencies may be necessary. The anticipated build time is approximately 12 months.
The property benefits from parking and an enclosed garden. The Cider Barn will measure approximately 1450 sq. ft. and comprise of a sitting room, utility room and WC and large kitchen/dining room. There is a staircase leading to the first floor where there are two double bedrooms both with en-suite. The property benefits from parking and an enclosed garden.
Mains water and electric is connected to the Barn Complex. Private drainage system to a communal sewerage treatment plant. Freehold with some communal responsibilities.
The property is not listed but sits in the curtilage of a listed building so there are certain restrictions to planning and development which have already been satisfied. The graphics shown are based on a CAD representation and depicts how the property could look once completed.
These sales details are awaiting vendor approval.
Freehold. Vacant possession upon completion.
- Electric Supply: Mains Supply
- Water Supply: Mains Supply
- Sewerage Arrangements: Private Supply
Auction Details
The sale of this property will take place on the stated date by way of Auction Event and is being sold under an Unconditional sale type.
Binding contracts of sale will be exchanged at the point of sale.
All sales are subject to SDL Property Auctions Buyers Terms. Properties located in Scotland will be subject to applicable Scottish law.
Auction Deposit and Fees
The following deposits and non- refundable auctioneers fees apply:
• 5% deposit (subject to a minimum of £5,000)
• Buyers Fee of 4.8% of the purchase price (subject to a minimum of £6,000 inc. VAT).
The Buyers Fee does not contribute to the purchase price, however it will be taken into account when calculating the Stamp Duty Land Tax for the property (known as Land and Buildings Transaction Tax for properties located in Scotland), because it forms part of the chargeable consideration for the property.
There may be additional fees listed in the Special Conditions of Sale, which will be available to view within the Legal Pack. You must read the Legal Pack carefully before bidding.
Additional Information
For full details about all auction methods and sale types please refer to the Auction Conduct Guide which can be viewed on the SDL Property Auctions home page.
This guide includes details on the auction registration process, your payment obligations and how to view the Legal Pack (and any applicable Home Report for residential Scottish properties).
Guide Price & Reserve Price
Each property sold is subject to a Reserve Price. The Reserve Price will be within + or - 10% of the Guide Price. The Guide Price is issued solely as a guide so that a buyer can consider whether or not to pursue their interest. A full definition can be found within the Buyers Terms.
