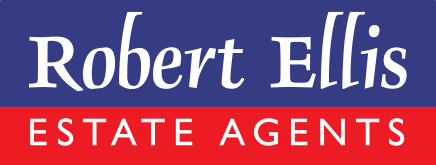Terraced House
A bay fronted, two bedroom, two reception room terraced house.
In need of modernisation and improvement throughout. Benefits from gas heating, two reception rooms, two double bedrooms and enclosed garden space to the rear.
The property is situated on Nottingham Road in Ilkeston, offering easy access to the shops and services in the town centre. There is also easy access to good schooling, healthcare needs and transport links.
Glazed bay window to the front, radiator, decorative coving, tiled fireplace incorporating three bar gas fire, meter cupboard area. Door to inner lobby.
Understairs storage cupboard with shelving. Archway to dining room.
Window to the rear, radiator, coving, tiled fireplace incorporating gas fire. Door and staircase rising to the first floor. Wall light points and archway to the kitchen.
Fitted base storage cupboard with single sink and draining board over, space for cooker, fridge/freezer, plumbing for washing machine, window to the side, panel and glazed door to the outside. Tiled floor, radiator, wall mounted gas boiler (for central heating). Door to bathroom.
Three piece suite comprising P shaped bath with glass shower screen, mixer tap and handheld shower attachment over, wash hand basin with mixer tap, push flush WC. Fully tiled walls and floor, ladder towel radiator, window to the side.
Doors to both bedrooms.
Window to the front, radiator, fitted wardrobe.
Window to the rear, radiator, decorative original fireplace, useful over stairs storage cupboard which also houses access to the loft space.
To the front of the property there is a dwarf brick boundary wall, pedestrian gate and pathway leading to the front entrance door.
The rear garden is split into various sections with an initial courtyard area offering access to a garden shed. There are then steps leading up to the second part of the garden to which there is a greenhouse and a further shed to the foot of the plot. To the rear of the garden there is gated access to the neighbouring road to the back where on-street parking (non allocated) can be found.
Construction Material: Standard brick. Flood Risk: River and seas - No Risk. Surface Water - High. Heating: Boiler, mains gas. Coverage: Broadband - Standard, Ultrafast and Superfast is available in this location. Mobile signal - O2 shows as high in this area, and EE and Vodafone as medium. Satellite and Cable - BT, Sky and Virgin show as available in this area.
Prospective buyers are advised to make all necessary independent enquiries prior to placing their bid as this will be binding.
These sales details are awaiting vendor approval.
Freehold. Vacant possession upon completion.
- Heating Supply: Gas
- Electric Supply: Mains Supply
- Water Supply: Mains Supply
- Sewerage Arrangements: Mains Supply
On Street
Auction Details
The sale of this property will take place on the stated date by way of Auction Event and is being sold under an Unconditional sale type.
Binding contracts of sale will be exchanged at the point of sale.
All sales are subject to SDL Property Auctions Buyers Terms. Properties located in Scotland will be subject to applicable Scottish law.
Auction Deposit and Fees
The following deposits and non- refundable auctioneers fees apply:
• 5% deposit (subject to a minimum of £5,000)
• Buyers Fee of 4.8% of the purchase price (subject to a minimum of £6,000 inc. VAT).
The Buyers Fee does not contribute to the purchase price, however it will be taken into account when calculating the Stamp Duty Land Tax for the property (known as Land and Buildings Transaction Tax for properties located in Scotland), because it forms part of the chargeable consideration for the property.
There may be additional fees listed in the Special Conditions of Sale, which will be available to view within the Legal Pack. You must read the Legal Pack carefully before bidding.
Additional Information
For full details about all auction methods and sale types please refer to the Auction Conduct Guide which can be viewed on the SDL Property Auctions home page.
This guide includes details on the auction registration process, your payment obligations and how to view the Legal Pack (and any applicable Home Report for residential Scottish properties).
Guide Price & Reserve Price
Each property sold is subject to a Reserve Price. The Reserve Price will be within + or - 10% of the Guide Price. The Guide Price is issued solely as a guide so that a buyer can consider whether or not to pursue their interest. A full definition can be found within the Buyers Terms.















