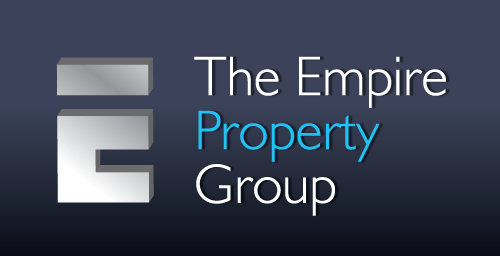Guest House
Period property dating back to the 17th Century in the heart of the historic town of Ashbourne. Full of character and original features including original wood cladding in the lounge and feature log burner. Currently ran as a successful bed and breakfast.
Entrance door into the main reception area, stairs to the first floor and radiator.
2.57m x 2.16m (8ft 5 x 7ft 1) - Bow window to the front and radiator.
3.63m x 3.53m (11ft 11 x 11ft 7) - Two windows to the front, feature gas fireplace with tiled hearth, brick surround and wood mantle, radiator and door to the second hall.
3.07m x 2.95m (10ft 1 x 9ft 8) - Window and radiator with ensuite. Ensuite includes shower, low flush WC and hand wash basin.
3.51m x 2.87m (11ft 6 x 9ft 5) - Radiator and open through to rear dining area.
3.66m x 2.77m (12ft 0 x 9ft 1) - Window and door onto the garden, radiator and a door into the lounge.
4.60m x 3.45m (15ft 1 x 11ft 4) - Feature log burner set with in the chimney breast and original wood clad walls and original door into the second hall, door into the conservatory.
4.32m x 3.18m (14ft 2 x 10ft 5) - Windows, radiator and doors onto the garden and a door to the kitchen.
5.79m x 2.77m (19ft 0 x 9ft 1) - Fitted wall mounted, base and drawer units with work surfaces and a sink and drainer unit. Two fitted electric ovens and built in microwaves, gas hob with extractor hood, plumbing for dishwasher, appliance space, door onto the garden and a door to the second hall.
Second entrance door to the front, stairs to the first floor and doors to utility and shower room.
Enclosed shower, low flush wc, wash hand basin, plumbing and spaces for two washing machines and space for tumble dryer, radiator and window.
4.09m x 3.78m (13ft 5 x 12ft 5) - Window and radiator.
Storage cupboards, second staircase
Low flush wc
4.78m x 2.90m (15ft 8 x 9ft 6) - Window and radiator with ensuite. Ensuite includes shower, low flush WC and wash hand basin.
3.81m x 3.00m (12ft 6 x 9ft 10) - Window, radiator. and a door onto the hall. This bedroom can be used as an adjoining room to the bedroom next door or used as separate rooms. Ensuite includes shower, low flush WC and hand wash basin.
3.48m x 2.49m (11ft 5 x 8ft 2) - Window and radiator. Can be used as an adjoining room to be bedroom next door if required.
4.88m x 3.08m (16ft 0 x 10ft 11) Window, storage cupboard and radiator with ensuite. Ensuite includes corner bath with a shower and shower screen, low flush WC and wash hand basin.
Side double gates into the private parking area for a number of vehicles, Outbuilding/shed and a mature garden with shrubs and trees.
These sales details are awaiting vendor approval.
Please be advised that whilst our joint agent has conducted an inspection, the auctioneers have not personally inspected the property. Prospective buyers are advised to make a viewing enquiry and any other necessary independent enquiries before placing their bid, as this will be binding.
Completion will be 20 working days after exchange per the special conditions in the legal pack.
Freehold. Commercial investment.
- Heating Supply: Gas
- Electric Supply: Mains Supply
- Water Supply: Mains Supply
- Sewerage Arrangements: Mains Supply
Rear
Auction Details
The sale of this property will take place on the stated date by way of Auction Event and is being sold under an Unconditional sale type.
Binding contracts of sale will be exchanged at the point of sale.
All sales are subject to SDL Property Auctions Buyers Terms. Properties located in Scotland will be subject to applicable Scottish law.
Auction Deposit and Fees
The following deposits and non- refundable auctioneers fees apply:
• 5% deposit (subject to a minimum of £5,000)
• Buyers Fee of 4.8% of the purchase price (subject to a minimum of £6,000 inc. VAT).
The Buyers Fee does not contribute to the purchase price, however it will be taken into account when calculating the Stamp Duty Land Tax for the property (known as Land and Buildings Transaction Tax for properties located in Scotland), because it forms part of the chargeable consideration for the property.
There may be additional fees listed in the Special Conditions of Sale, which will be available to view within the Legal Pack. You must read the Legal Pack carefully before bidding.
Additional Information
For full details about all auction methods and sale types please refer to the Auction Conduct Guide which can be viewed on the SDL Property Auctions home page.
This guide includes details on the auction registration process, your payment obligations and how to view the Legal Pack (and any applicable Home Report for residential Scottish properties).
Guide Price & Reserve Price
Each property sold is subject to a Reserve Price. The Reserve Price will be within + or - 10% of the Guide Price. The Guide Price is issued solely as a guide so that a buyer can consider whether or not to pursue their interest. A full definition can be found within the Buyers Terms.

































