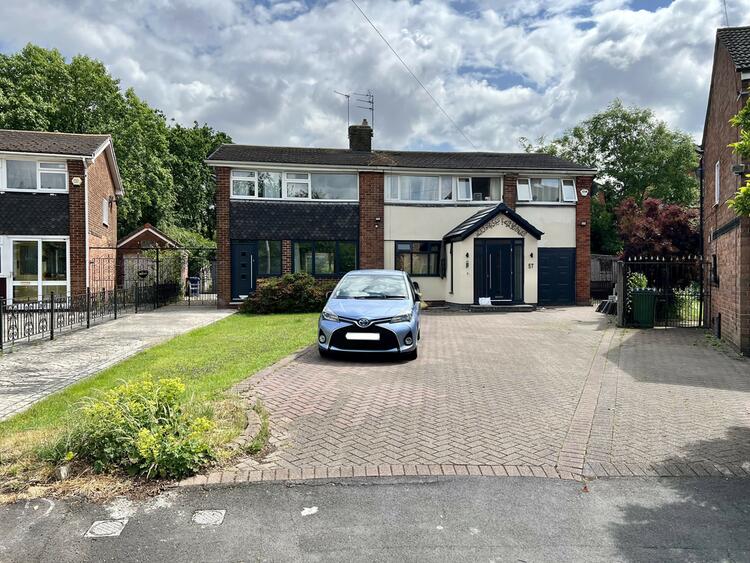Hotel
DRAFT DETAILS
This attractive double fronted Victorian property has been thoughtfully converted for use as a bed and breakfast establishment. It faces onto School Road and stands behind a gravelled parking area and to the left hand side there is additional parking. To the right there is a gravelled drive leading to the rear of the property where there is further parking for 8/9 vehicles.
To the rear of the property, there is a brick built storage/boiler room housing the gravity fed insulated hot water cylinder and central heating boiler(not tested).
There are two timber storage sheds within the parking area and behind the conservatory there is a brick set patio area providing outside seating in the small garden for residents use.
The property had been trading for approximately 15 years as a bed and breakfast establishment being set out as four double bedrooms, a twin and three single bedrooms. In addition to this there is the manager's ground floor bedroom which it may be possible to let, dependent upon regulations.
We have been advised pre pandemic room rentals were £45 per double or twin room per night and £35 per single room per night and there was good trade throughout the year.
May be suitable a HMO, offices or bespoke care facility subject to obtaining appropriate planning consent. Prospective buyers are advised to make all necessary independent enquiries prior to placing their bid as this will be binding.
We were advised that Current Fire Regulations have been complied with and the property is licensed for bed and breakfast use. Please seek clarification as to use.
The property is situated in a prime upmarket location. To get to the property travel along the A34 Stratford Road from the M42 motorway, upon entering into the main area of Shirley, at the third traffic island bear left into School Road where the properties are a short distance along on the left hand side.
It should be noted that when sold there is a right of way along the right hand drive leading to the car park from which leads a further access to a property which is not included in the sale. Please see legal pack for further information.
There is a portico entrance with light point and glazed security door opening to the hall which has central heating radiator, dado rail, staircase leading to upper floor with fitted cloakroom with low level WC and wash hand basin under, doors to lobby
A double room with UPVC framed double glazed window to front, double built in wardrobe.
Champagne coloured close coupled WC, pedestal wash hand basin, shower cubicle with gravity fed shower mixer, tiling to walls, UPVC framed obscure double glazed window to side.
UPVC framed double glazed window to side, central heating radiator, double built in wardrobe.
Champagne coloured suite of close coupled WC, pedestal wash hand basin, shower cubicle with gravity fed shower, tiling to walls, extractor fan.
UPVC framed small paned effect double glazed window to side, built in double wardrobe, central heating radiator.
A twin room with UPVC framed small paned effect double glazed window to front, double built in wardrobe.
Pedestal wash hand basin, close coupled WC, shower cubicle with glazed screen and gravity fed shower, tiling to walls, extractor fan.
Of brick and UPVC framed double glazed construction with polycarbonate roof, opening fan lights, french doors leading to garden, central heating radiator.
UPVC framed double glazed window to side, central heating radiator, door to kitchen.
Floor and wall cupboards and drawers, work surfaces, double bowl single drainer stainless steel sink.
Door to outside, door to managers bedroom
UPVC framed small paned effect double glazed window to side, built in double wardrobe. Please note: This room could potentially be let as a small self contained suite with access from the rear car park. Prospective buyers are advised to make all necessary independent enquiries prior to placing their bid as this will be binding.
Champagne coloured close coupled WC, pedestal wash hand basin, shower cubicle with gravity fed shower, extractor.
Single drainer stainless steel sink, shelving, storage for cleaning materials, UPVC framed small paned effect double glazed window to front. Twin lobbies lead left and right from the landing giving access to four further bedrooms.
UPVC framed small paned effect double glazed window to front, central heating radiator, built in wardrobe.
Champagne coloured suite of close coupled WC, pedestal wash hand basin, shower cubicle with glazed screen and gravity fed shower, tiling to walls, extractor fan.
UPVC framed small paned effect double glazed window to side, built in double wardrobe, central heating radiator.
Champagne coloured close coupled WC, pedestal wash hand basin, shower cubicle with glazed door and gravity fed shower, tiling to walls, extractor fan.
UPVC framed small paned effect double glazed window facing front, double built in wardrobe, central heating radiator.
Champagne coloured close coupled WC, pedestal wash hand basin, shower cubicle with glazed door and gravity fed shower, extractor fan.
UPVC framed small paned effect double glazed window to rear, double built in wardrobe, central heating radiator with en suite shower room same as stated above.
Freehold. Vacant possession upon completion.
Auction Details
The sale of this property will take place on the stated date by way of Auction Event and is being sold as Unconditional with Variable Fee (England and Wales).
Binding contracts of sale will be exchanged at the point of sale.
All sales are subject to SDL Property Auctions’ Buyers Terms.
Auction Deposit and Fees
The following deposits and non- refundable auctioneer’s fees apply:
• 5% deposit (subject to a minimum of £5,000)
• Buyer’s Fee of 4.8% of the purchase price for properties sold for up to £250,000, or 3.6% of the purchase price for properties sold for over £250,000 (in all cases, subject to a minimum of £6,000 inc. VAT). For worked examples please refer to the Auction Conduct Guide.
The Buyer’s Fee does not contribute to the purchase price and will be considered as part of the chargeable consideration for the property in the calculation of stamp duty liability.
There may be additional fees listed in the Special Conditions of Sale, which will be available to view within the Legal Pack. You must read the Legal Pack carefully before bidding.
Additional Information
For full details about all auction methods and sale types please refer to the Auction Conduct Guide which can be viewed on the SDL Property Auctions’ home page.
This guide includes details on the auction registration process, your payment obligations and how to view the Legal Pack.
Guide Price & Reserve Price
Each property sold is subject to a Reserve Price. The Reserve Price will be within + or – 10% of the Guide Price. The Guide Price is issued solely as a guide so that a buyer can consider whether or not to pursue their interest. A full definition can be found within the Buyers Terms.
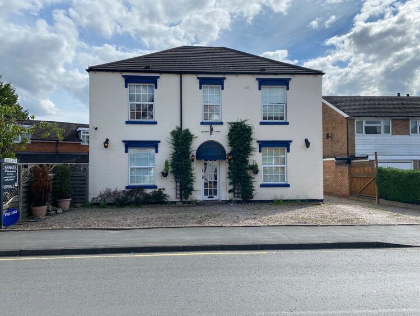
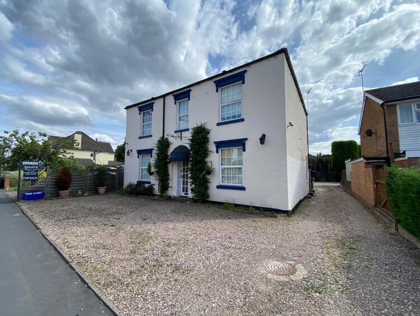
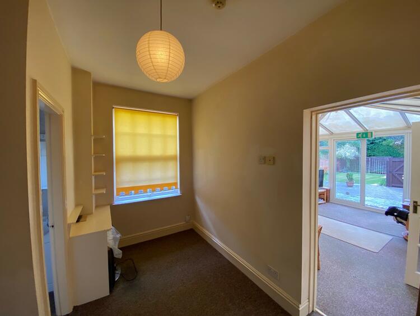
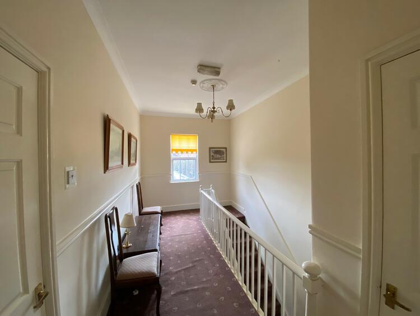
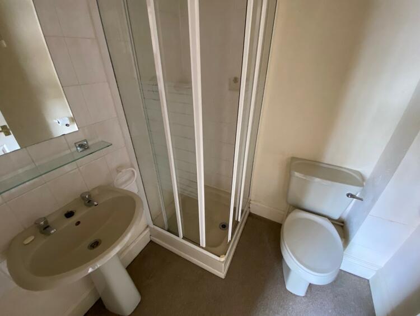
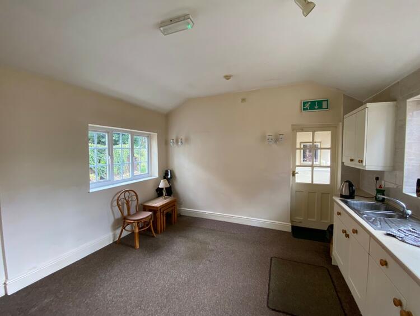
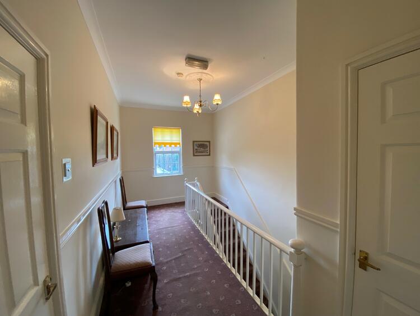
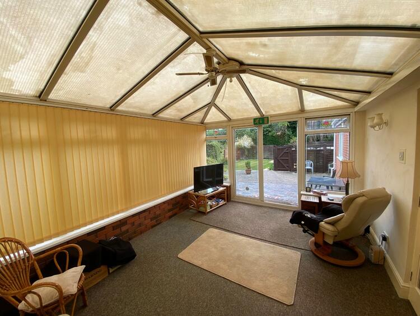
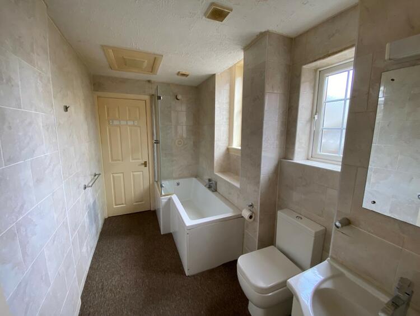
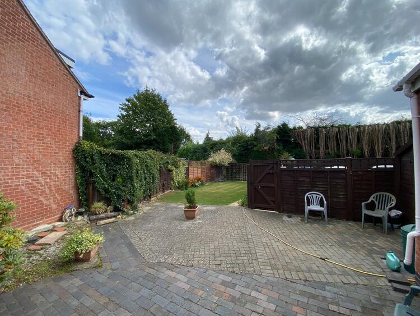
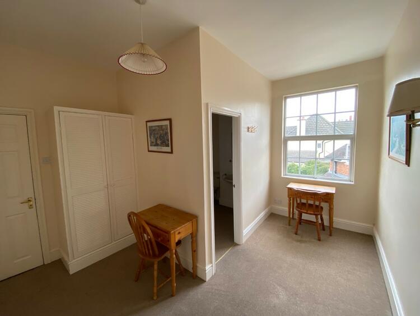
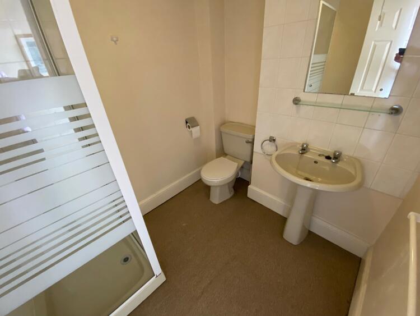
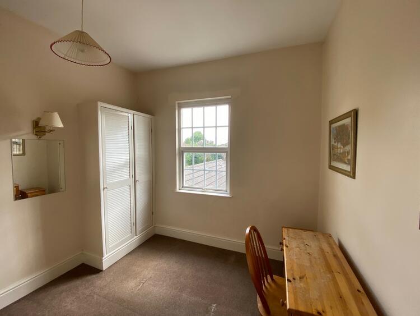
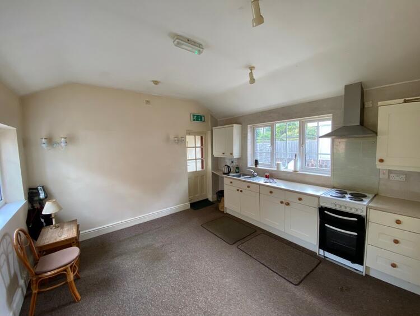
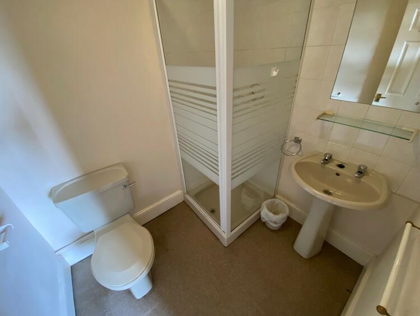
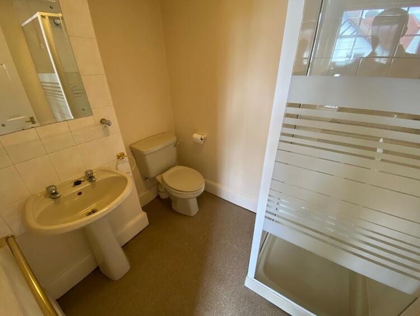
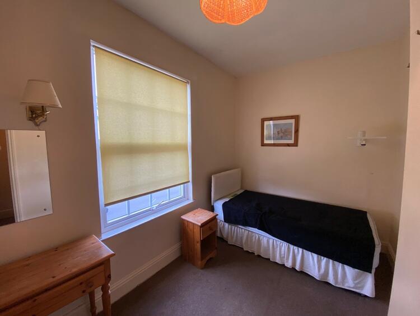
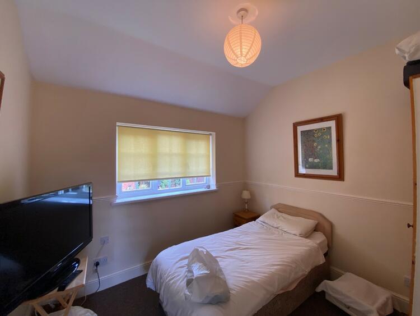
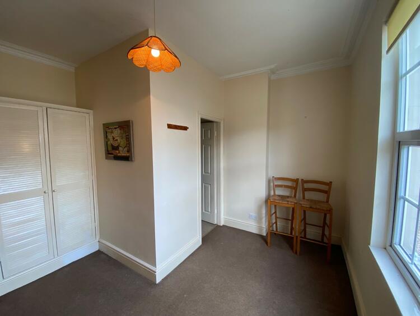
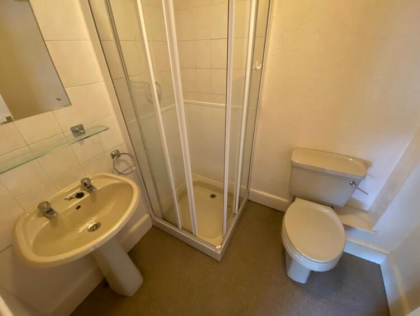
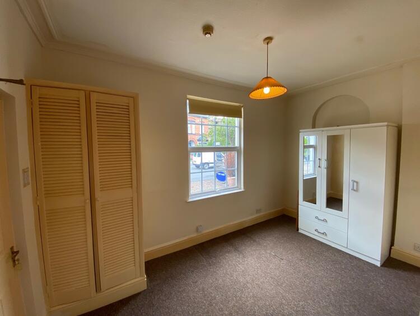
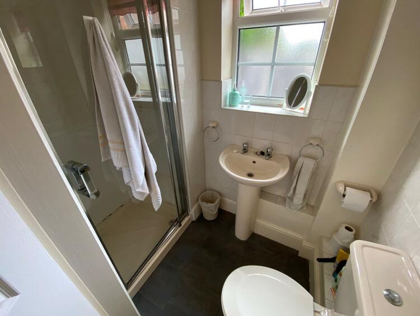
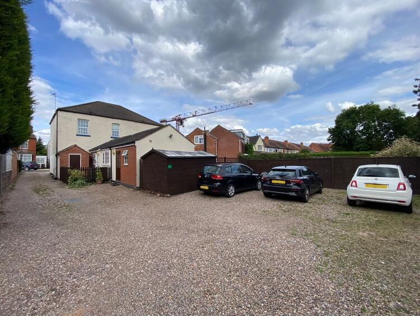
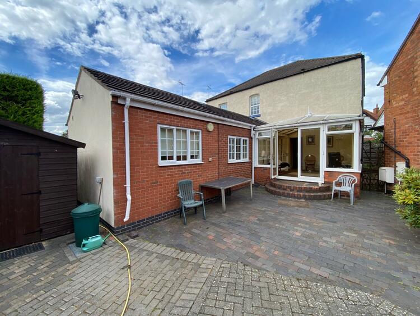
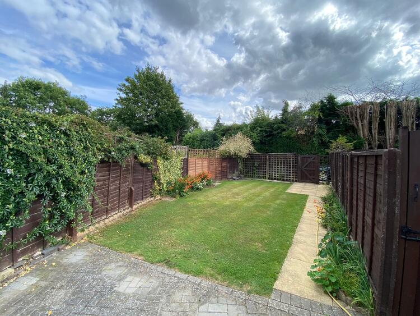
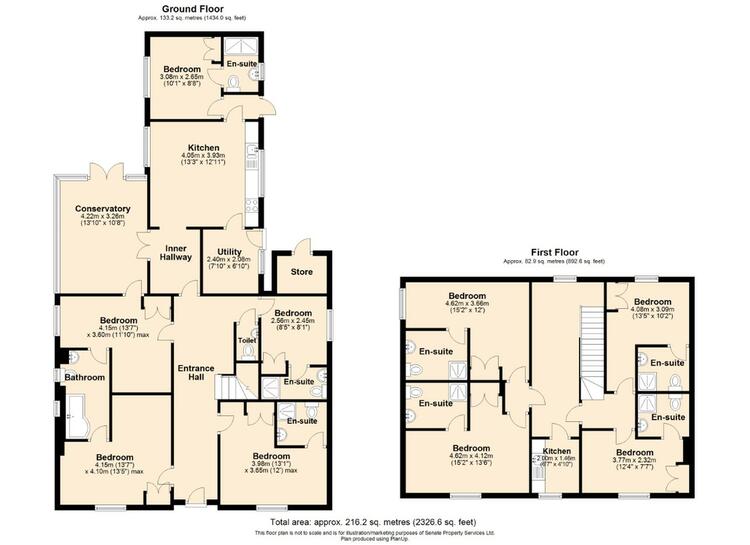
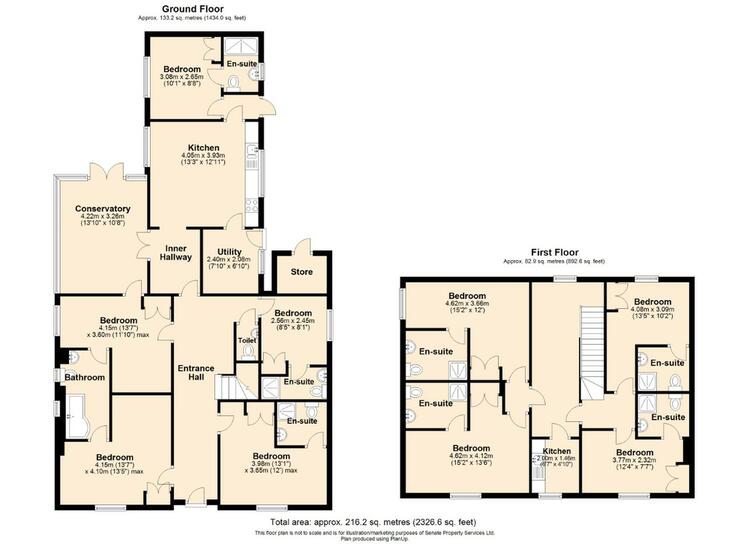

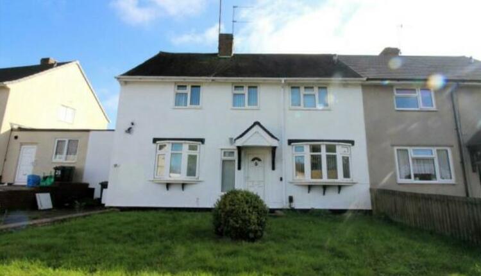
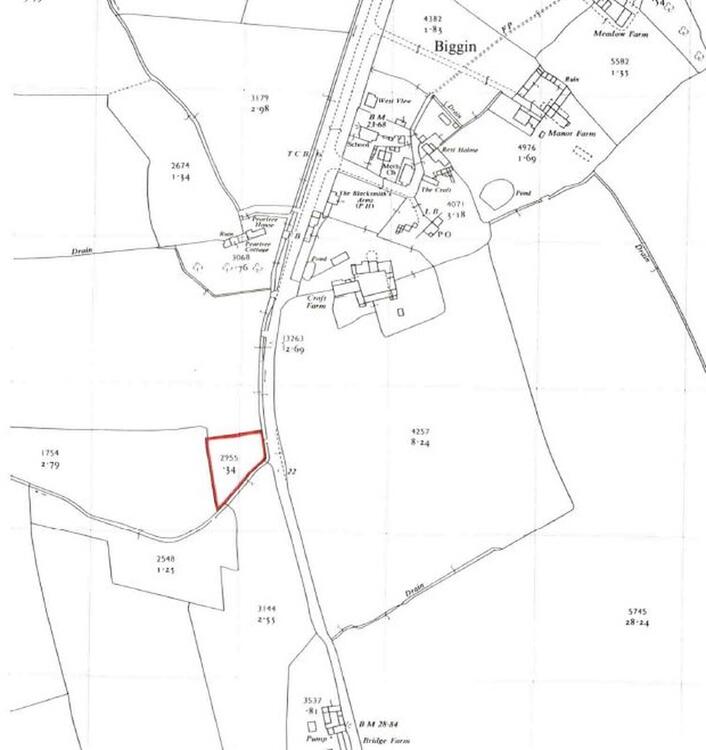

.jpg)
